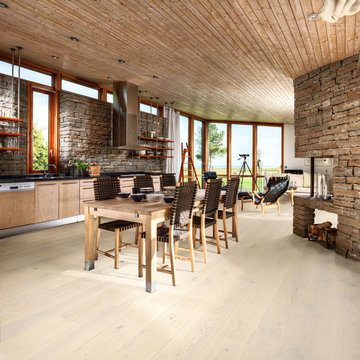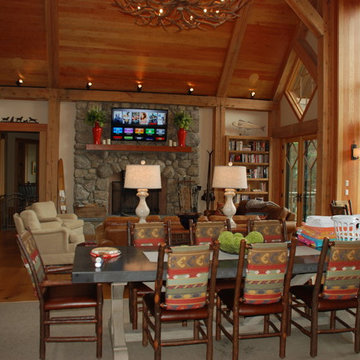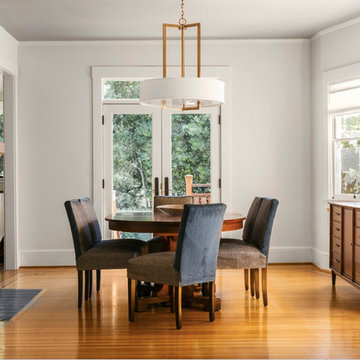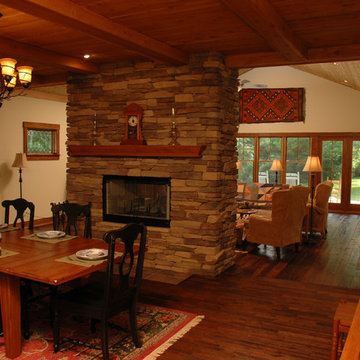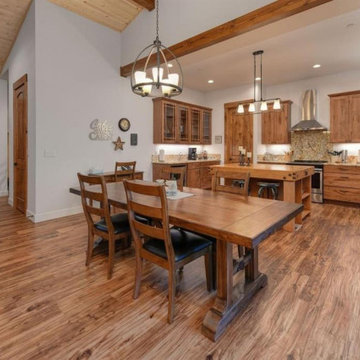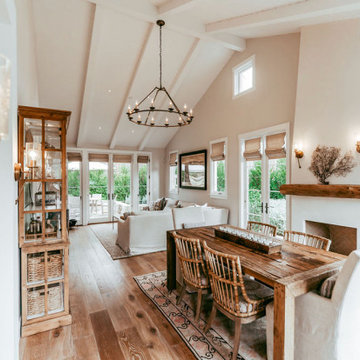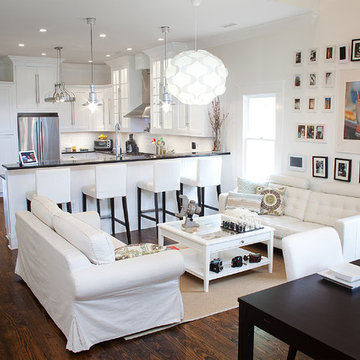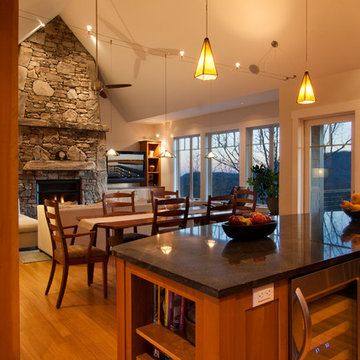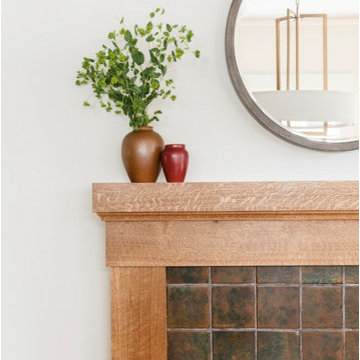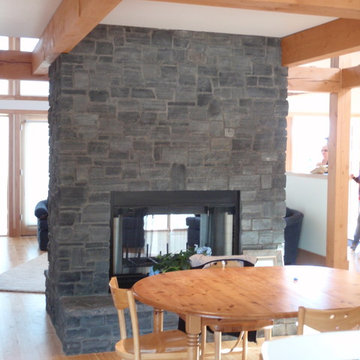Arts and Crafts Dining Room Design Ideas
Refine by:
Budget
Sort by:Popular Today
81 - 100 of 714 photos
Item 1 of 3
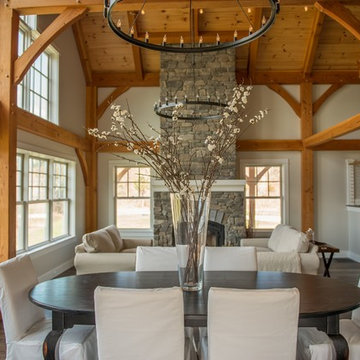
Open concept post and beam living on Long Island!
Photo provided by Jerry Cibulski, Albertson Realty
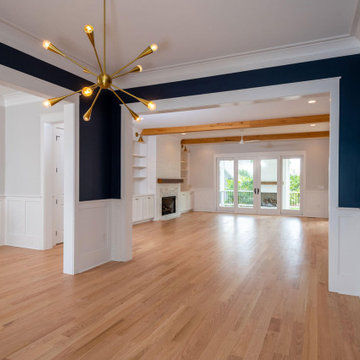
The foyer has formal wainscoting that matches the adjacent dining room and a lovely staircase with plenty of Craftsman-style detail and beautiful hardwood floors.
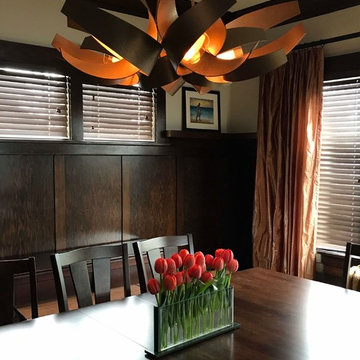
The draperies were fabricated with irridescent gold taffeta, crinkled with elegant, full length flair. Everything came together so well in this low-lit atmosphere, just the place to sit down for a family meal. Craftsman Four Square, Seattle, WA, Belltown Design, Photography by Julie Mannell.
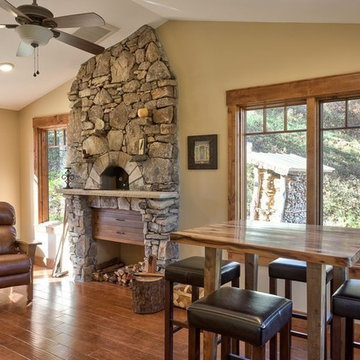
Site harvested red hickory table by homeowner. Craftsman detailed window trim in cherry stained Alder.
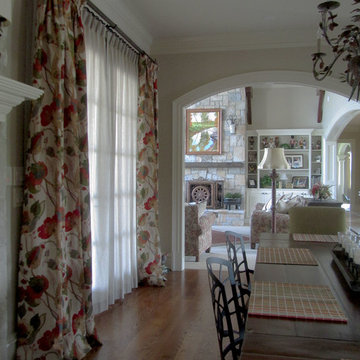
For the family dining area, wool drapes and linen sheers give the room a punch of color and still let in tons of natural light
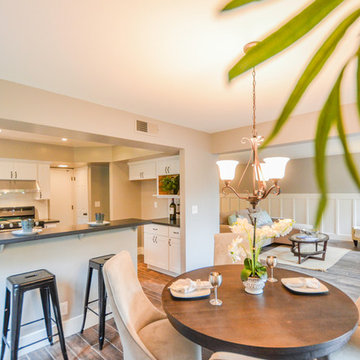
Looking through nook to family room, 5' tall wainscoting, gray walls with white trim, fireplace surround in subway tile
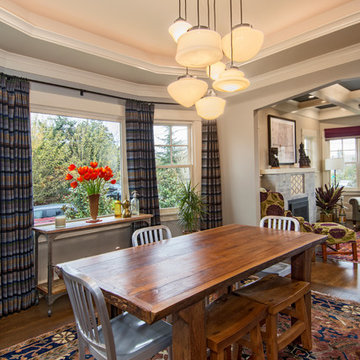
Vintage shades created this new dining room light fixture: custom fabrication. — at Wallingford, Seattle.
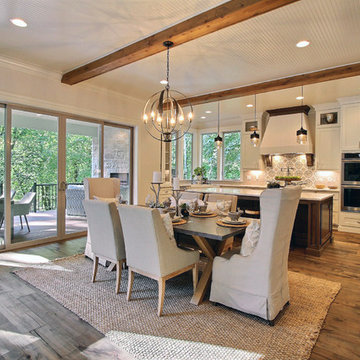
Paint by Sherwin Williams
Body Color - City Loft - SW 7631
Trim Color - Custom Color - SW 8975/3535
Master Suite & Guest Bath - Site White - SW 7070
Girls' Rooms & Bath - White Beet - SW 6287
Exposed Beams & Banister Stain - Banister Beige - SW 3128-B
Gas Fireplace by Heat & Glo
Flooring & Tile by Macadam Floor & Design
Hardwood by Kentwood Floors
Hardwood Product Originals Series - Plateau in Brushed Hard Maple
Kitchen Backsplash by Tierra Sol
Tile Product - Tencer Tiempo in Glossy Shadow
Kitchen Backsplash Accent by Walker Zanger
Tile Product - Duquesa Tile in Jasmine
Sinks by Decolav
Slab Countertops by Wall to Wall Stone Corp
Kitchen Quartz Product True North Calcutta
Master Suite Quartz Product True North Venato Extra
Girls' Bath Quartz Product True North Pebble Beach
All Other Quartz Product True North Light Silt
Windows by Milgard Windows & Doors
Window Product Style Line® Series
Window Supplier Troyco - Window & Door
Window Treatments by Budget Blinds
Lighting by Destination Lighting
Fixtures by Crystorama Lighting
Interior Design by Tiffany Home Design
Custom Cabinetry & Storage by Northwood Cabinets
Customized & Built by Cascade West Development
Photography by ExposioHDR Portland
Original Plans by Alan Mascord Design Associates
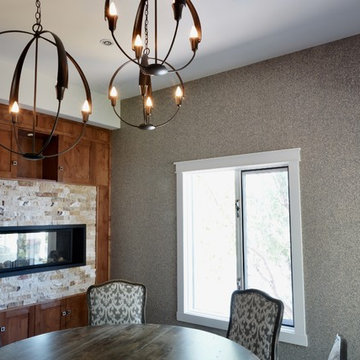
Built in 1997, and featuring a lot of warmth and slate stone throughout - the design scope for this renovation was to bring in a more transitional style that would help calm down some of the existing elements, modernize and ultimately capture the serenity of living at the lake.
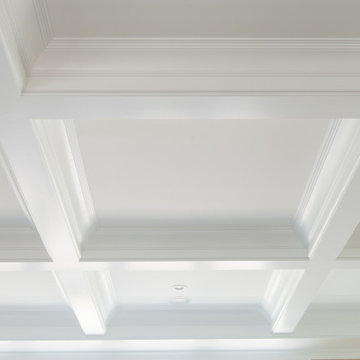
Lots of time and effort goes into a ceiling that looks this good. It is a great reflector of light into the family room, dining area and kitchen.
Arts and Crafts Dining Room Design Ideas
5
