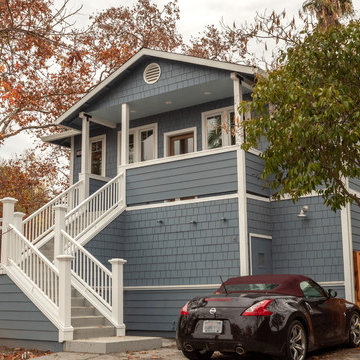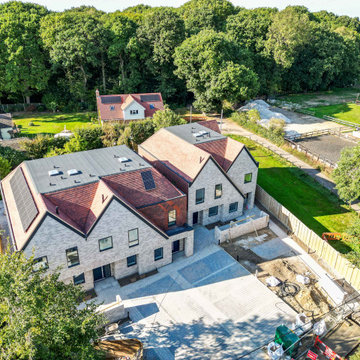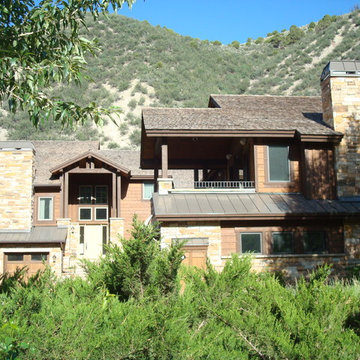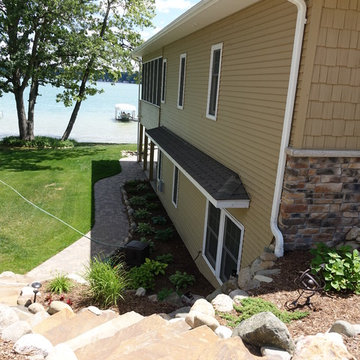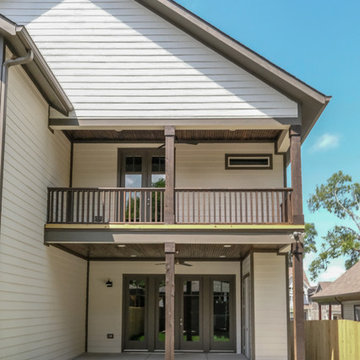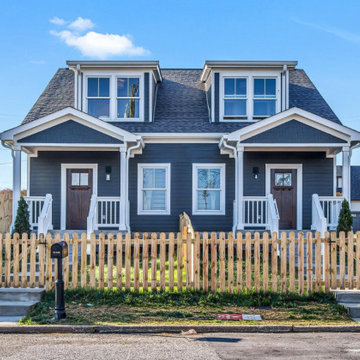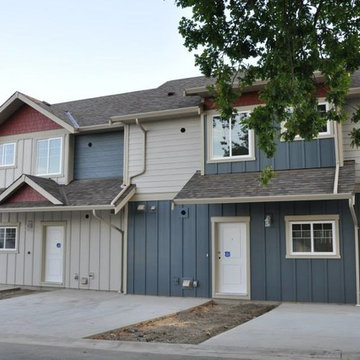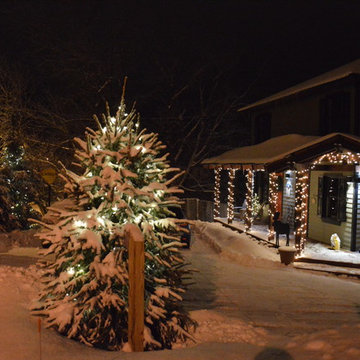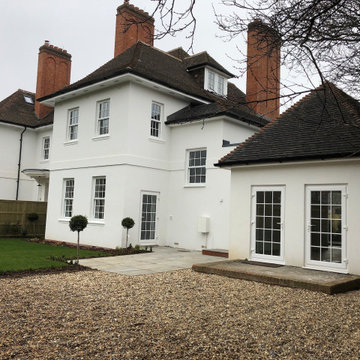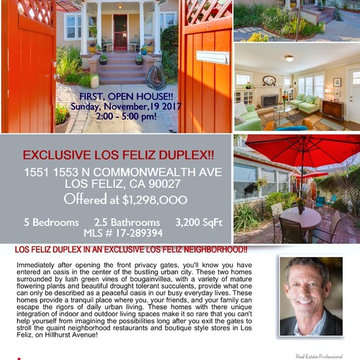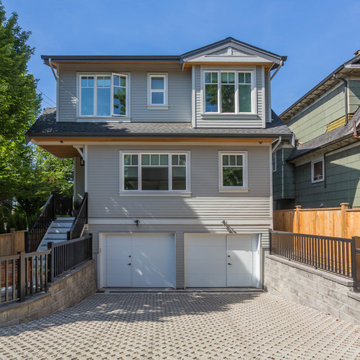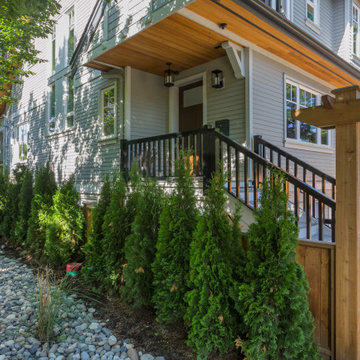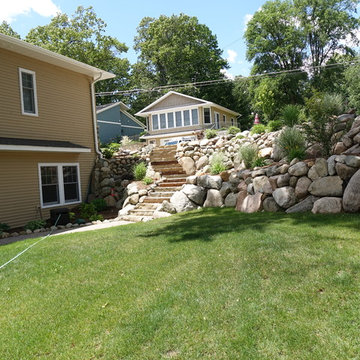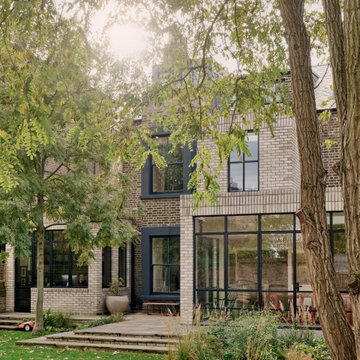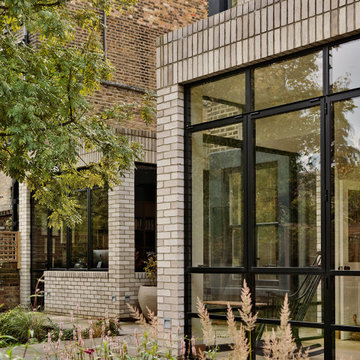Arts and Crafts Duplex Exterior Design Ideas
Refine by:
Budget
Sort by:Popular Today
41 - 60 of 74 photos
Item 1 of 3
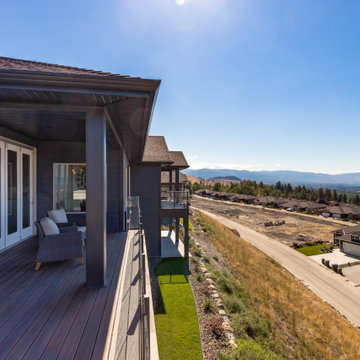
View of oversized custom built/ upgraded deck situated on walkout story of home
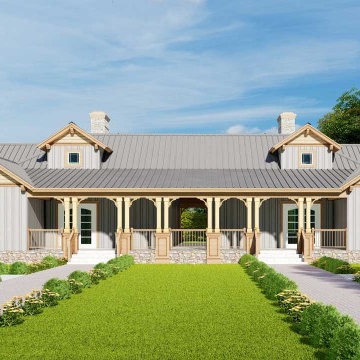
A monochrome decor is a critical element of the Craftsman style. Craftsman floor plans are available in several forms and sizes, from cottage designs to modern farmhouse designs. The magnificent two-unit 8-bedroom Craftsman house plan includes gorgeous architectural interior and exterior spaces. The scenery, natural light, and ventilation are all considered when designing this residence. A spacious covered entrance porch illuminates the main level of this magnificent house. The elaborate formal living room features all modern furnishings and a unique fireplace concept. A contemporary style kitchen features a modern cooking island, breakfast bar, butler's pantry, and kitchen island. The most extraordinary amenity of this property is the extensive main bedroom, a spacious living room, a dressing closet, and an arrived contemporary style bathroom. Another stunningly decorated bedroom functions similarly. Two more stylishly decorated rooms equipped with state-of-the-art amenities can be found on the upper level of this two-unit and two-story craftsman house design.
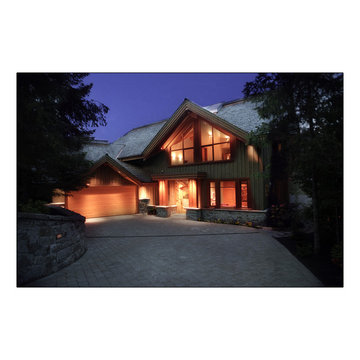
Our clients wanted a luxurious, comfortable home, while capitalizing on the spectacular views of Whistler and Blackcomb Mountains.
Working with Anne Boa Interior Design, we built this beautifully-planned post and beam home, featuring soaring vaulted ceilings, glass façades, exotic woods, and unique stonework that naturally integrate the enclosed space into the beauty of the outdoor landscape. Upon arrival, you’re welcomed through an amazing, hand-carved yellow cedar front door, accented with a custom-made stained glass window. The Douglas fir roof beams are finely finished and the Custom European windows beautifully frame the outstanding view. Gorgeous hardwood floors, clean-lined classic kitchen cabinetry, and spa-like bathrooms, add to make this home both functional and attractive.
There is a climate-controlled bespoke wine cellar, a media room and an elevator for easy-accessibility.
Anne Boa’s design combined the individual and unique wishes of our clients into a beautiful modern home – just the way they wanted it.
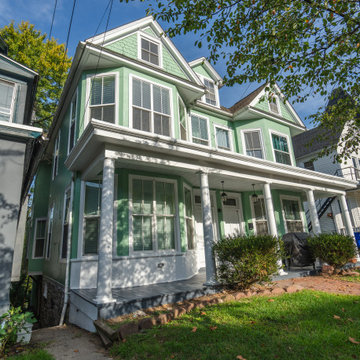
Came to this property in dire need of attention and care. We embarked on a comprehensive whole-house remodel, reimagining the layout to include three bedrooms and two full bathrooms, each with spacious walk-in closets. The heart of the home, our new kitchen, boasts ample pantry storage and a delightful coffee bar, while a built-in desk enhances the dining room. We oversaw licensed upgrades to plumbing, electrical, and introduced an efficient ductless mini-split HVAC system. Beyond the interior, we refreshed the exterior with new trim and a fresh coat of paint. Modern LED recessed lighting and beautiful luxury vinyl plank flooring throughout, paired with elegant bathroom tiles, completed this transformative journey. We also dedicated our craftsmanship to refurbishing and restoring the original staircase railings, bringing them back to life and preserving the home's timeless character.
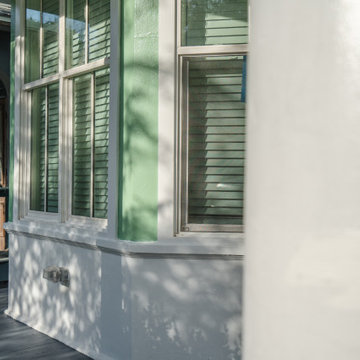
Came to this property in dire need of attention and care. We embarked on a comprehensive whole-house remodel, reimagining the layout to include three bedrooms and two full bathrooms, each with spacious walk-in closets. The heart of the home, our new kitchen, boasts ample pantry storage and a delightful coffee bar, while a built-in desk enhances the dining room. We oversaw licensed upgrades to plumbing, electrical, and introduced an efficient ductless mini-split HVAC system. Beyond the interior, we refreshed the exterior with new trim and a fresh coat of paint. Modern LED recessed lighting and beautiful luxury vinyl plank flooring throughout, paired with elegant bathroom tiles, completed this transformative journey. We also dedicated our craftsmanship to refurbishing and restoring the original staircase railings, bringing them back to life and preserving the home's timeless character.
Arts and Crafts Duplex Exterior Design Ideas
3
