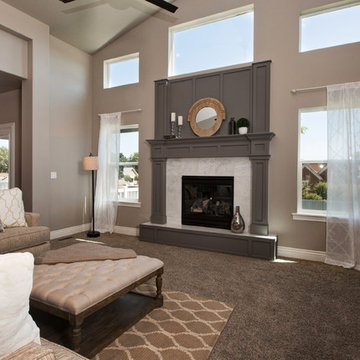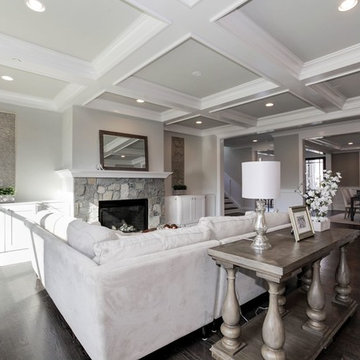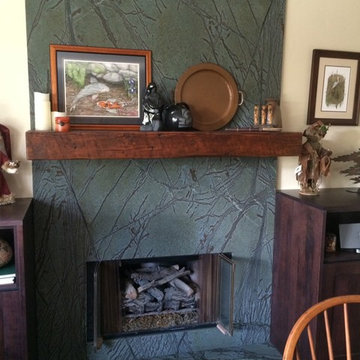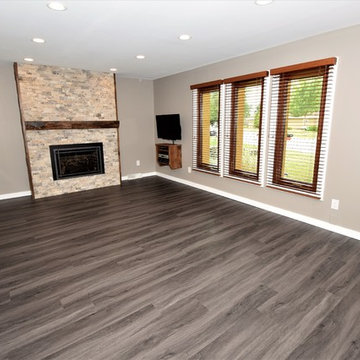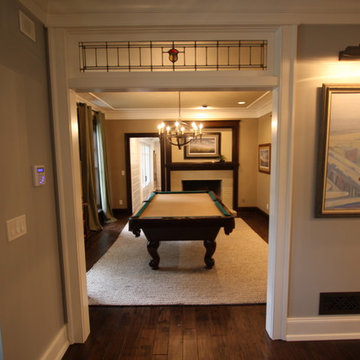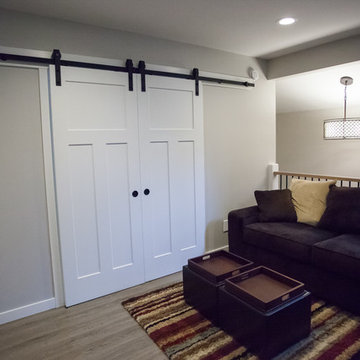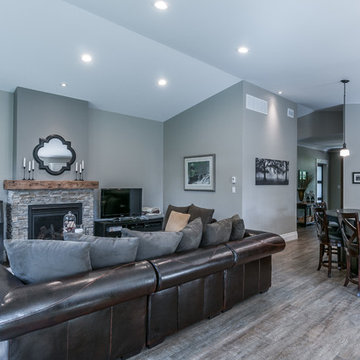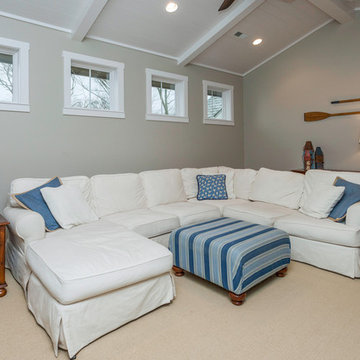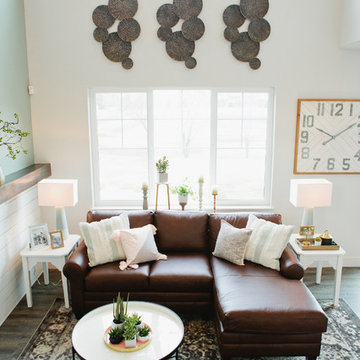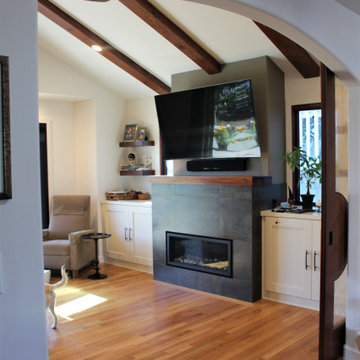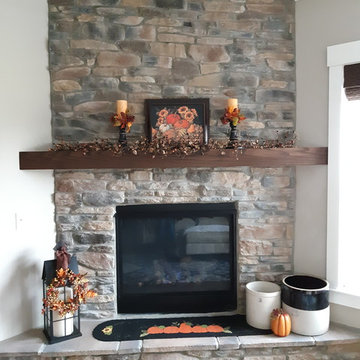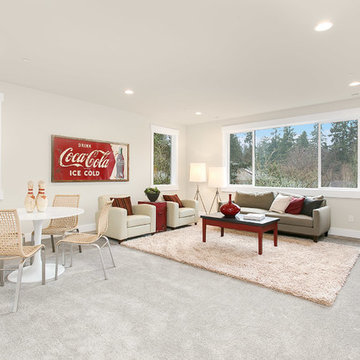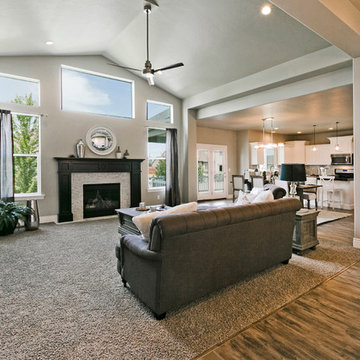Arts and Crafts Family Room Design Photos
Refine by:
Budget
Sort by:Popular Today
201 - 220 of 1,061 photos
Item 1 of 3
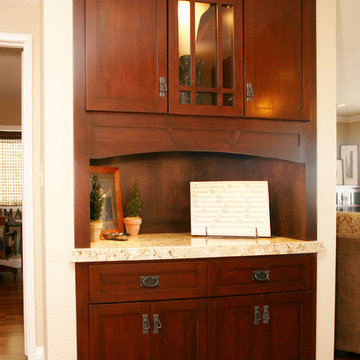
Craftsman style built-in storage niche made of maple finished in a rich walnut color.
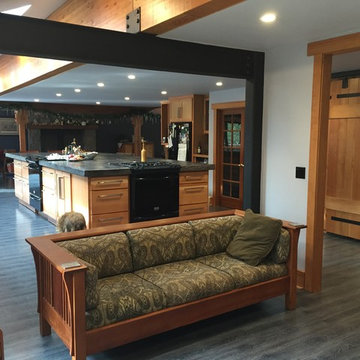
A new 8 ft. wide addition to the main floor required a new 3 ft. deep glulam wood beam to carry the existing 2nd floor. The new glulam beam rests on a new steel beam and columns designed to carry the existing 2nd floor loads.
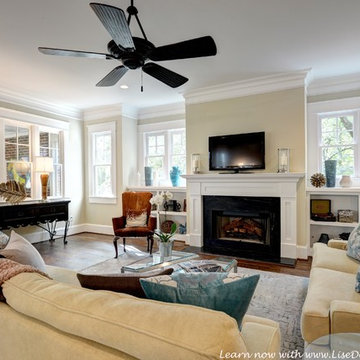
You can float furniture in a large room to give it definition with the destination of a quality designer look.
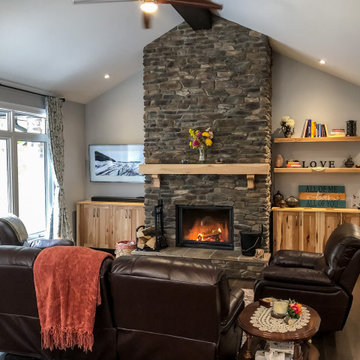
This custom craftsman bungalow was designed with the open-concept feel for the owners. They wanted to keep great sight lines throughout the living area when entertaining. This craftsman bungalow adds in some modern elements to keep clean lines while having a warm and welcoming feel.
Key Features to the Design:
-Wood Burning Fireplace in Great Room that overlooks Dining Area
-Floor to Ceiling Windows to Bring in Tons of Natural Light
-9'-0" Glass Sliding Patio Doors
-Huge Entertaining Rear Deck with partial coverage
-Large Kitchen with Plenty of Storage and Prep Space
-Architectural Details such Cathedral Ceiling in Great Room & Coffered Ceiling in Master Bedroom
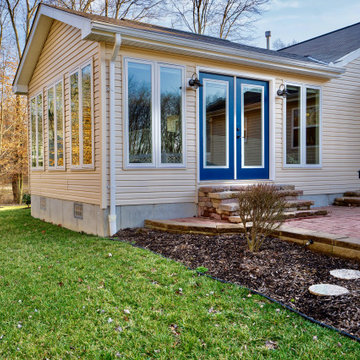
An addition we added to double the size of this family's current family room. The seven 60" windows installed helped bring in more natural light into the home, while also aiding in creating a cozy space.
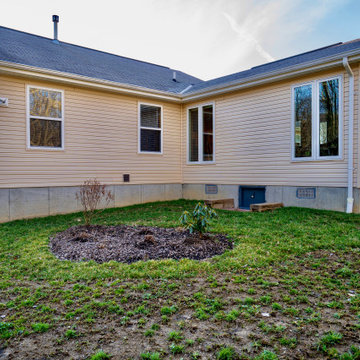
An addition we added to double the size of this family's current family room. The seven 60" windows installed helped bring in more natural light into the home, while also aiding in creating a cozy space.
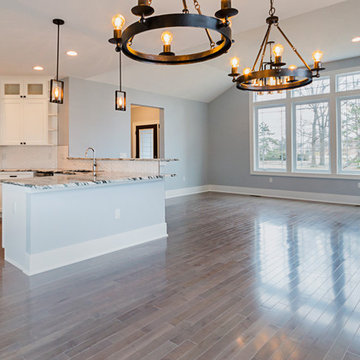
This custom craftsman home located in Flemington, NJ was created for our client who wanted to find the perfect balance of accommodating the needs of their family, while being conscientious of not compromising on quality.
The heart of the home was designed around an open living space and functional kitchen that would accommodate entertaining, as well as every day life. Our team worked closely with the client to choose a a home design and floor plan that was functional and of the highest quality.
Craftsman-style kitchen lighting is about function, but its strong geometric lines also add visual flair. Shaker style cabinetry also provides this kitchen with functionality and simple lines without any detailed carvings or ornamentation.
Arts and Crafts Family Room Design Photos
11
