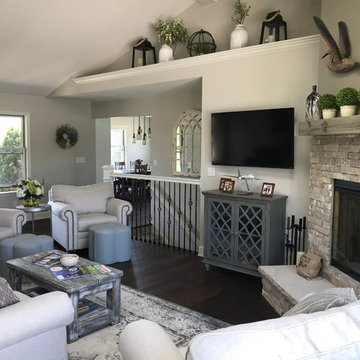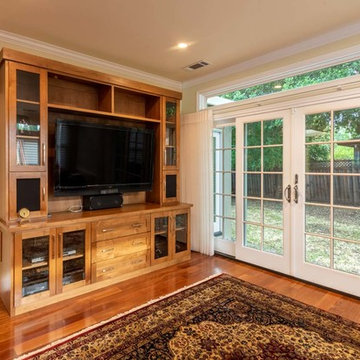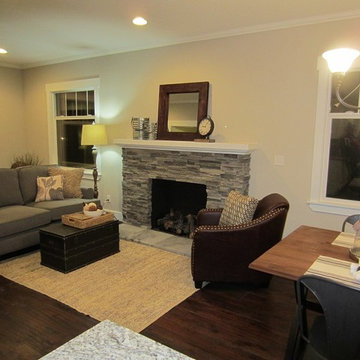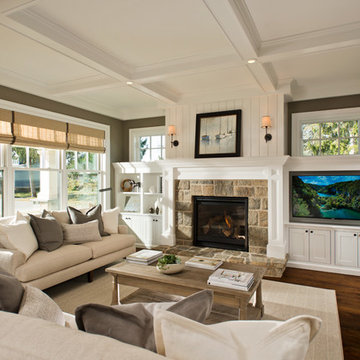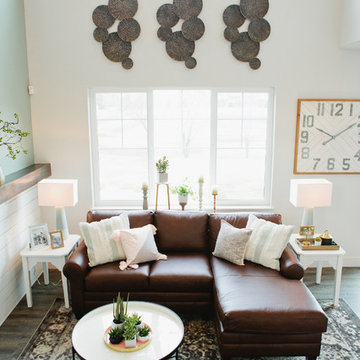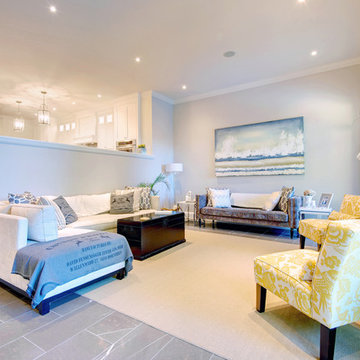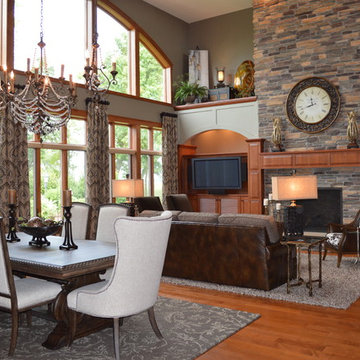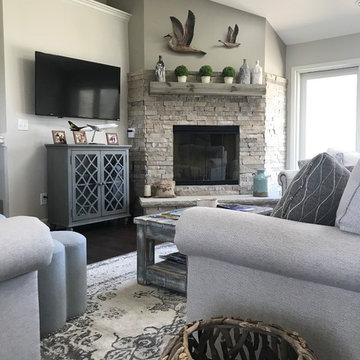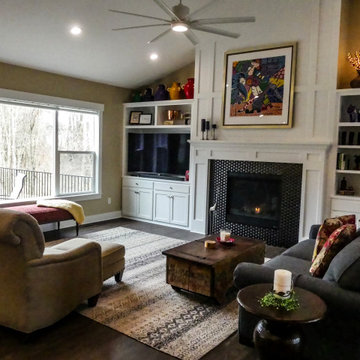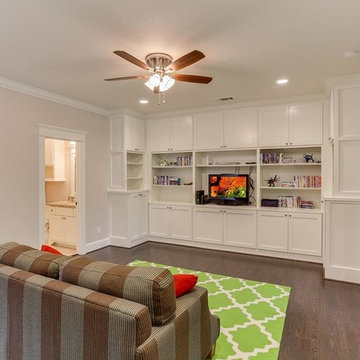Arts and Crafts Family Room Design Photos
Refine by:
Budget
Sort by:Popular Today
141 - 160 of 1,055 photos
Item 1 of 3
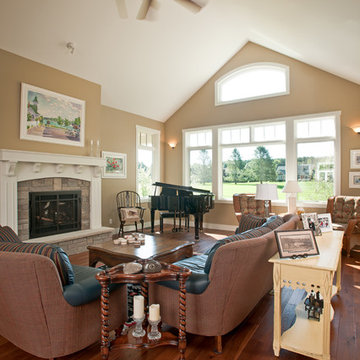
Transitional Craftsman style home with walkout lower level living, covered porches, sun room and open floor plan living. Built by Adelaine Construction, Inc. Designed by ZKE Designs. Photography by Speckman Photography.
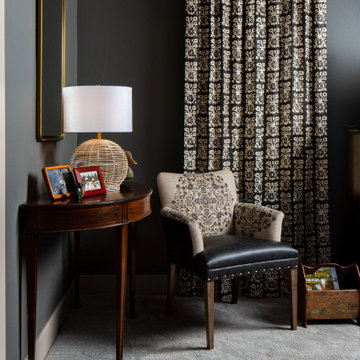
Personalized, comfortable home to suit a local fisherman's style in a cohesive way; childrens' rooms include brighter patterns and design while living spaces and adult rooms feature a more rustic, classic style. Fly-tying room includes a custom reel cabinet as a tribute to his father, placed opposite a custom fly-tying bench. Furniture has been custom-made to be completely unique, including the treated leather armchair in the fly-tying room.
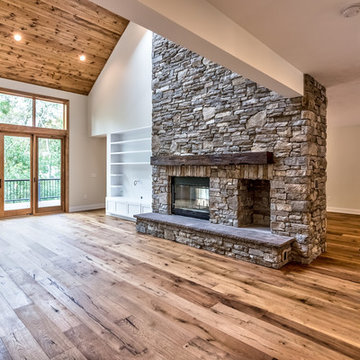
2 story vaulted family room with stone see through fireplace and raised stone hearth
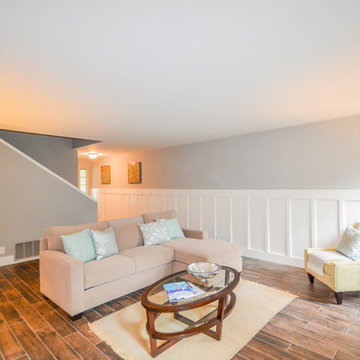
Family room with wainscoting on the walls, hardwood floor tile and a subway tile fireplace surround.
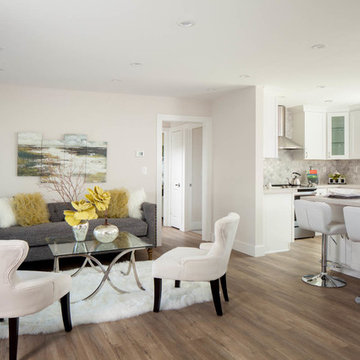
Baron Construction & Remodeling Co.
San Jose Complete Interior Home Remodel
Kitchen and Bathroom Design & Remodel
Living Room & Interior Design Remodel
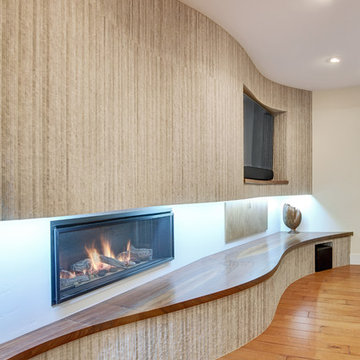
The combination of linear porcelain tile and walnut gives artistic interest to the fireplace and t.v. wall.
Photo Credit: PhotographerLink
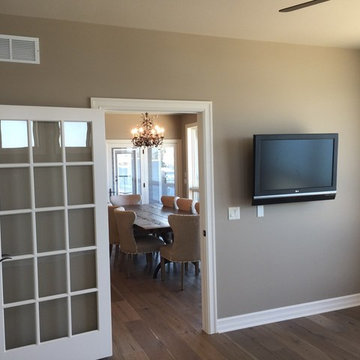
Stunning custom home featuring Del Mar from our Hallmark Floors Alta Vista Collection. Installation by Timberland Hardwood Floors, home build completed by Charles Thomas Homes.
http://hallmarkfloors.com/where-to-buy/intermountain-wood-products-omaha-ne/timberland-hardwood-floors-in-omaha-spotlight-dealer/
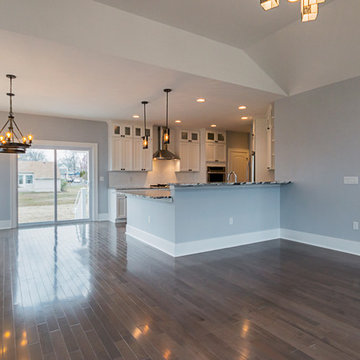
This custom craftsman home located in Flemington, NJ was created for our client who wanted to find the perfect balance of accommodating the needs of their family, while being conscientious of not compromising on quality.
The heart of the home was designed around an open living space and functional kitchen that would accommodate entertaining, as well as every day life. Our team worked closely with the client to choose a a home design and floor plan that was functional and of the highest quality.
Craftsman-style kitchen lighting is about function, but its strong geometric lines also add visual flair. Shaker style cabinetry also provides this kitchen with functionality and simple lines without any detailed carvings or ornamentation.
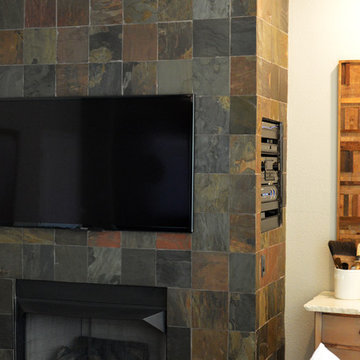
Family room semi-hidden audio / video equipment rack. We designed it to slide out on rails for easy servicing.
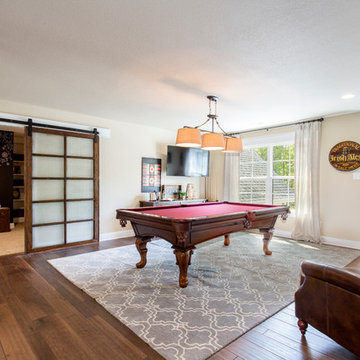
A entertainment area that leads into an elegant sitting area featuring a barn door and chalkboard wall. See more of the Lane floor plan by visiting: www.gomsh.com/the-lane
Bryan Chavez
Arts and Crafts Family Room Design Photos
8
