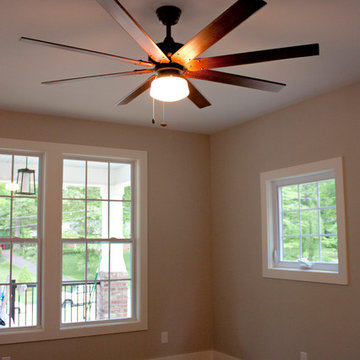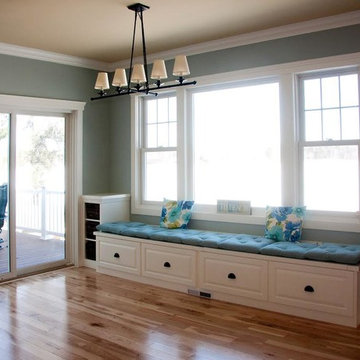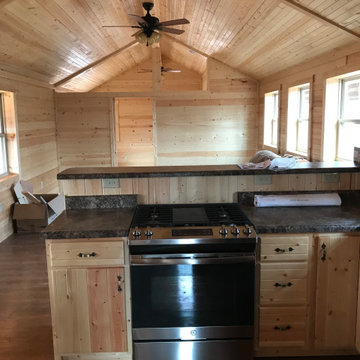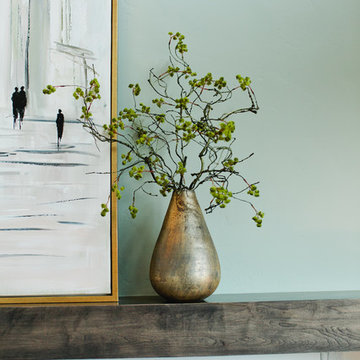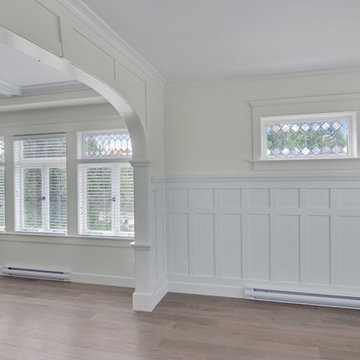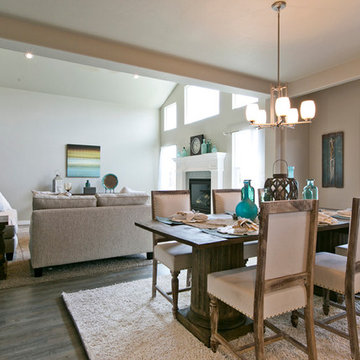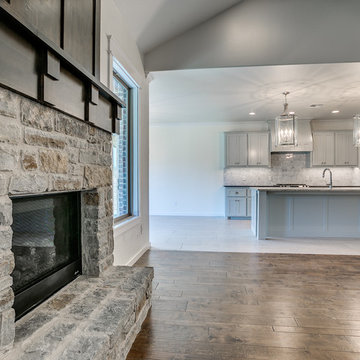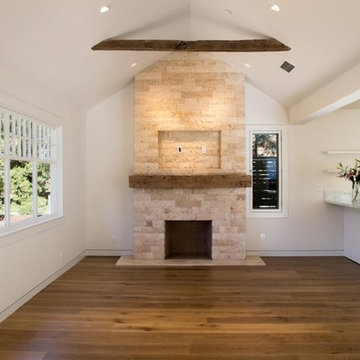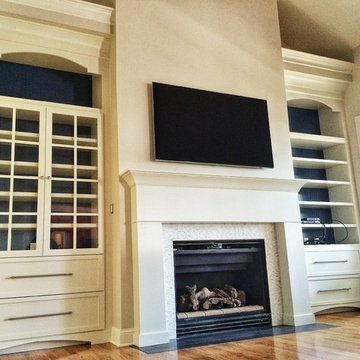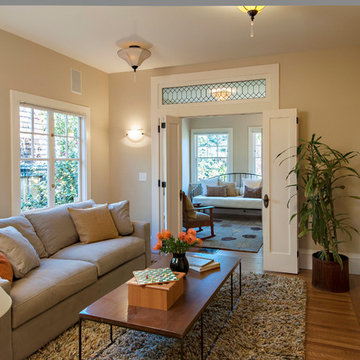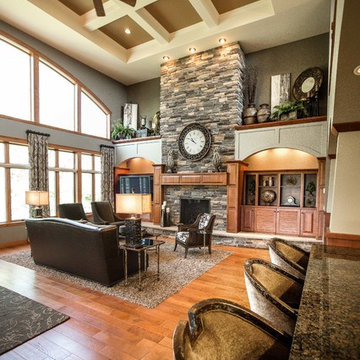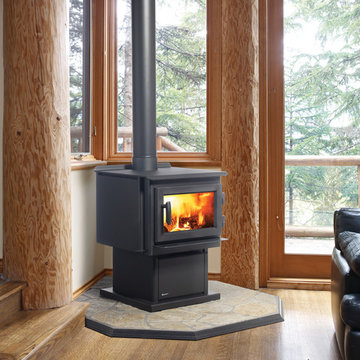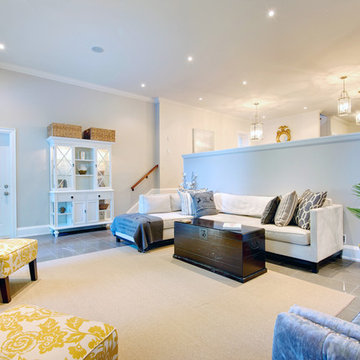Arts and Crafts Family Room Design Photos
Refine by:
Budget
Sort by:Popular Today
101 - 120 of 1,055 photos
Item 1 of 3
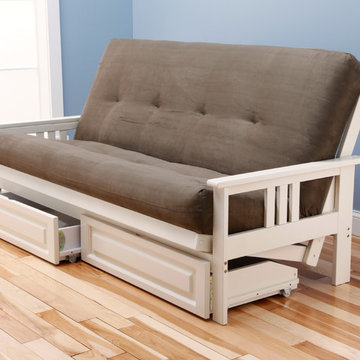
With plush padding, a casual and relaxed design and a generous seat, the Monterey Futon is a convertible bed your relatives won't mind using. This Futon's sturdy wooden frame is happy to help you off your feet as you relax propped up against its mission style arms. The Suede Futon merges fashion and function to bring double the benefit to your home.
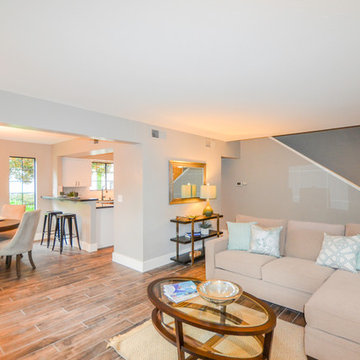
Family room looking into nook and kitchen, hardwood floor tile with tall baseboard and lots of natural light.
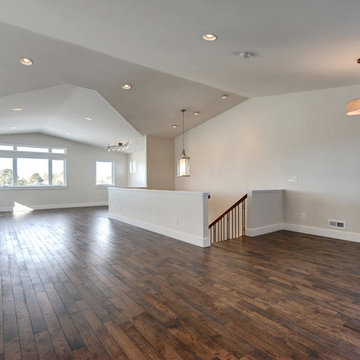
New residential project completed in Parker, Colorado in early 2016 This project is well sited to take advantage of tremendous views to the west of the Rampart Range and Pikes Peak. A contemporary home with a touch of craftsman styling incorporating a Wrap Around porch along the Southwest corner of the house.
Photographer: Nathan Strauch at Hot Shot Pros
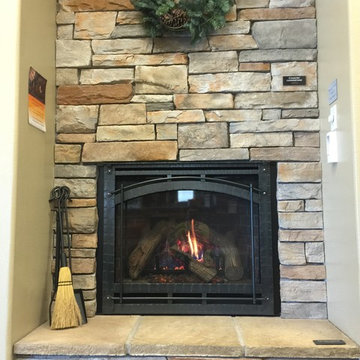
Showroom HeatnGlo 6000CLX gas firepalce with Hammered Iron Front Installed by Colorado Fireside. Stone is Country Ledgestone Aspen by Boral.
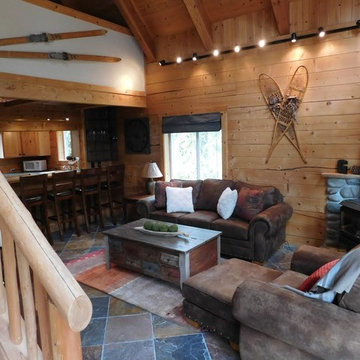
For this project we did a small bathroom/mud room remodel and main floor bathroom remodel along with an Interior Design Service at - Hyak Ski Cabin.
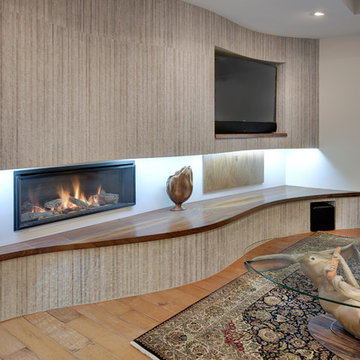
Undulating curves of this dramatic fireplace wall provide drama to this cozy ranch home living room.
Photo Credit: PhotographerLink
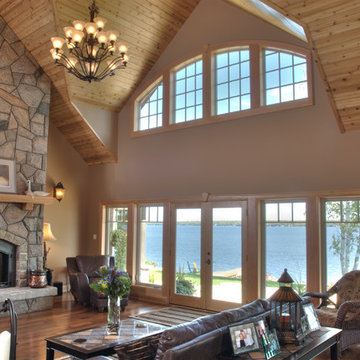
For more info and the floor plan for this home, follow the link below!
http://www.linwoodhomes.com/house-plans/plans/clearview/
Arts and Crafts Family Room Design Photos
6
