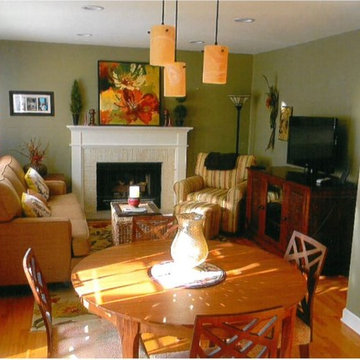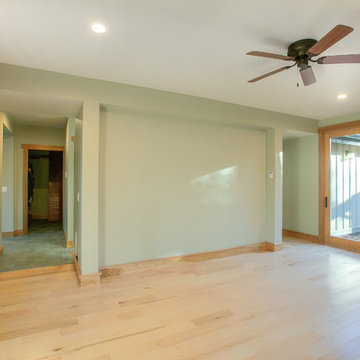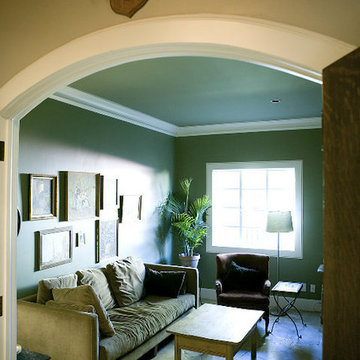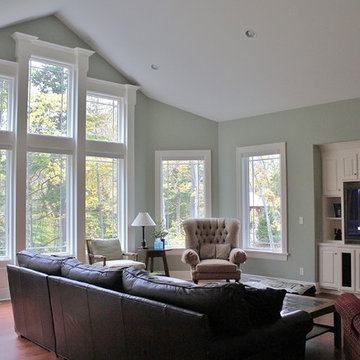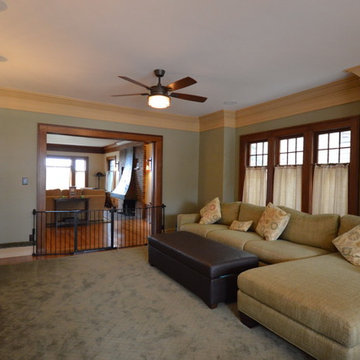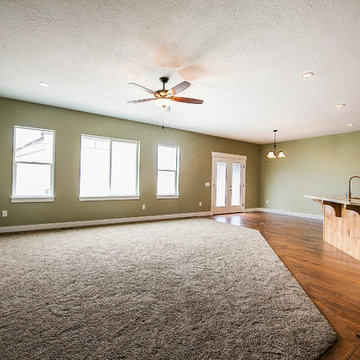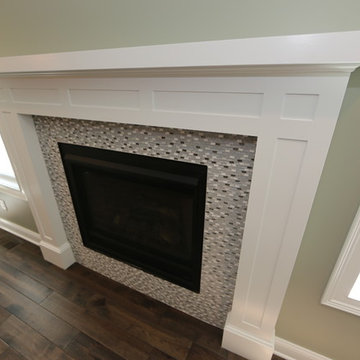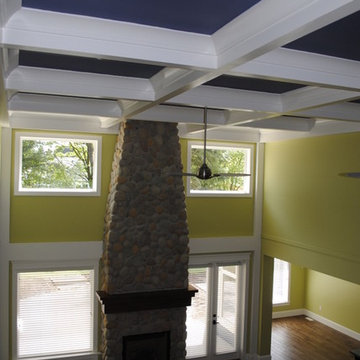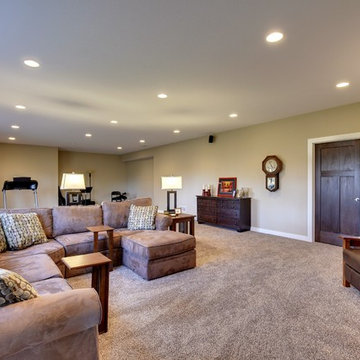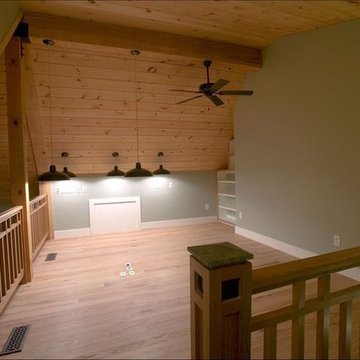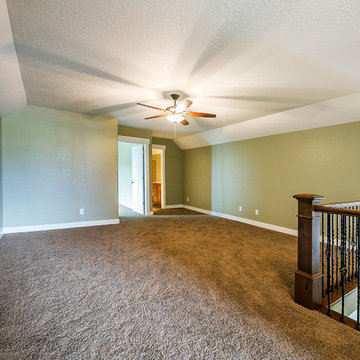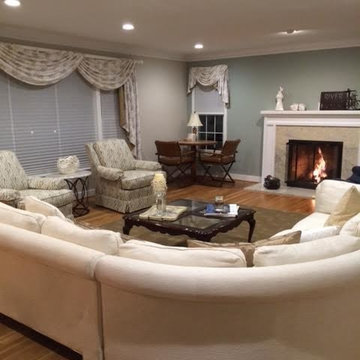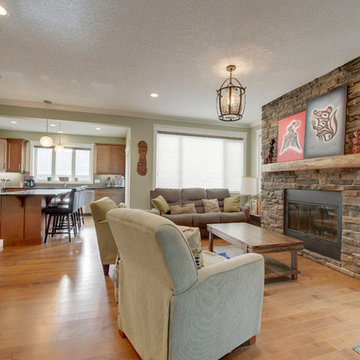Arts and Crafts Family Room Design Photos with Green Walls
Refine by:
Budget
Sort by:Popular Today
81 - 100 of 172 photos
Item 1 of 3
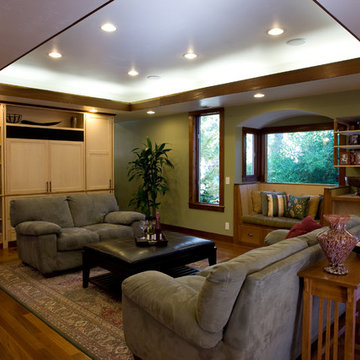
Earth Bound Homes’ Sunnyvale, Ca Green Home Remodel and Addition. Rated as the Greenest Home in California!
View from dining room and into the living room, up to the open soffits, showing the uplights reflecting off the upper ceiling., The FSC certified Brazilian cherry hardwood floors and recycled redwood trim and salvaged 100 year old Douglas fir posts accent the space.
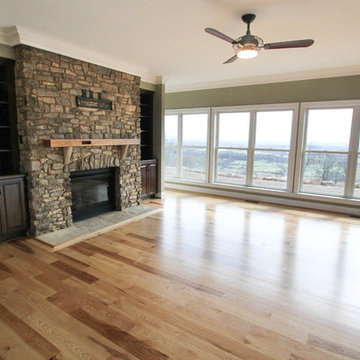
Real Stone Fireplace, TV Mount above mantel, custom built in to match kitchen center island, Hickory Finished in place hardwood.
Manon "Mo" Roderick
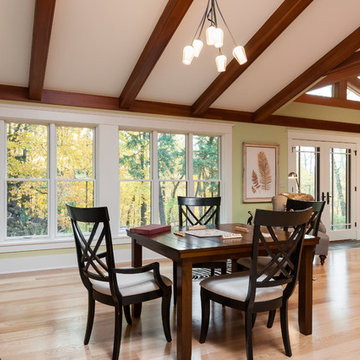
Great room with new wide plank oak floors and exposed beams in the ceiling. This end of the room is used for playing cards and games and, after moving the table aside, as a Yoga Studio. The beams are designed to support Yoga slings. photography by C J South
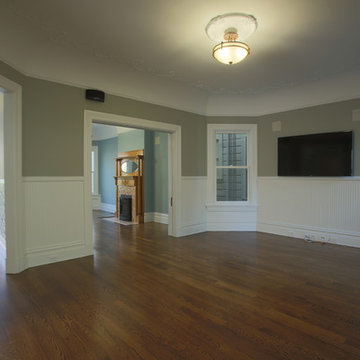
MATERIALS/ FLOOR: Hardwood floors/ WALLS: Wood panels on the lower half of the walls; upper half of the wall is smooth wall/ LIGHTS: Pendent light in the middle on the room provides all the needed light/ CEILING: Smooth ceiling; ceiling has antique vines with flower decals that go 360 degrees around the ceiling/ TRIM: Base board trim, trim around windows and doors, as well as crown molding/ ROOM FEATURES: Speakers are hung just under the ceiling around the room, to create a home theater area/
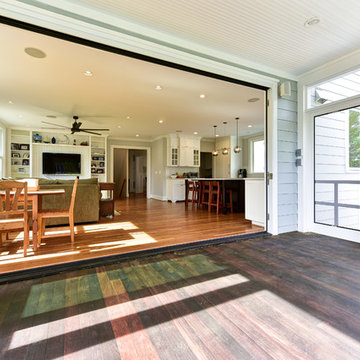
We renovated and added an expansive kitchen and family room below a new master suite to this Arlington wood framed cape. Featuring a fantastic folding door, separating the living space from the screened porch.
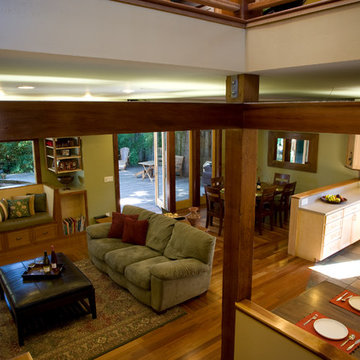
View from stairway, up through the open soffits, showing the uplights reflecting off the upper ceiling, to the family room, dining room with their FSC certified Brazilian cherry hardwood floors and recycled redwood trim and salvaged 100 year old Douglas fir posts. and into the kitchen with the shaker style maple cabinets and the waterbased polyurethane finishes and concrete island countertop.
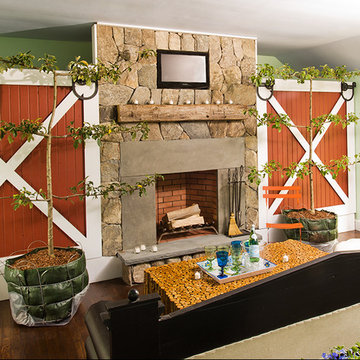
This space was created to bring the outdoors inside and to make a comfortable place to relax. The log table is all logs put together and then varnished. The barn doors and the fireplace wall are made to bring in color and texture.
Vandamm Interiors by Victoria Vandamm
Arts and Crafts Family Room Design Photos with Green Walls
5
