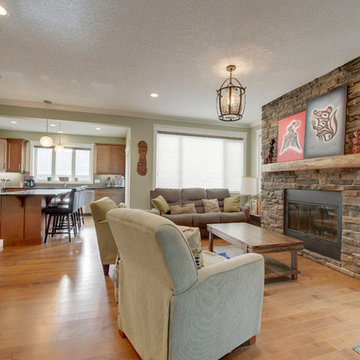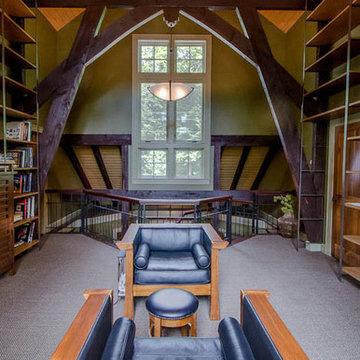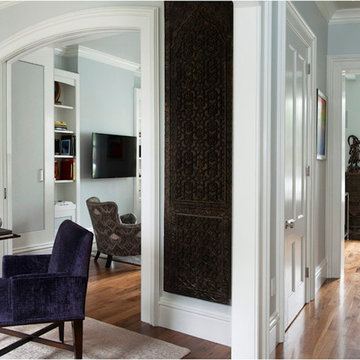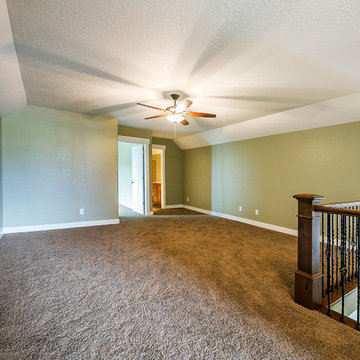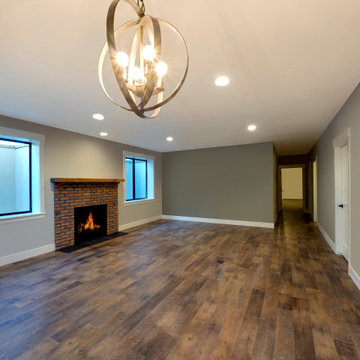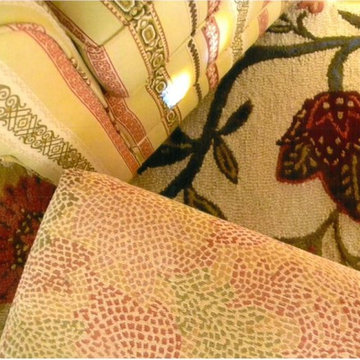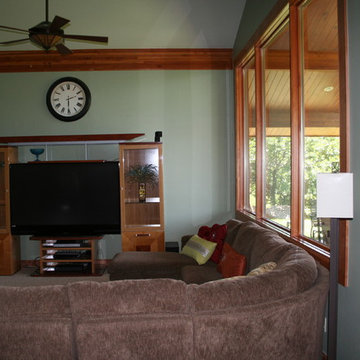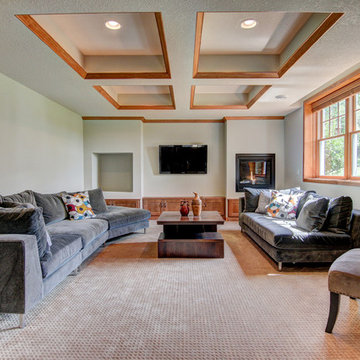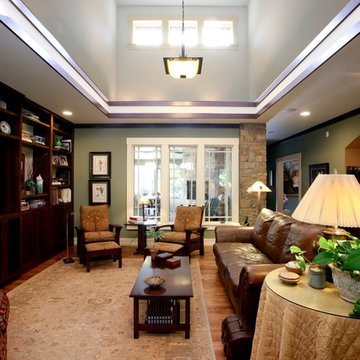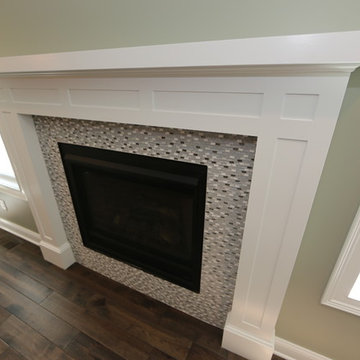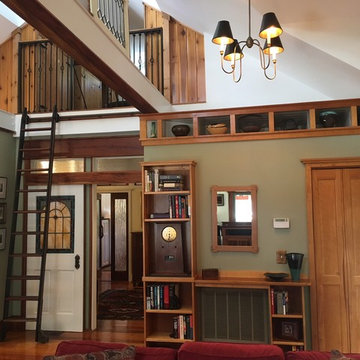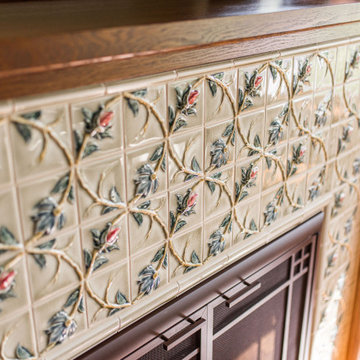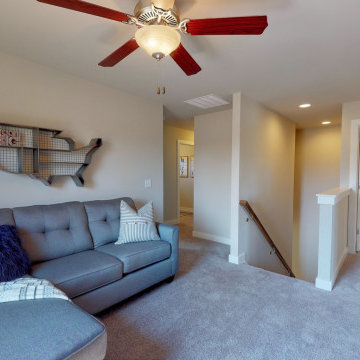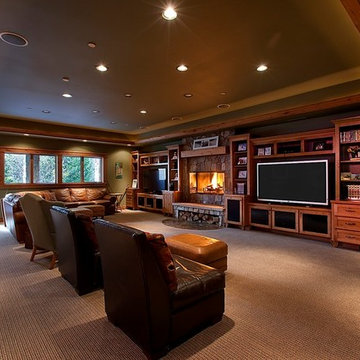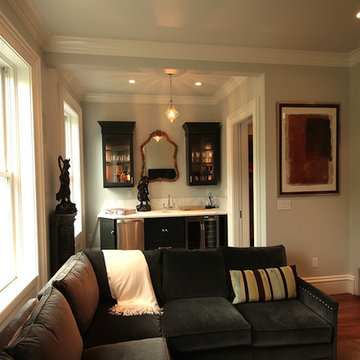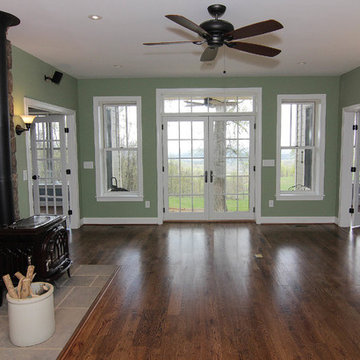Arts and Crafts Family Room Design Photos with Green Walls
Refine by:
Budget
Sort by:Popular Today
121 - 140 of 173 photos
Item 1 of 3
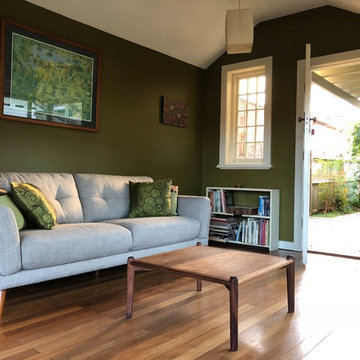
Interior of the garden studio/family room. It is accessed via a covered pathway from the dining room.
Hector Abrahams Architects
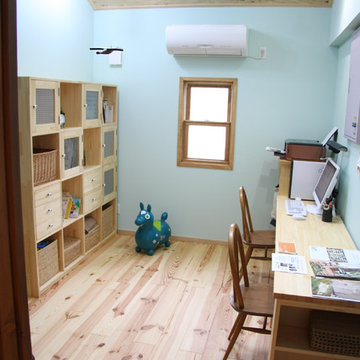
耐震・断熱を含む大規模リフォーム。構造部分は断熱を得意とする建築士に依頼。
自然素材をふんだんに使った内装デザイン、オーダー家具、オーダーキッチン、床、壁、天井、照明、カーテンなどを受け持ちました。
床:玄関 オーク無垢 LDKほかパイン浮造り20mm厚無垢幅広
壁:LDKほか 漆喰 ファミリールーム:クレイペイント 玄関:杉板アンティーク加工縦貼り
天井:一部板張り
建具:パイン材無垢 突板オーダー引き戸 モリス壁紙仕様のふすま
カーテン:リネン
カーテンレール: オリジナル木製レール
キッチン: オーダー 総無垢パイン材アイランドキッチン Ⅱ列対面
家具: オーダー
その他: アンティークステンド窓
照明: 一式プラン
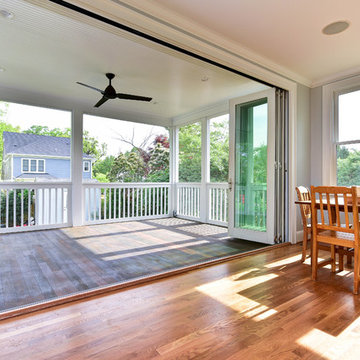
We renovated and added an expansive kitchen and family room below a new master suite to this Arlington wood framed cape. Featuring a fantastic folding door, separating the living space from the screened porch.
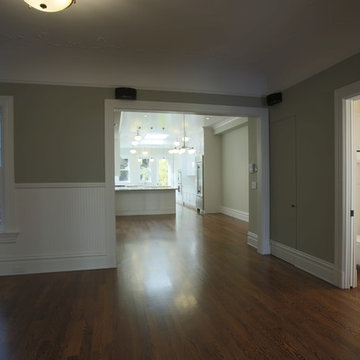
MATERIALS/ FLOOR: Hardwood floors/ WALLS: Wood panels on the lower half of the walls; upper half of the wall is smooth wall/ LIGHTS: Pendent light in the middle on the room provides all the needed light/ CEILING: Smooth ceiling; ceiling has antique vines with flower decals that go 360 degrees around the ceiling/ TRIM: Base board trim, trim around windows and doors, as well as crown molding/ ROOM FEATURES: Speakers are hung just under the ceiling around the room, to create a home theater area/
Arts and Crafts Family Room Design Photos with Green Walls
7
