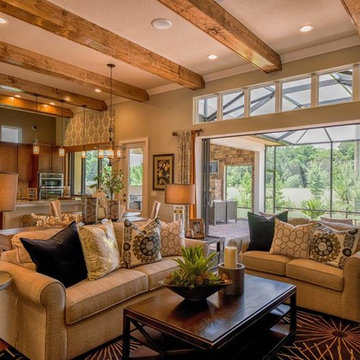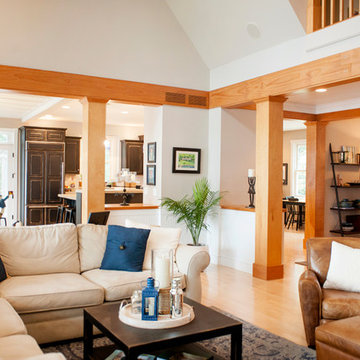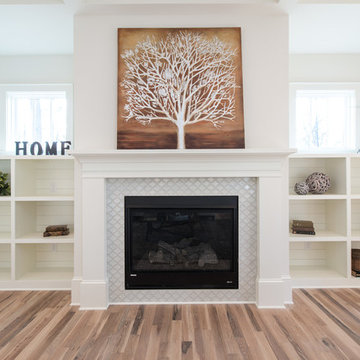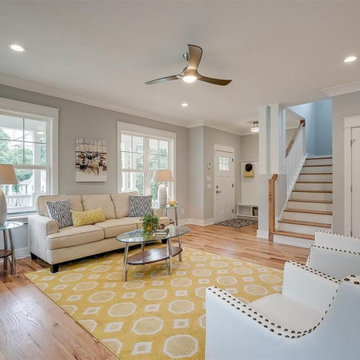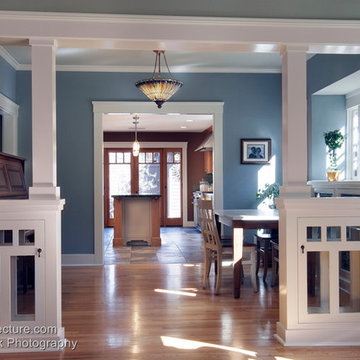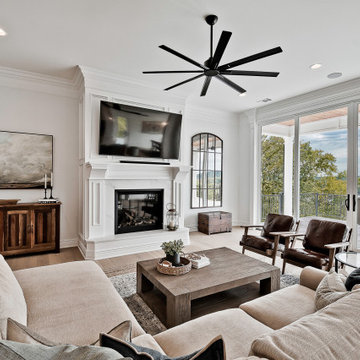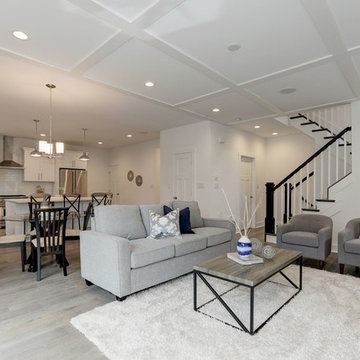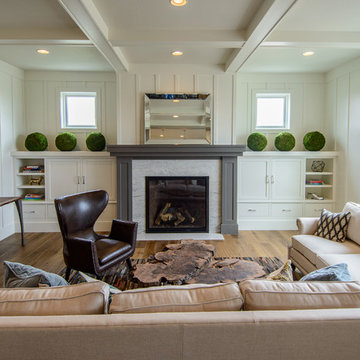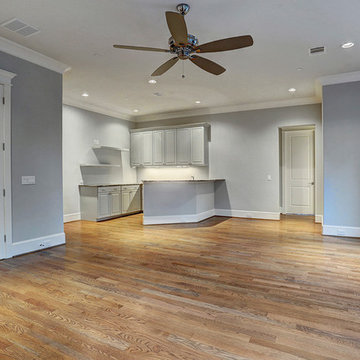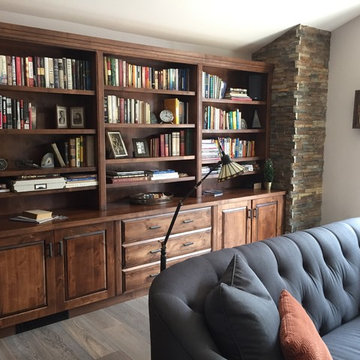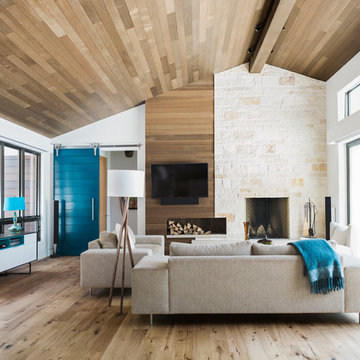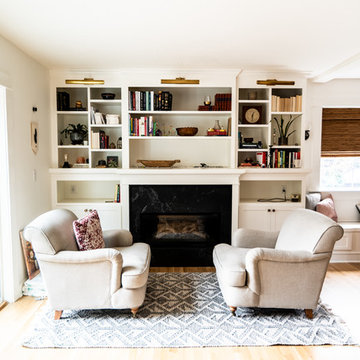Arts and Crafts Family Room Design Photos with Light Hardwood Floors
Refine by:
Budget
Sort by:Popular Today
141 - 160 of 832 photos
Item 1 of 3
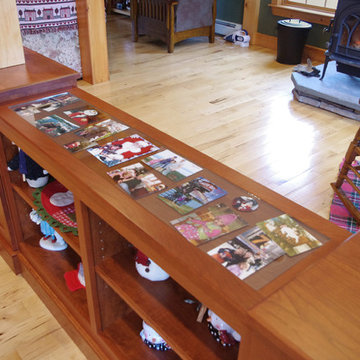
A great way to display photos! Easy to change with the seasons or family events.
Margaret Ferrec
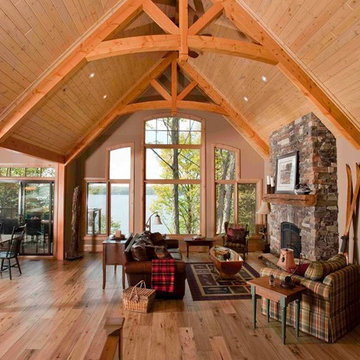
For more info and the floor plan for this home, follow the link below!
http://www.linwoodhomes.com/house-plans/plans/gable-crest/
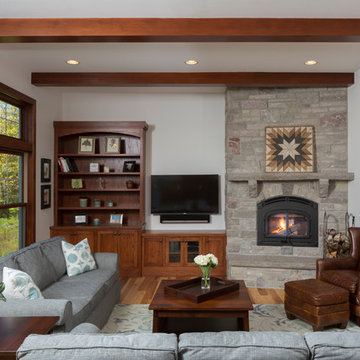
Open concept with a stoned corner hearth and mantel floor to ceiling fireplace with a large transom window brings natural light into this charmed family room. Beamed ceiling and oak stained built in Shaker style media cabinetry compliments the character hickory floors. (Ryan Hainey)
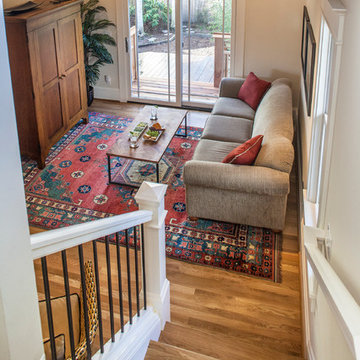
Craftsman style house opens up for better connection and more contemporary living. Removing a wall between the kitchen and dinning room and reconfiguring the stair layout allowed for more usable space and better circulation through the home. The double dormer addition upstairs allowed for a true Master Suite, complete with steam shower!
Photo: Pete Eckert
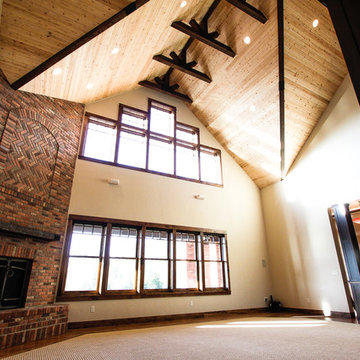
360-degree views from all windows
8’ custom concrete entry steps and brick columns
+2,000’ of stamped concrete wrap-around porches
Two master suites and two guest bedrooms
Three-and-a-half baths with wall-hung toilets
Gourmet kitchen with professional-grade appliances
Exclusive study and fitness room
Re-sawn and custom wood beams inside and out
Stunning 30’ rustic hemlock ceiling
Hand scraped oak hardwood and plush carpet flooring
Spacious 10' ceilings with unique framing details
8’ custom-built knotty alder doors
Custom alder cabinets with glass doors & LED lights
Extensive slab granite counters
Wood-clad windows, alder millwork
Floor-ceiling brick fireplace with unique mantle
Antique wood cook stove
Expansive oversized garages
Custom-made wrought-iron railing
High-end lighting with LED use throughout
Large, beautiful Koi pond next to covered patios
Soothing waterfalls and inspired landscaping
Full outdoor kitchen/BBQ with granite surfaces
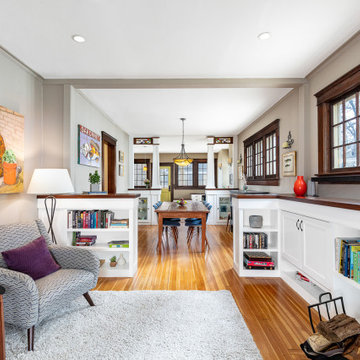
The living area has an open, inviting design with new built-in shelves in the living room, a partial wall with built-in curio cabinets and beautiful glass accents separating the dining room from the study and kitchen. A light-colored hardwood floor flows throughout, uniting the spaces. The wall paint is Benjamin Moore 997 Baja Dunes.
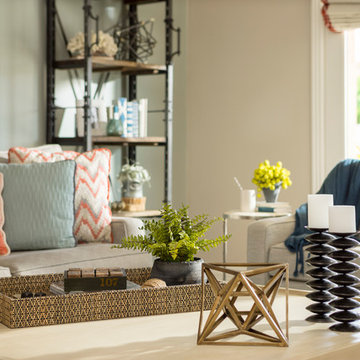
Close-up of some of the accessorizing in this beautiful family room that add the needed texture and artistic interest to the overall room.
Arts and Crafts Family Room Design Photos with Light Hardwood Floors
8
