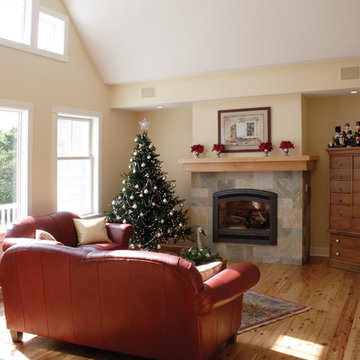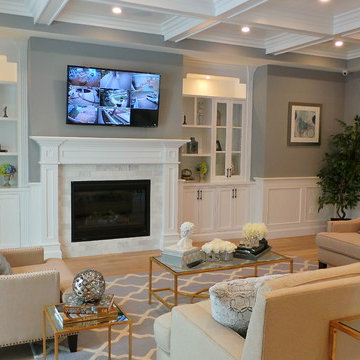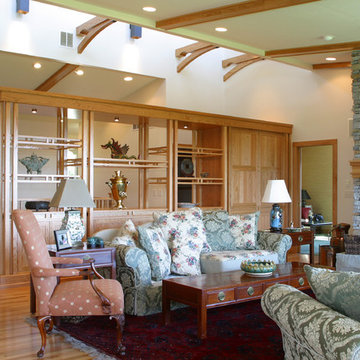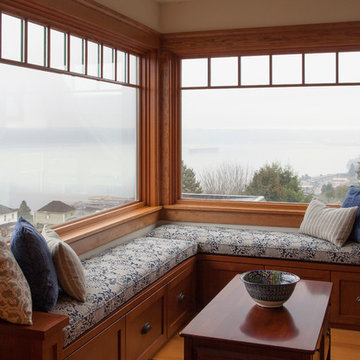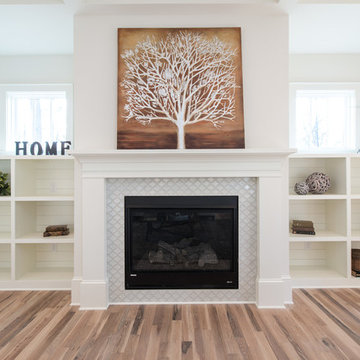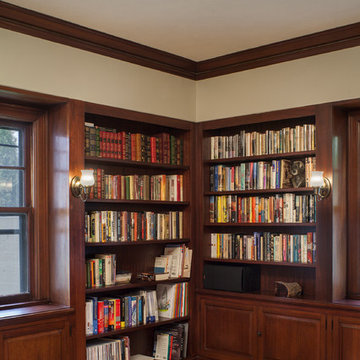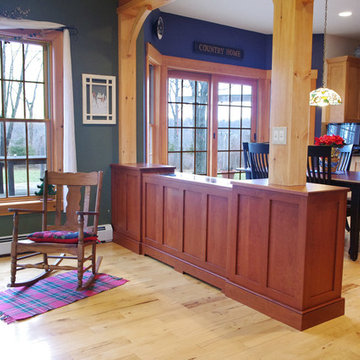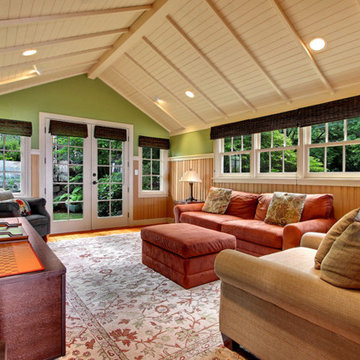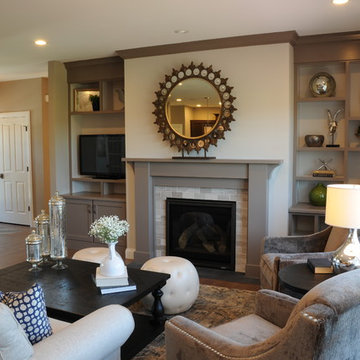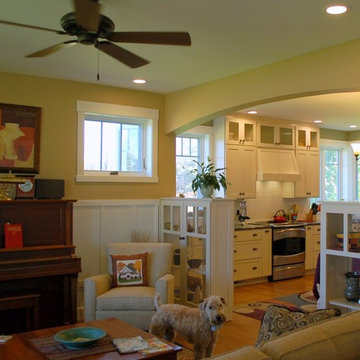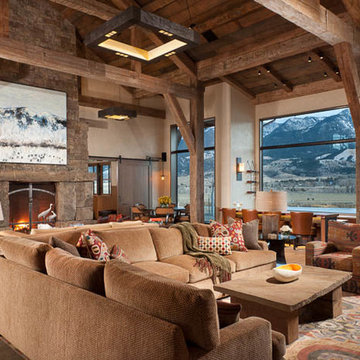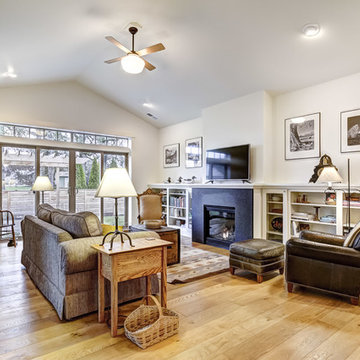Arts and Crafts Family Room Design Photos with Light Hardwood Floors
Refine by:
Budget
Sort by:Popular Today
141 - 160 of 833 photos
Item 1 of 3
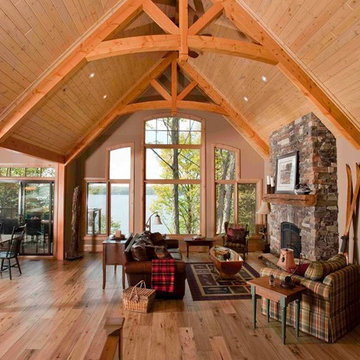
For more info and the floor plan for this home, follow the link below!
http://www.linwoodhomes.com/house-plans/plans/gable-crest/
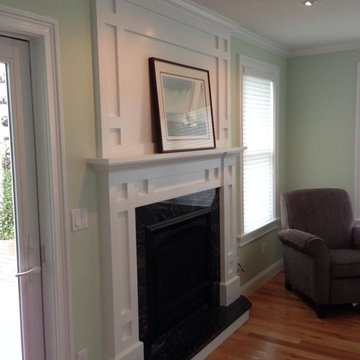
Craftsman Style Customized Mantel and Surround for future Flat Screen TV above.
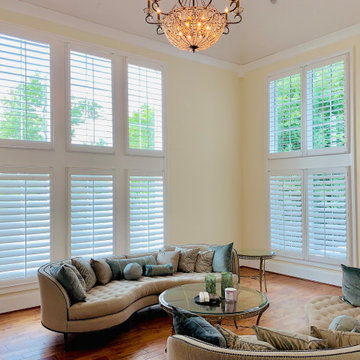
Live Luxuriously with the beautifully filtered light from Acadia's Real Wood Interior Shutters
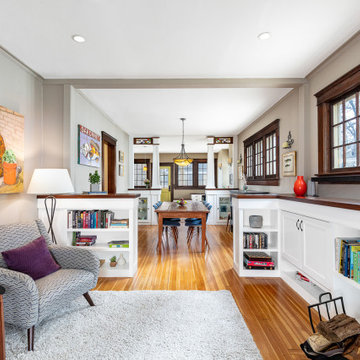
The living area has an open, inviting design with new built-in shelves in the living room, a partial wall with built-in curio cabinets and beautiful glass accents separating the dining room from the study and kitchen. A light-colored hardwood floor flows throughout, uniting the spaces. The wall paint is Benjamin Moore 997 Baja Dunes.
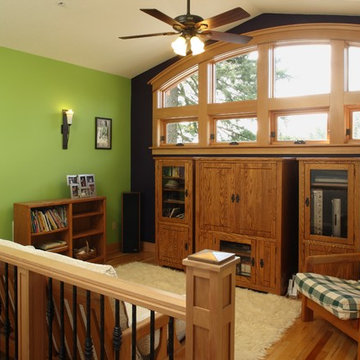
The Family Room at the top of the stair is quaint and brightly lit with plenty of natural light.
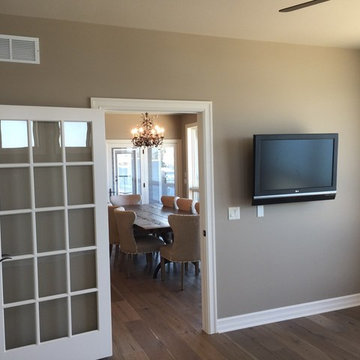
Stunning custom home featuring Del Mar from our Hallmark Floors Alta Vista Collection. Installation by Timberland Hardwood Floors, home build completed by Charles Thomas Homes.
http://hallmarkfloors.com/where-to-buy/intermountain-wood-products-omaha-ne/timberland-hardwood-floors-in-omaha-spotlight-dealer/
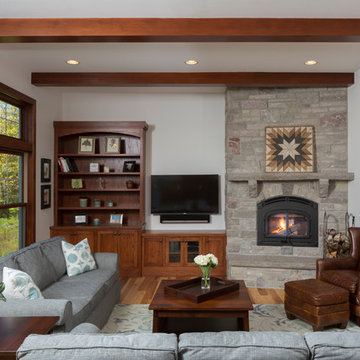
Open concept with a stoned corner hearth and mantel floor to ceiling fireplace with a large transom window brings natural light into this charmed family room. Beamed ceiling and oak stained built in Shaker style media cabinetry compliments the character hickory floors. (Ryan Hainey)
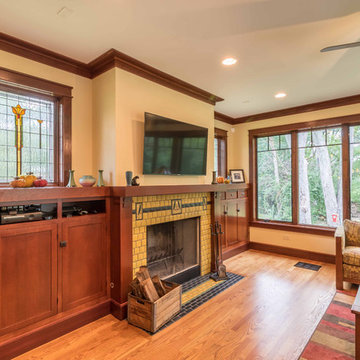
The family room is the primary living space in the home, with beautifully detailed fireplace and built-in shelving surround, as well as a complete window wall to the lush back yard. The stained glass windows and panels were designed and made by the homeowner.
Arts and Crafts Family Room Design Photos with Light Hardwood Floors
8
