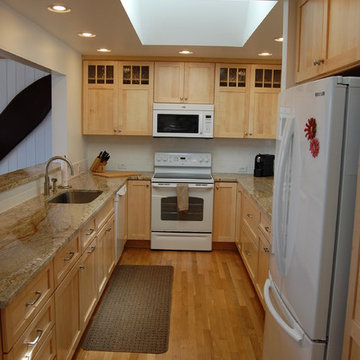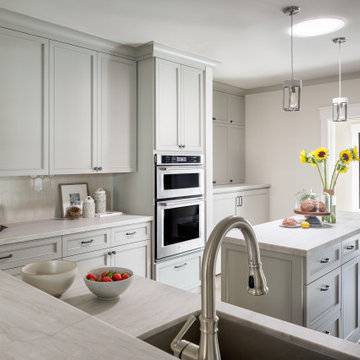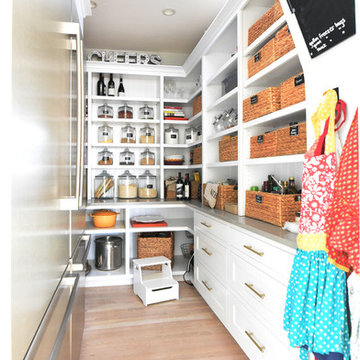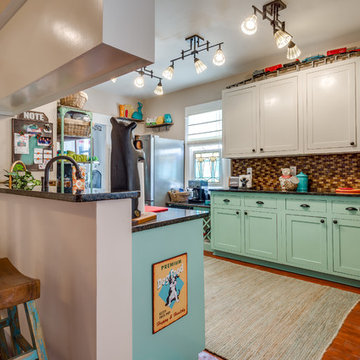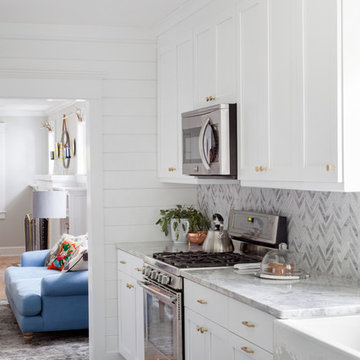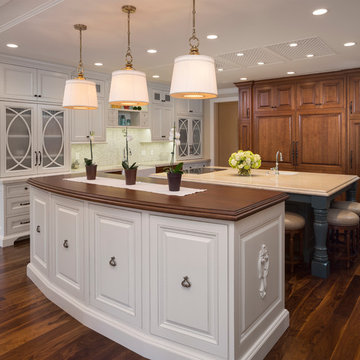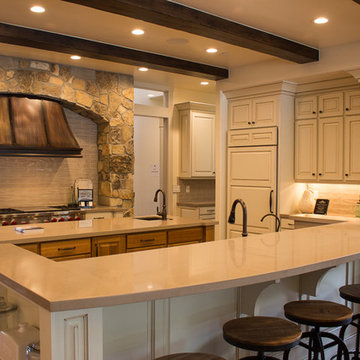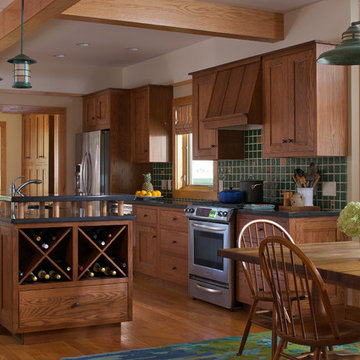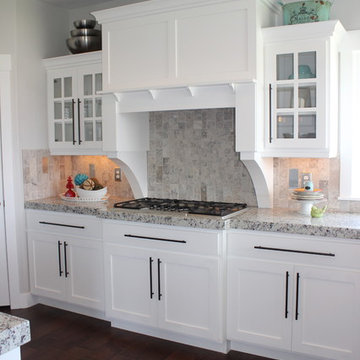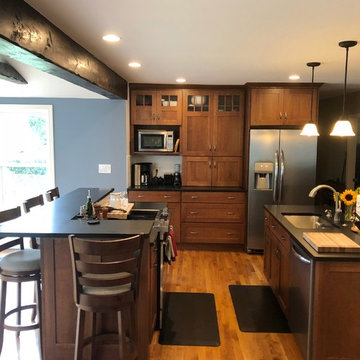Arts and Crafts Galley Kitchen Design Ideas
Refine by:
Budget
Sort by:Popular Today
61 - 80 of 3,750 photos
Item 1 of 3
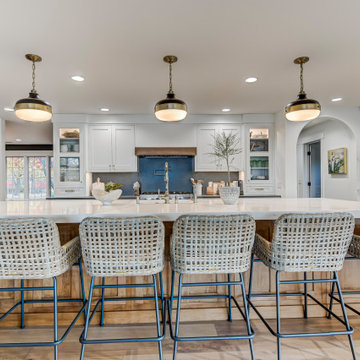
Inset Custom Cabinets, Custom wood hood with accent of wood to match island.
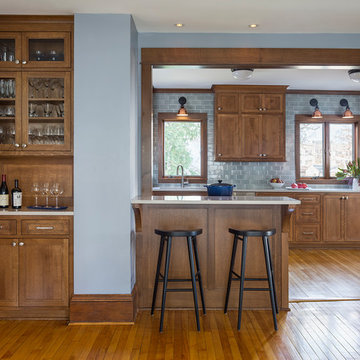
A closet was converted into a wine bar and a 40” high breakfast bar was added to obscure the view of the range from the dining room.
Andrea Rugg Photography
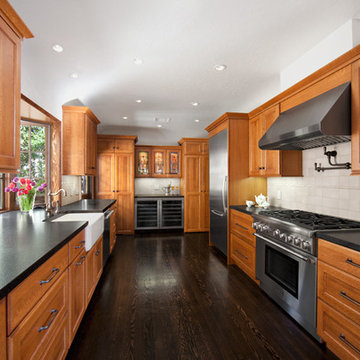
This beautiful Tudor home, in the Holmby Hills historic district of west LA, needed a total remodel from the previous 1980's redo. The homeowners wanted an early 20th century look and feel to the kitchen with all the modern conveniences.
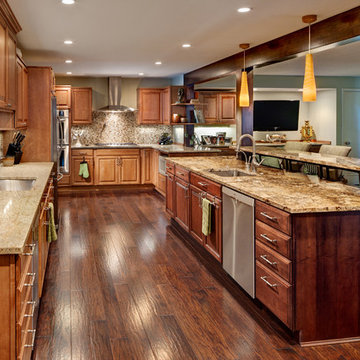
Architecture, Construction Management and Design by: Harmoni Designs, LLC.
Photographer: Scott Pease, Pease Photography
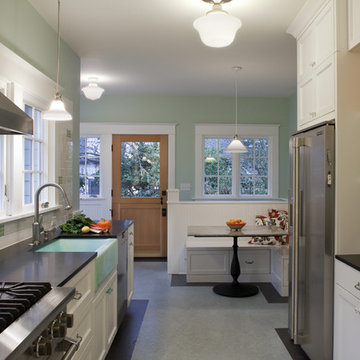
This bungalow kitchen has a flare for the contemporary with clean lines and stainless steel appliances. The mint green farm sink, mint tiles, and subtle wall color infuse the space with personality and shake up the black and white kitchen. Who wouldn't want to enjoy a cup of coffee in this bright and cozy space?
Photos: Eckert & Eckert Photography; Cabinets: DeWils Custom Cabinetry
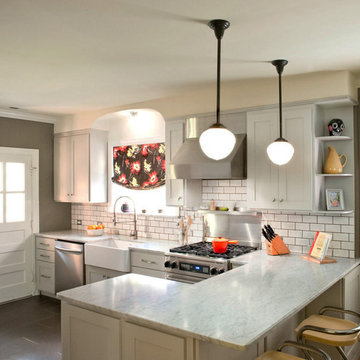
This kitchen remodel opened up the space between the original kitchen and dining room, creating an inviting space for entertaining. We stayed true to the original 1930s design while giving it a modern twist.
Photos by Chris Smith
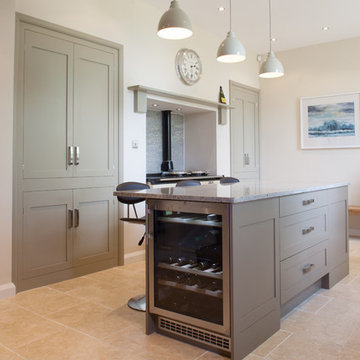
In a traditional rectory Treske was asked to design, make and fit an elegant and spacious painted kitchen in an Arts and Crafts style.
The Belfast double ceramic sink is positioned to look over the garden and is adjacent to the integrated dishwasher and fridge. Behind this window run of classical cabinets is an island that doubles as a breakfast bar with plenty of accessible cupboard and pan drawer storage that also includes a Liebherr wine cooler.
Behind the island is the four-oven AGA, framed by a simple elegant mantle. On either side of the AGA two built-in traditional cupboards provide further practical storage for breakfast and cooking essentials.
The kitchen was painted in two shades of deep grey, the darker on the island, giving a stunning finish to an exceptionally well planned, designed and fitted kitchen. Simple and practical with its beauty lying in the detail and superb finish.
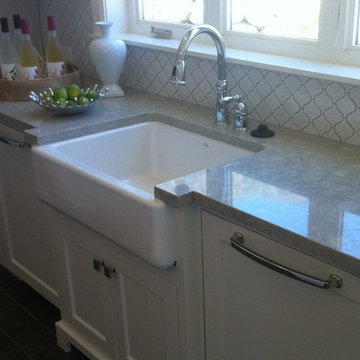
This quartz is Viatera Natural Limestone and is very beautiful and calm. The farm sink has two dishwashers, one on each side. Nice!
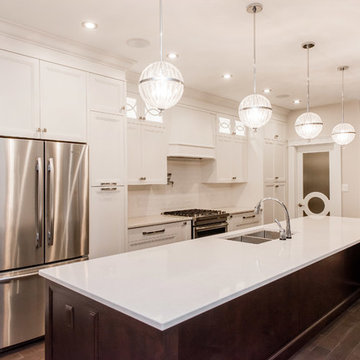
Custom cabinetry supplied and installed for Frontier Developments.
Door Style: Cleveland
Colour: Painted Pearl White and Red Fox on maple
Photos: D & M Images
Arts and Crafts Galley Kitchen Design Ideas
4
