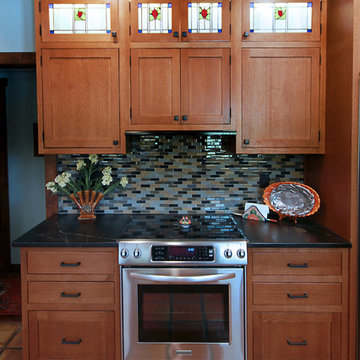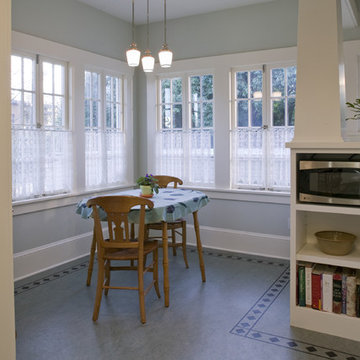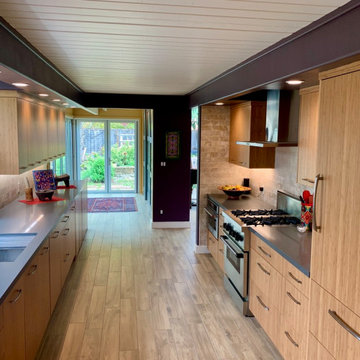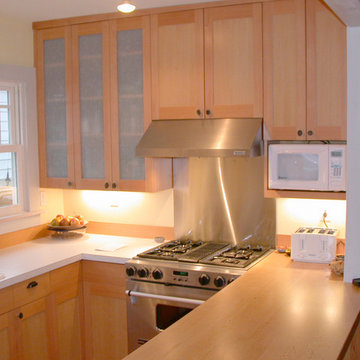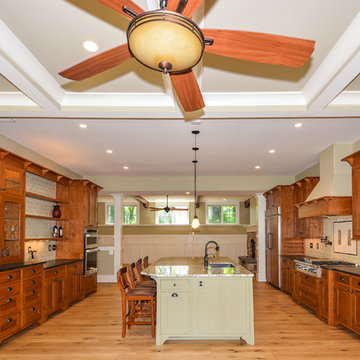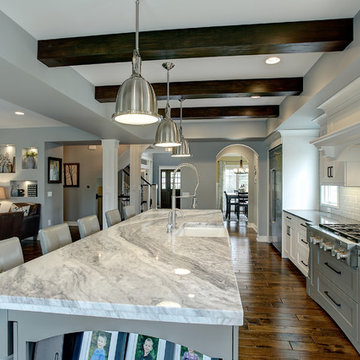Arts and Crafts Galley Kitchen Design Ideas
Refine by:
Budget
Sort by:Popular Today
141 - 160 of 3,750 photos
Item 1 of 3
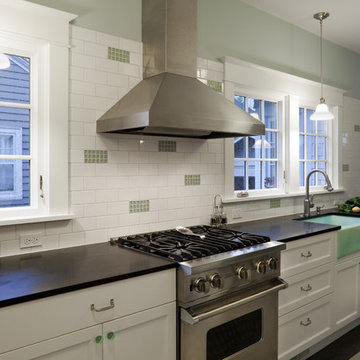
This bungalow kitchen has a flare for the contemporary with clean lines and stainless steel appliances. The mint green farm sink, mint tiles, and subtle wall color infuse the space with personality and shake up the black and white kitchen. Who wouldn't want to enjoy a cup of coffee in this bright and cozy space?
Photos: Eckert & Eckert Photography; Cabinets: DeWils Custom Cabinetry

This Historic Adobe Home had a small kitchen. Removing some walls and relocating the refrigerator allowed for a new Pantry, an Appliance Garage and improved overall lay-out.
New flooring throughout, added lighting and traditional style appliances makes this Historic home modern and functional. Even Gracie likes it!
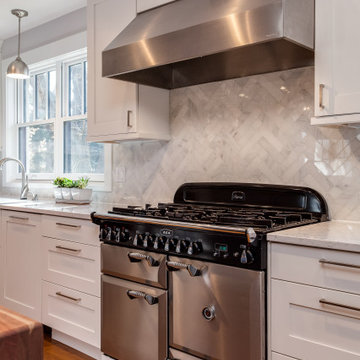
White Shaker Style Cabinetry with Stainless Steel Appliances & Stove Hood. Built-in Microwave, dark-toned island and custom lighting. Island is butcherblock
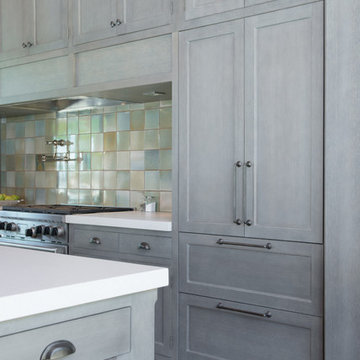
This family compound is located on acerage in the Midwest United States. The pool house featured here has many kitchens and bars, ladies and gentlemen locker rooms, on site laundry facility and entertaining areas.
Matt Kocourek Photography
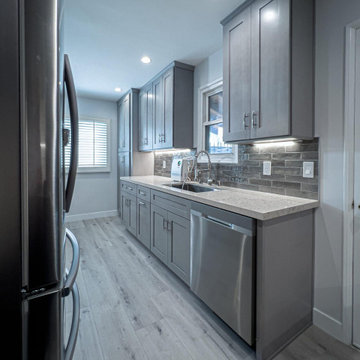
A recent Fort Worth kitchen makeover exudes timeless elegance and functionality. Light grey shaker cabinets take center stage, their understated beauty complemented by brushed silver hardware for a sleek touch. The kitchen's focal point is the pristine quartz countertops that promise both durability and aesthetic appeal. Fresh flooring revitalizes the space, while stainless steel appliances add a touch of modernity. A subtle yet striking backdrop emerges from the varying hues of grey subway-style tile in the backsplash, tying the entire look together. This Fort Worth kitchen remodel seamlessly combines classic design elements with modern sensibilities, creating a space that's both inviting and efficient.

©2018 Sligh Cabinets, Inc. | Custom Cabinetry by Sligh Cabinets, Inc. | Countertops by San Luis Marble
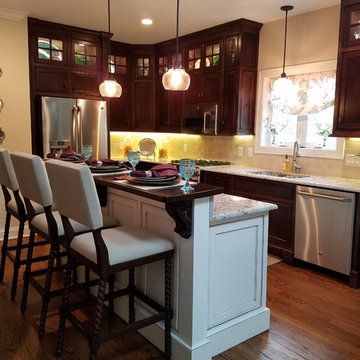
Elite Flooring Specialists
Red Oak 3 1/4" Select Hardwood (DuraSeal Provincial) Floors
Florida 3" x 6" Subway Tile
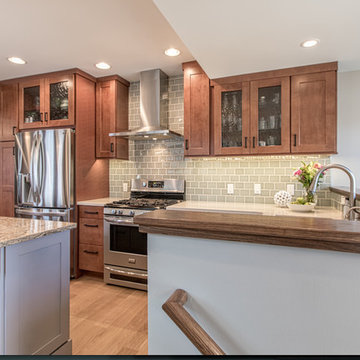
An Ann Arbor Michigan bungalow style kitchen and dining room get a remodel by removing walls and reconfiguring the space with a brand new kitchen. This remodel was designed and built by Meadowlark Design+Build in Ann Arbor, Michigan.
Photo: Sean Carter
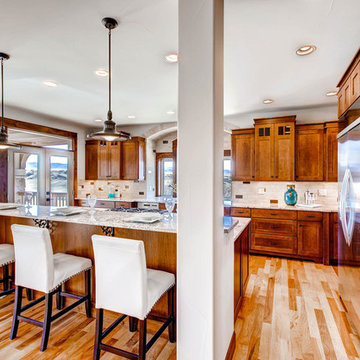
An open concept kitchen with granite countertops and craftsman cabinets, featuring large windows and french doors to a back deck to enjoy the views all year long.
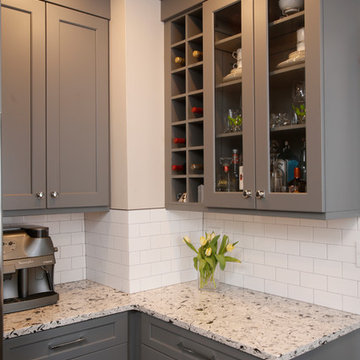
A perfect place for pouring that first cup of coffee in the morning or ending the evening with a nice glass of wine.
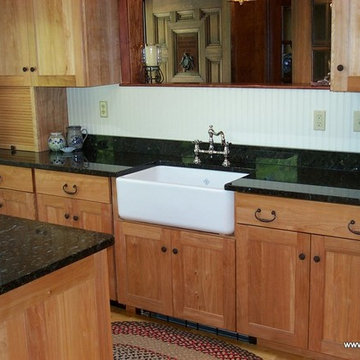
White porcelain farm style sink dominates your counter. Black granite on white sink snaps the contrast. The cabinetry with light finish doesn't interfere or steal any attention. Beadboard walls continue the Shaker farmhouse style.

Mantle Hood with cabinets that go to the 10' ceiling. Design includes 48" Wolf Range with spice pull-outs on both sides, a Warming Drawer to the left and a Microwave Drawer on the right.
Arts and Crafts Galley Kitchen Design Ideas
8
