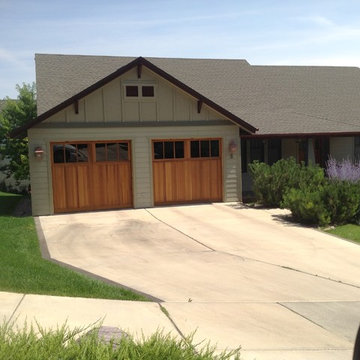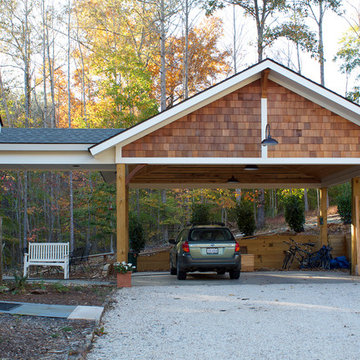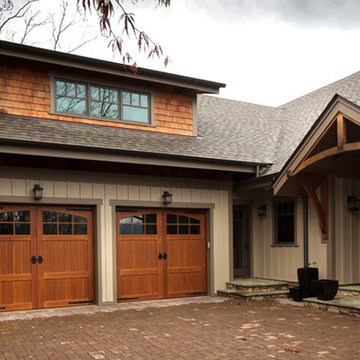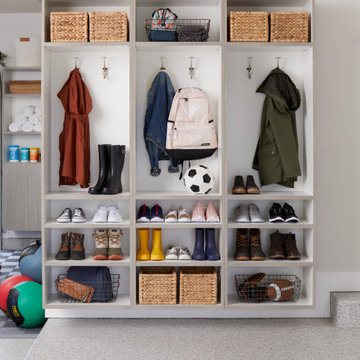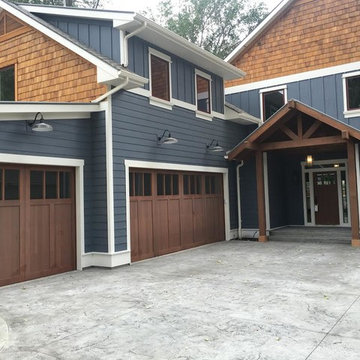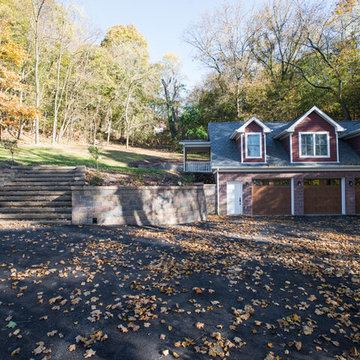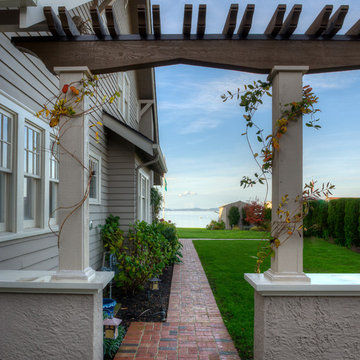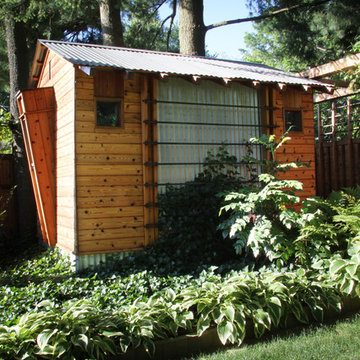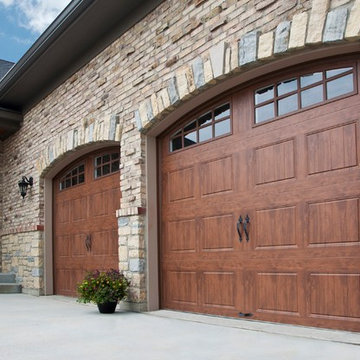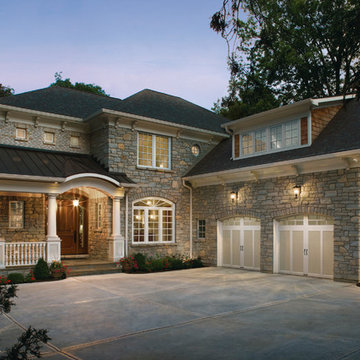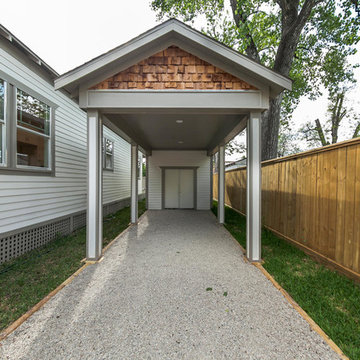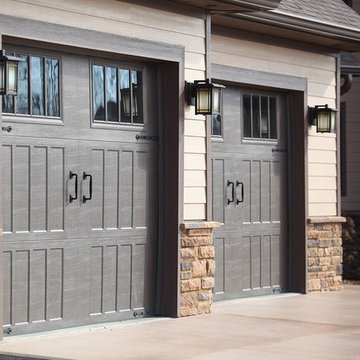Arts and Crafts Garage and Granny Flat Design Ideas
Refine by:
Budget
Sort by:Popular Today
101 - 120 of 7,002 photos
Item 1 of 2
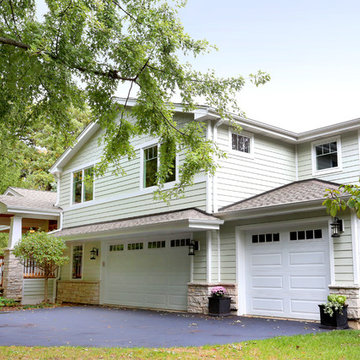
The architectural appeal of this split-level home was greatly improved with a front porch addition and reinvention of the entryway. Additionally, the addition of a third-car garage and walk-in close above revised the scale of the home, creating an Arts & Crafts feel. The project also included new garage doors, fiber cement siding, windows, natural stone and architectural details.
Find the right local pro for your project
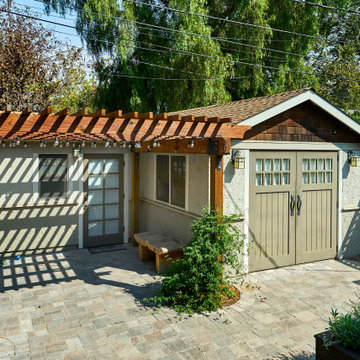
This former garage is now an accessory dwelling unit (ADU) with its own bathroom and kitchenette.
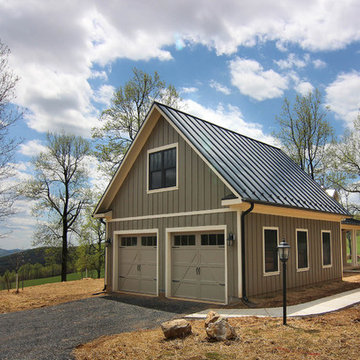
Lovely attached garage offer, metal seam roofing with matching gutters, batten board siding with carriage garage detailing.
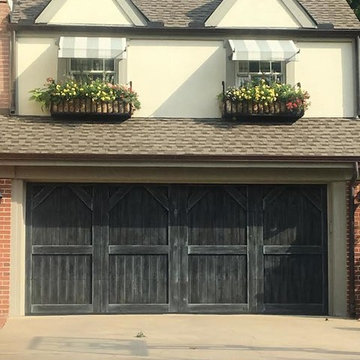
Trotter Overhead Door Garage and Home of Edmond and the Oklahoma City area is a full service garage door company locally owned and operated by Jesse and Tina Trotter. We offer Garage Doors, Glass Garage Doors & Garage Door Repairs.
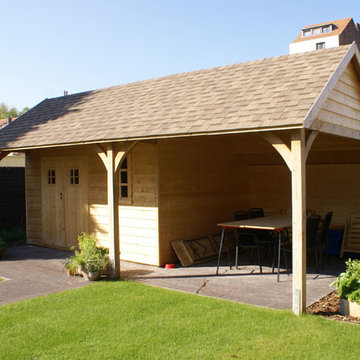
The Suffolk Shed is both good looking and practical. It is built using traditional timber framework and clad with a smooth feather edge boarding. The entrance canopy is attractively framed with oak posts and beams.
It's large double doors are constructed from durable solid timber with high quality door and window locks.
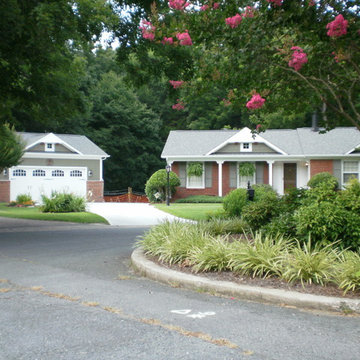
Added gable roof accents to existing ranch home to add character and to match the new detached garage addition
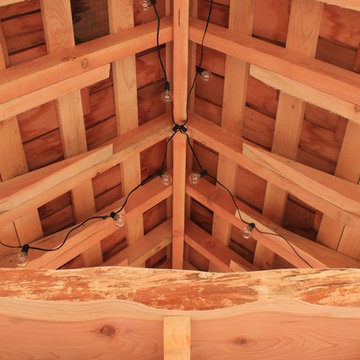
Japanese-themed potting shed. Timber-framed with reclaimed douglas fir beams and finished with cedar, this whimsical potting shed features a farm sink, hardwood counter tops, a built-in potting soil bin, live-edge shelving, fairy lighting, and plenty of space in the back to store all your garden tools.
Arts and Crafts Garage and Granny Flat Design Ideas
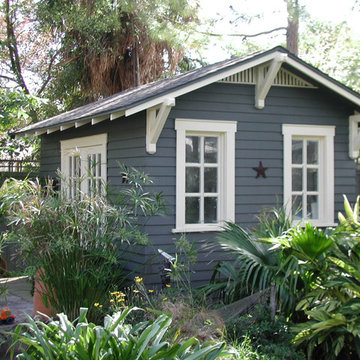
10'x14' custom shed designed to complement a 1923 bungalow. The shed has a finished interior (bead board ceiling, wood floor) with AC, internet connections and used as a home office. Designed and built by HistoricShed.com
6


