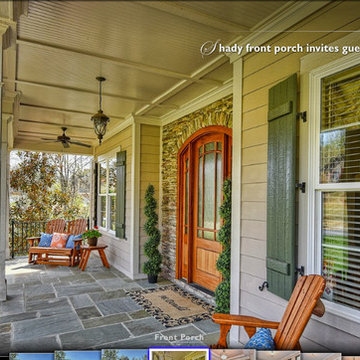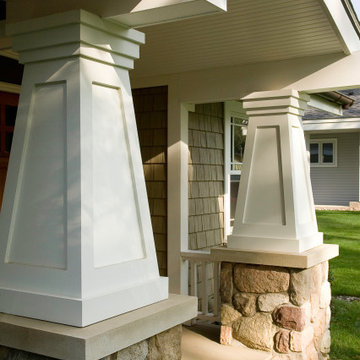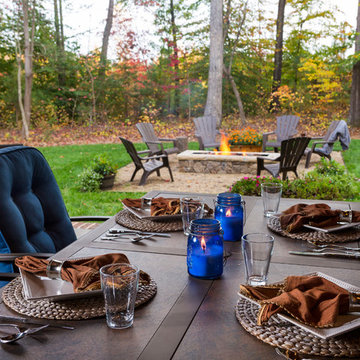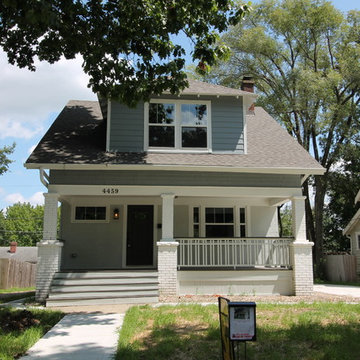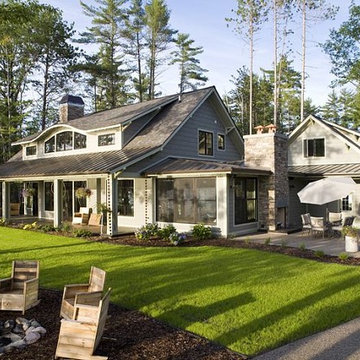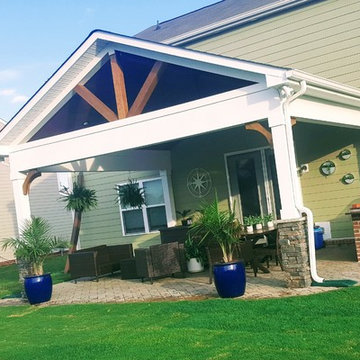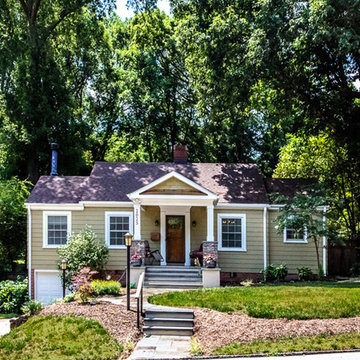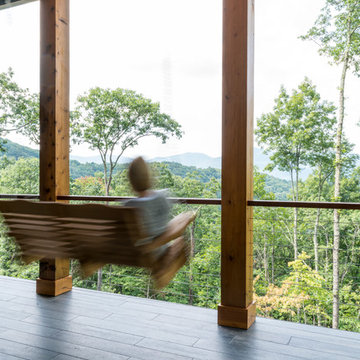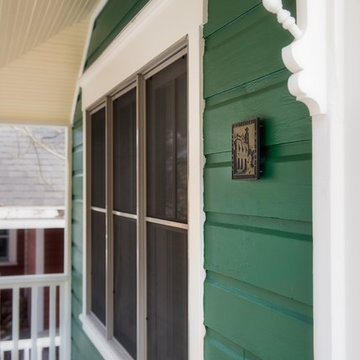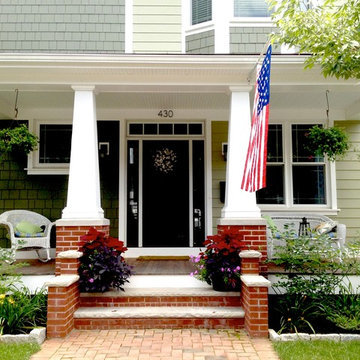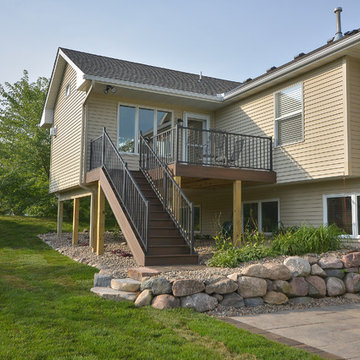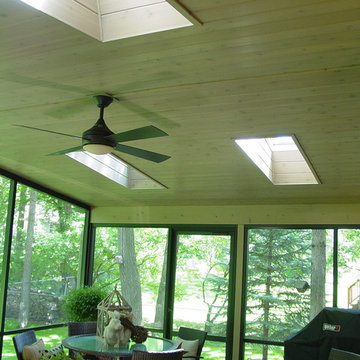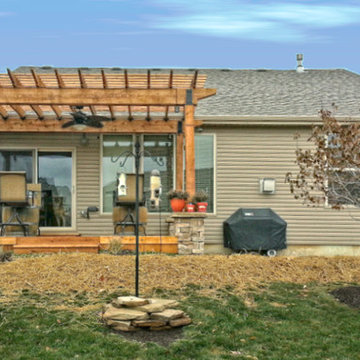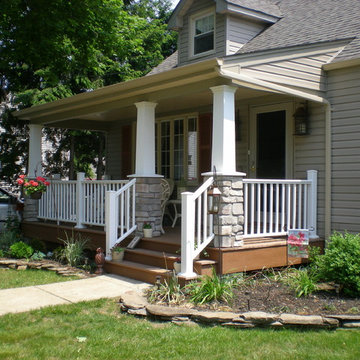Arts and Crafts Green Verandah Design Ideas
Refine by:
Budget
Sort by:Popular Today
241 - 260 of 1,089 photos
Item 1 of 3
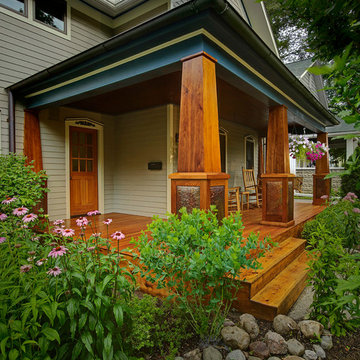
Unique columns that have custom designed hammered copper inserts set into the bottom provide a beautiful and artistic aesthetic to this historic home. This home was originally build in the early 1800's. Meadowlark Design + Build has lovingly remodeled and added onto this home in a series of projects.
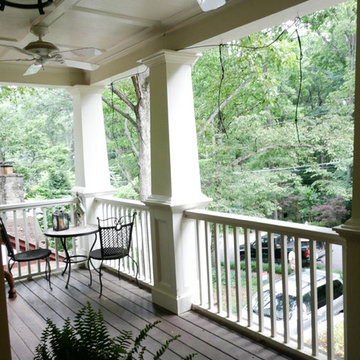
Heirloom Design Build http://heirloomdesignbuild.com/ http://heirloomdesignbuild.com/current-project-portfolio/renovations-additions-construction/case-study-2/ https://www.facebook.com/HeirloomDB http://www.youtube.com/watch?v=tlzWLio6I8M
We were able to complete the project without cutting down any trees at all, allowing us to maintain the neighborhood's existing greenery while adding some of our own as well.
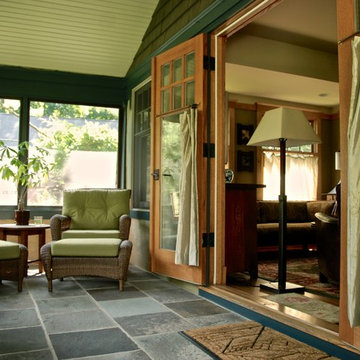
The Porch screens, made of aluminum frames, are removable, which is suggested during high wind conditions, and the winter. The mahogany trim details stay in place in between the tapered columns.
Photo by Glen Grayson, AIA
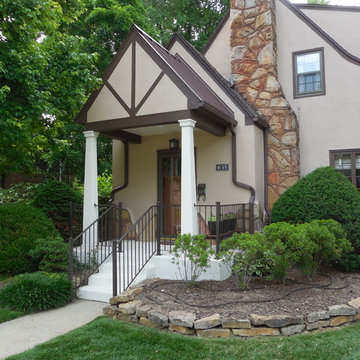
Craftsman Style Front Porch Addition. Custom Steel roof, stucco finish 'After' Photo: Marc Ekhause
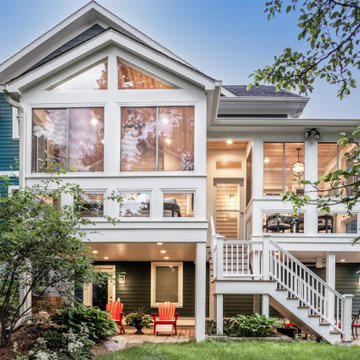
The floating screened porch addition melds perfectly with both the original home's design and the yard's topography. The elevated deck and porch create cozy spaces that are protected the elements and allow the family to enjoy the beautiful surrounding yard. Design and Build by Meadowlark Design Build in Ann Arbor, Michigan. Photography by Sean Carter, Ann Arbor, Mi.
Arts and Crafts Green Verandah Design Ideas
13
