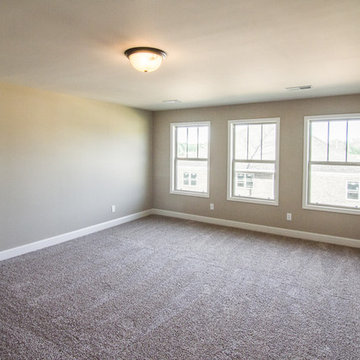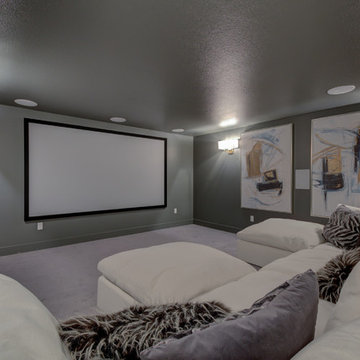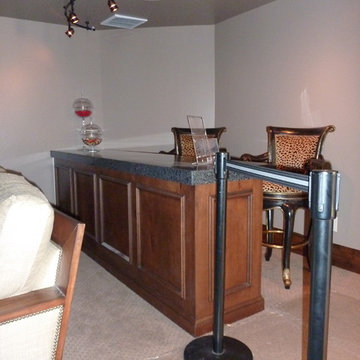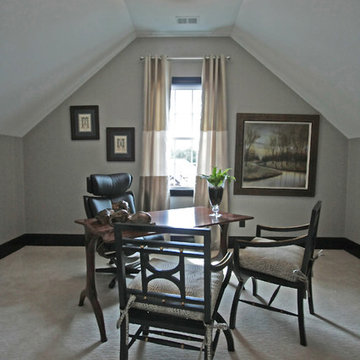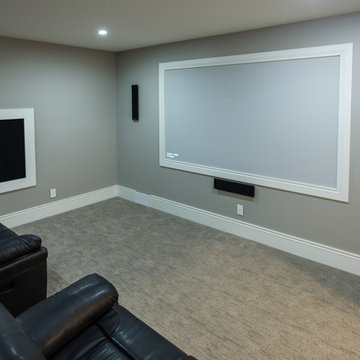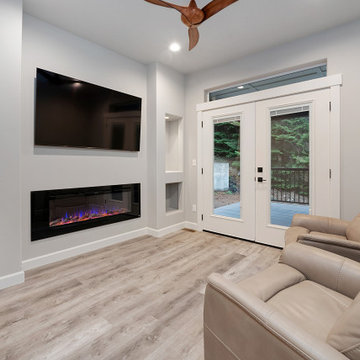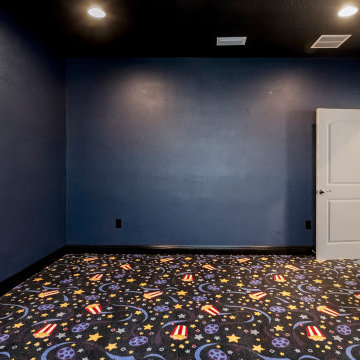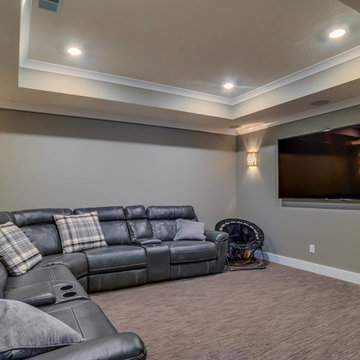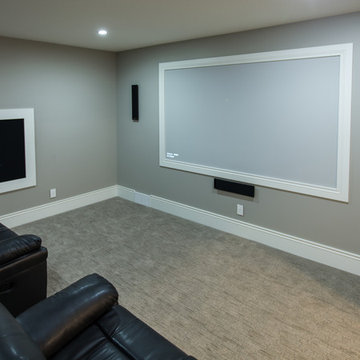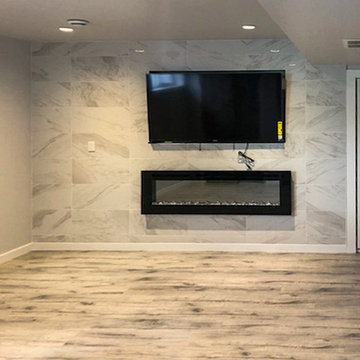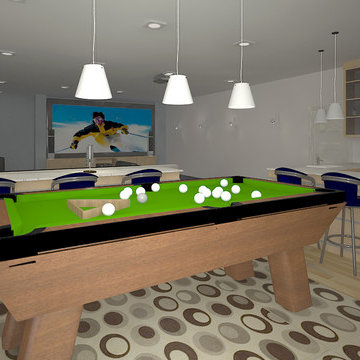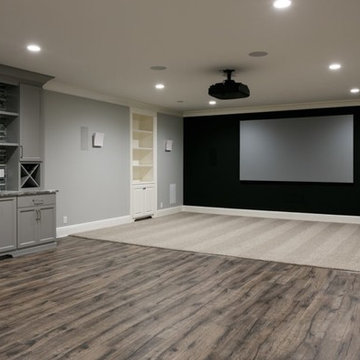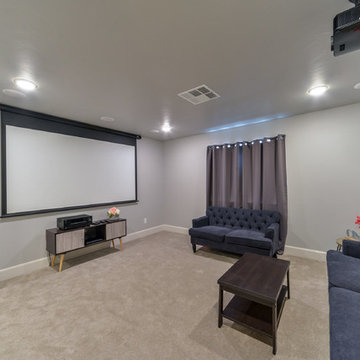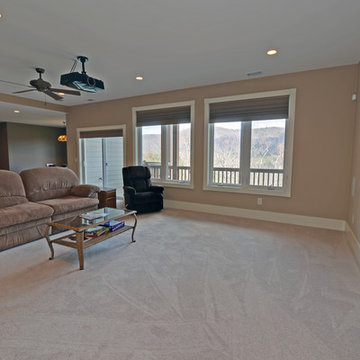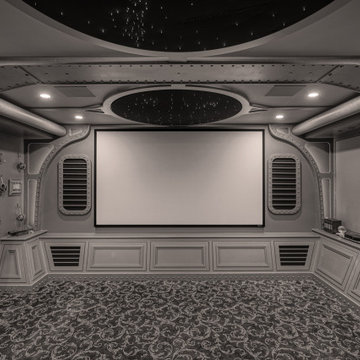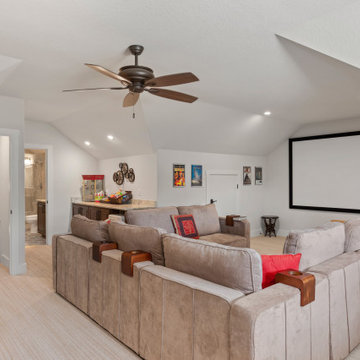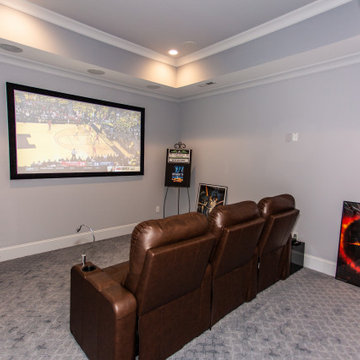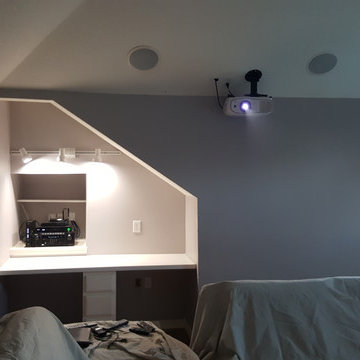Arts and Crafts Grey Home Theatre Design Photos
Refine by:
Budget
Sort by:Popular Today
41 - 60 of 88 photos
Item 1 of 3
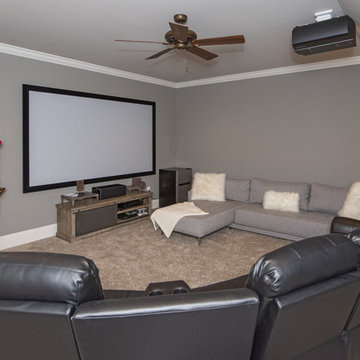
The Drayton Hall features unmatched curb appeal with a wide stone entry, courtyard and fountain. The dramatic stone arch, front courtyard and Old World style mixed materials create a lasting first impression. No detail has been overlooked in this spacious two story European style home. Entertainers and chefs will appreciate the spacious, open kitchen. The large island provides working space for multiple chefs. A butler's pantry connects the kitchen to the dining room and creates a space to stash dirty dishes or extra wine and linens. A large, open e-space connects the breakfast and kitchen space to the family room. Built-ins and a decorative ceiling make this room comfortable but luxurious. A lavish master suite on the main floor and a spacious, secluded guest suite upstairs create flexibility. Space for casual living abounds in the large Family Room adjacent to the kitchen, while a large, open e-space adds convenience. Custom-styled details including a laundry chute, built-in cabinetry, niches and elegant ceiling treatments ensure that this home will stand out in a crowd.
Arts and Crafts Grey Home Theatre Design Photos
3
