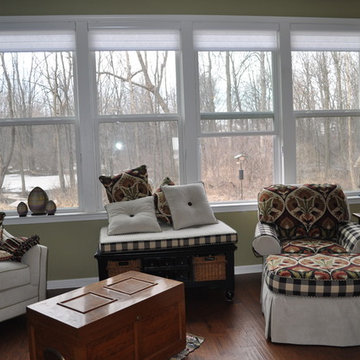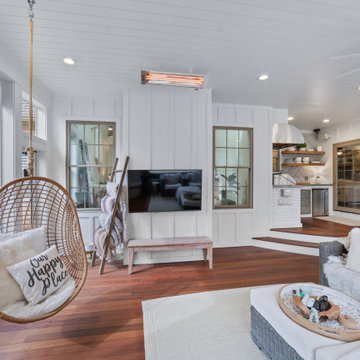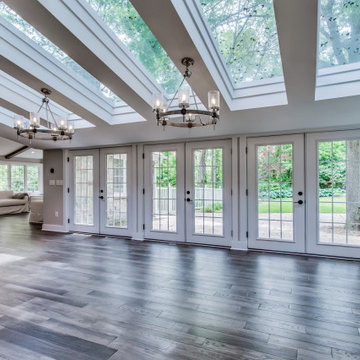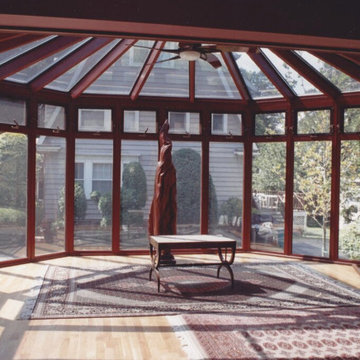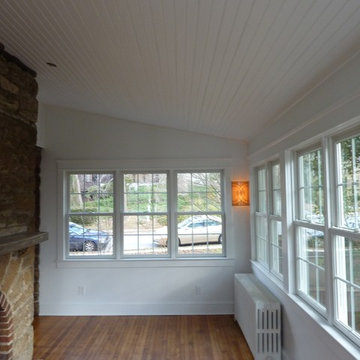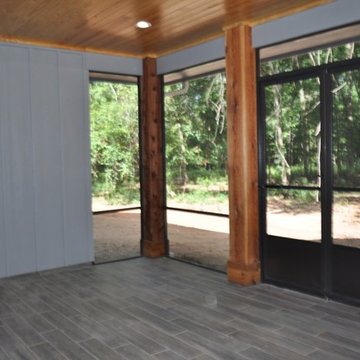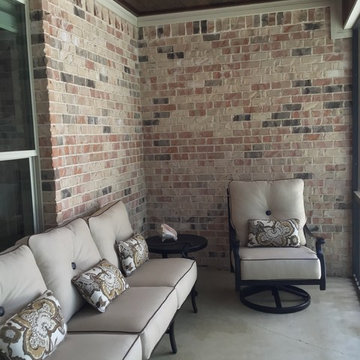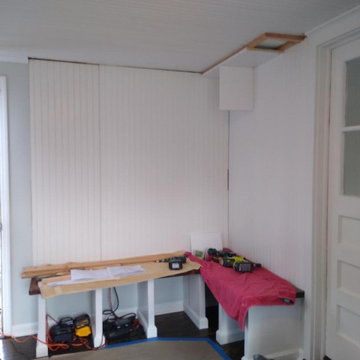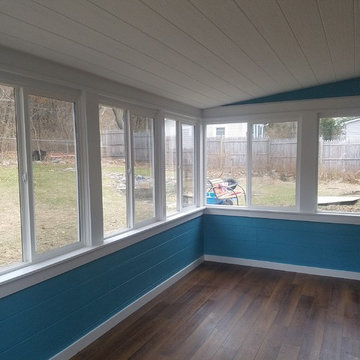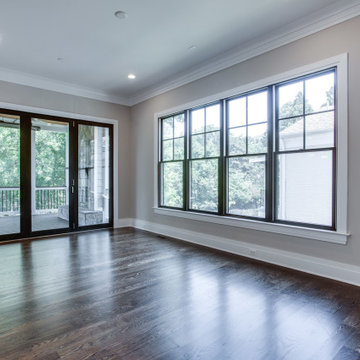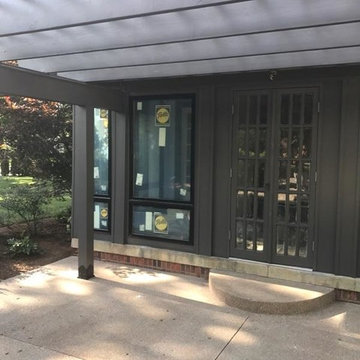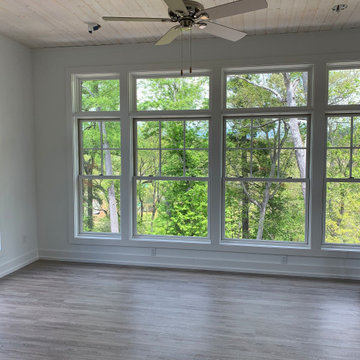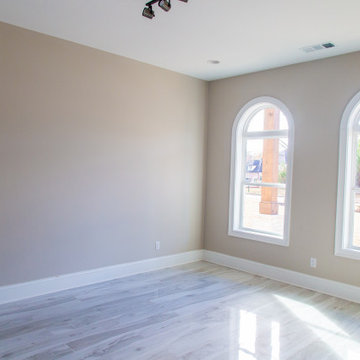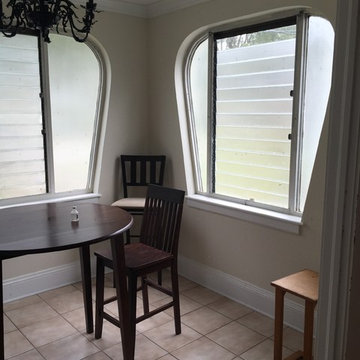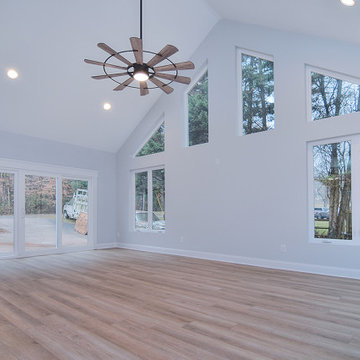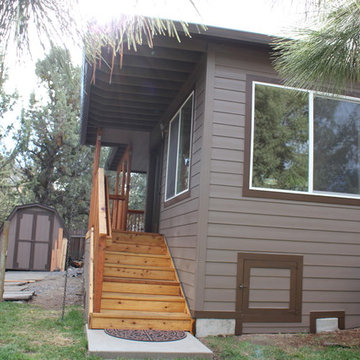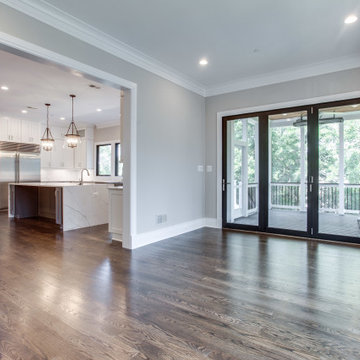Arts and Crafts Grey Sunroom Design Photos
Refine by:
Budget
Sort by:Popular Today
121 - 140 of 188 photos
Item 1 of 3
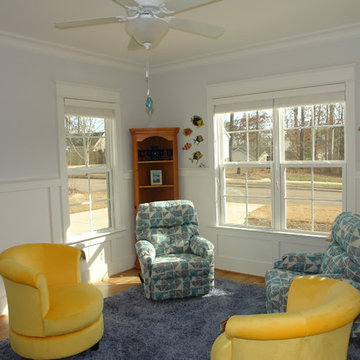
So, technically this really isn't a sunroom but we call it that. It faces south and gets direct sun from east, south and west. I grew up on the coast of North Carolina and wanted to capture funky beach coffee shops with a little kitsch. This room, like the fireplace, shines in winter. We won't be hanging here when it's 100 degrees - we will be on the porch or in the great room hiding from the sun.
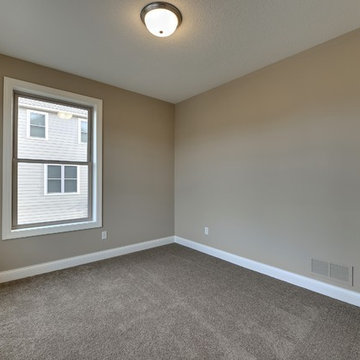
This Craftsman home gives you 4,151 square feet of heated living space spread across its three levels as follows:
Total Living Area: 4,151 sq. ft.
1,439 sq. ft. Main Floor
1,725 sq. ft. Upper Floor
987 sq. ft. Lower Level
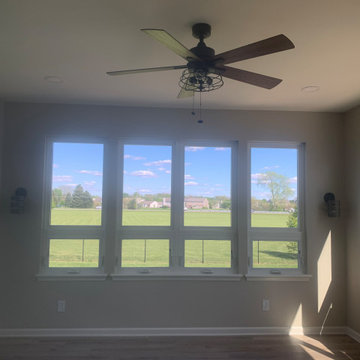
With most of the country transitioned to a work-from-home environment, more and more people are realizing that they could use a little more space! This beautiful sunroom was the perfect addition to this home. With a view of a beautiful garden, the homeowners are now able to enjoy the outdoors, from inside their home. This sunroom is the perfect space to work, relax, and entertain.
Arts and Crafts Grey Sunroom Design Photos
7
