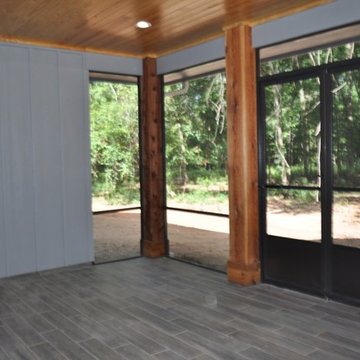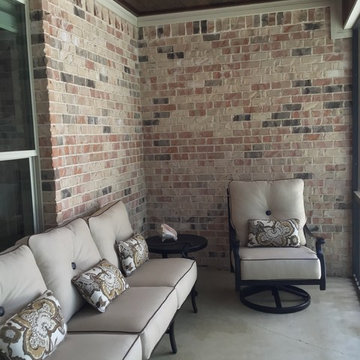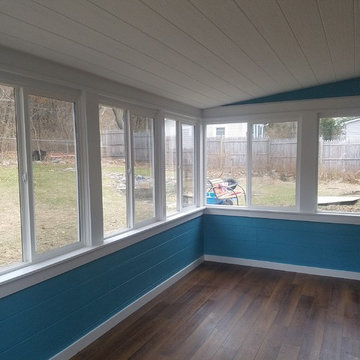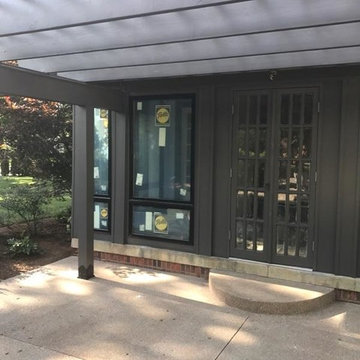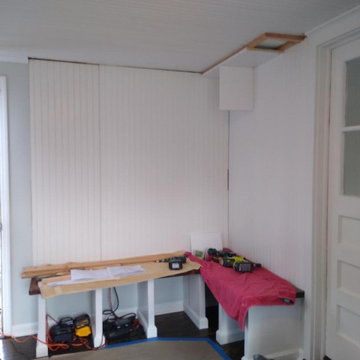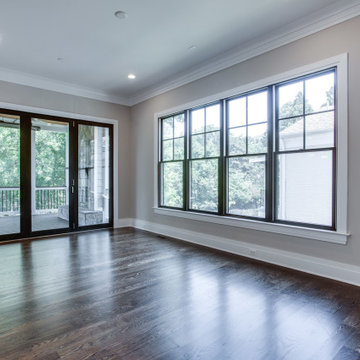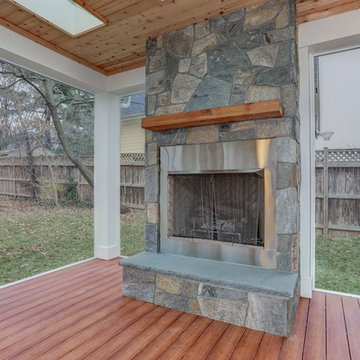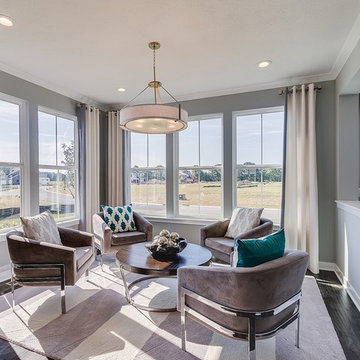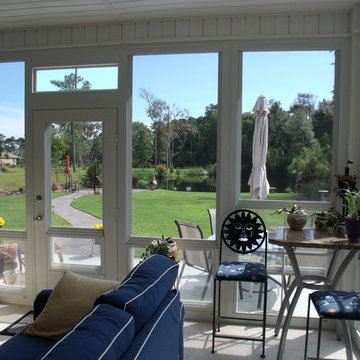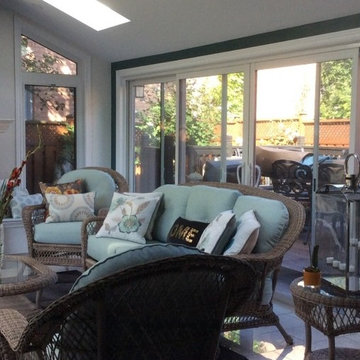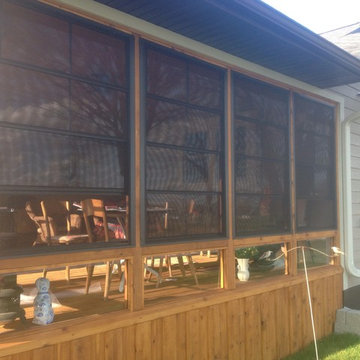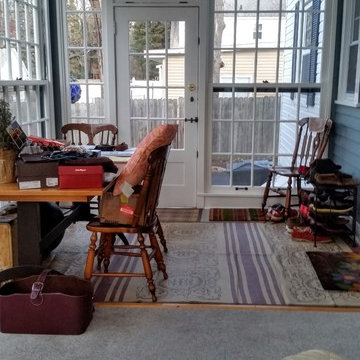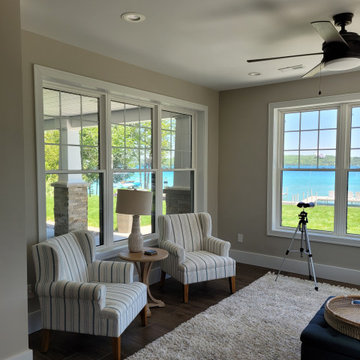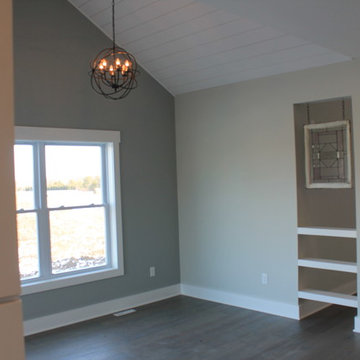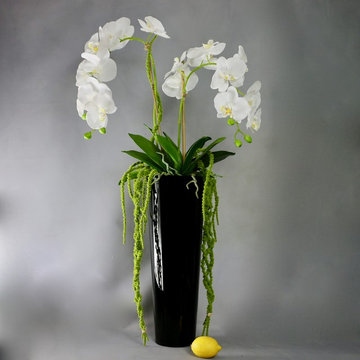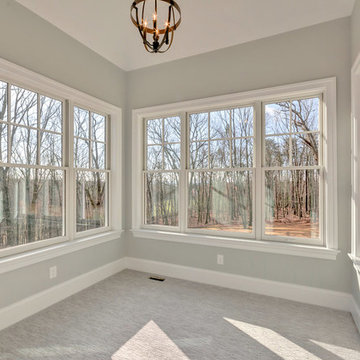Arts and Crafts Grey Sunroom Design Photos
Refine by:
Budget
Sort by:Popular Today
141 - 160 of 187 photos
Item 1 of 3
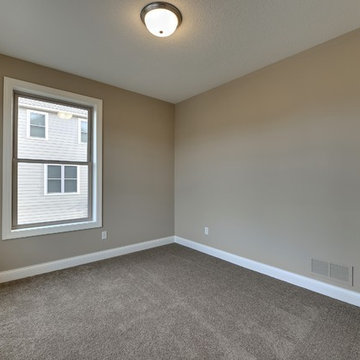
This Craftsman home gives you 4,151 square feet of heated living space spread across its three levels as follows:
Total Living Area: 4,151 sq. ft.
1,439 sq. ft. Main Floor
1,725 sq. ft. Upper Floor
987 sq. ft. Lower Level
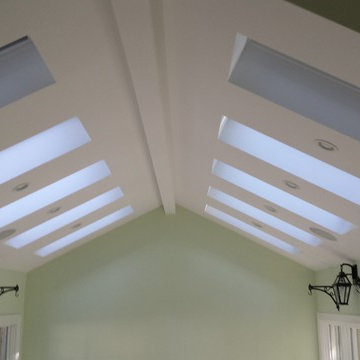
City of Chicago lots are SMALL - this homeowner decided to maximize space and light with a custom room tying his garage to his home. In the process, they added space for a sunlight filled structure incorporating a mudroom, sunroom, potting shed and hallway. A custom addition to a new home.
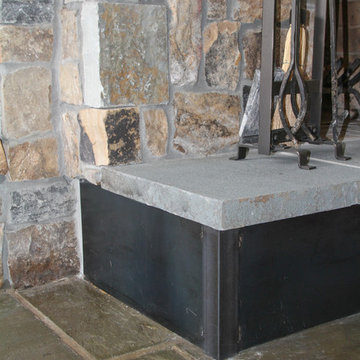
Ayers Landscaping was the General Contractor for room addition, landscape, pavers and sod.
Metal work and furniture done by Vise & Co.
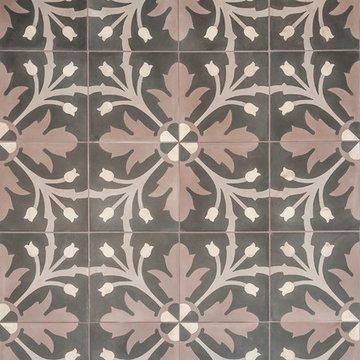
Our clients wished for an all weather sunroom for their busy family. Using the existing brick exterior wall and full glass barn doors gives the space a rustic industrial feel. The addition of heated floors under the tile in the center of the room, allows for it's use throughout the winter months. With little ones and their pets playing outside in the dirt, an outdoor shower makes a lot of sense too! "As bright as possible" was also on the wish list and I think we covered that with the slider doors and full windows. Happy Summer and Winter! Photos: Anastasia Alkema Photography
Arts and Crafts Grey Sunroom Design Photos
8
