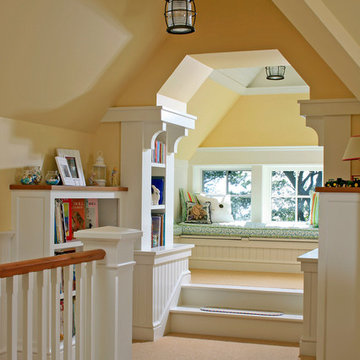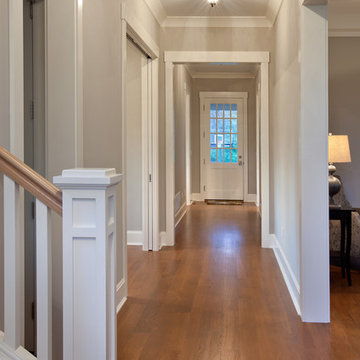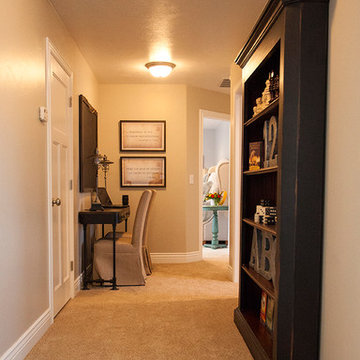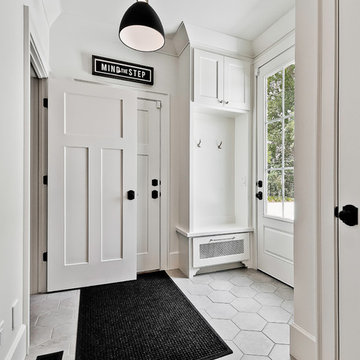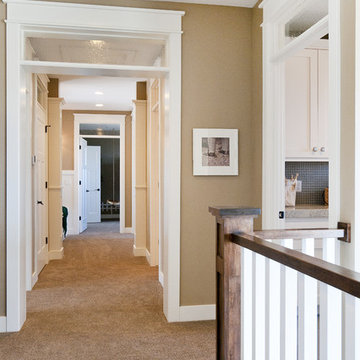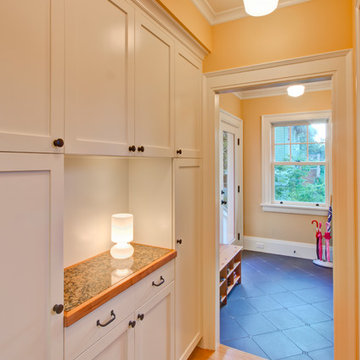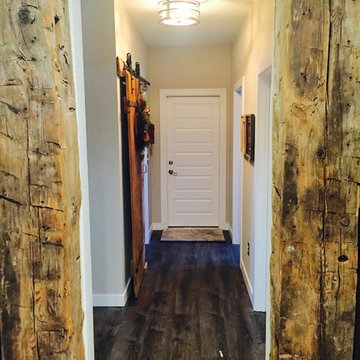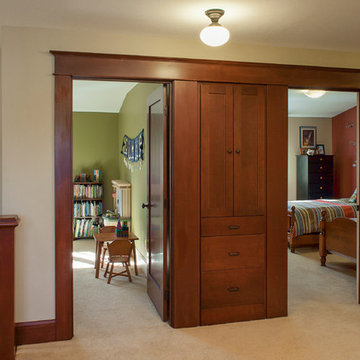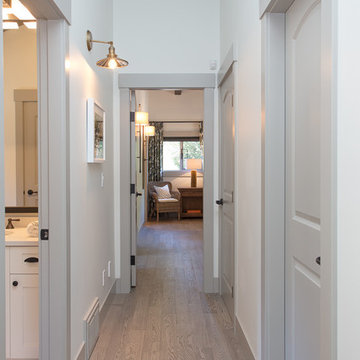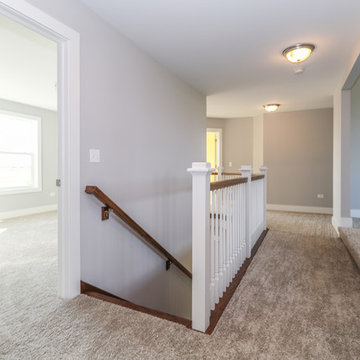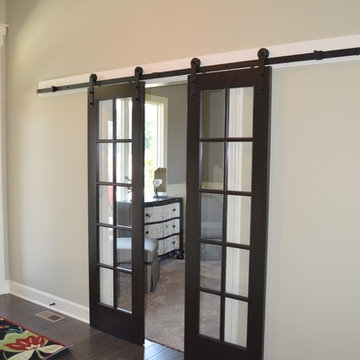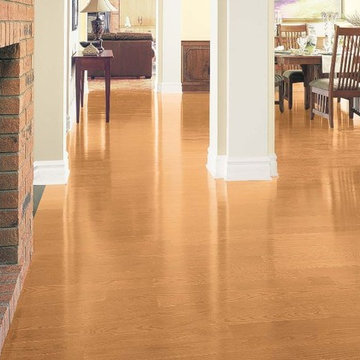Arts and Crafts Hallway Design Ideas
Refine by:
Budget
Sort by:Popular Today
21 - 40 of 605 photos
Item 1 of 3
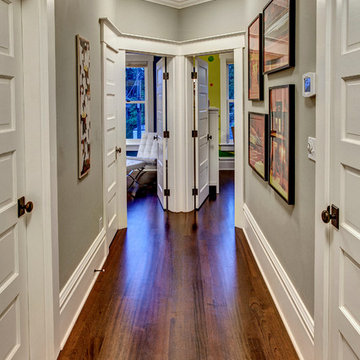
The upstairs hallway uses clean white trim to tie everything together. John Wilbanks Photography
Find the right local pro for your project
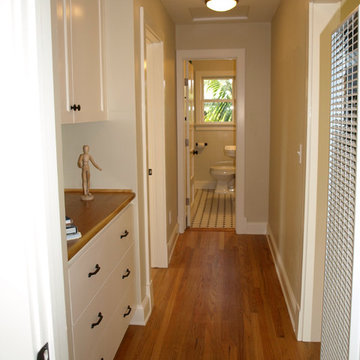
Woodwork design with plinth block at base of door, wood casings at doors, and wood top at built-in drawers.
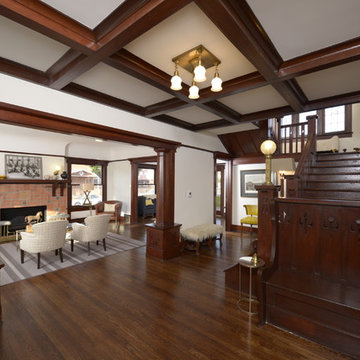
Restoration and remodel of a historic 1901 English Arts & Crafts home in the West Adams neighborhood of Los Angeles by Tim Braseth of ArtCraft Homes, completed in 2013. Space reconfiguration enabled an enlarged vintage-style kitchen and two additional bathrooms for a total of 3. Special features include a pivoting bookcase connecting the library with the kitchen and an expansive deck overlooking the backyard with views to downtown L.A. Renovation by ArtCraft Homes. Staging by Jennifer Giersbrook. Photos by Larry Underhill.
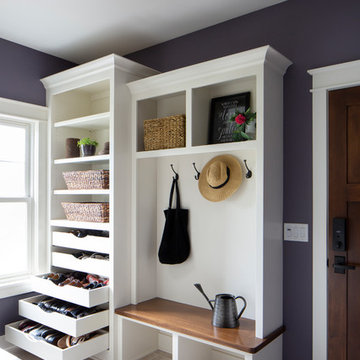
Custom built locker space with open shelving and pull out shoe organizer. White painted millwork with stain bench.
(Ryan Hainey)
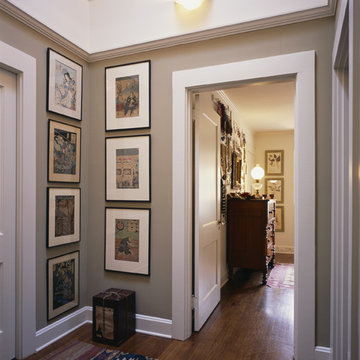
This remodel of an architect’s Seattle bungalow goes beyond simple renovation. It starts with the idea that, once completed, the house should look as if had been built that way originally. At the same time, it recognizes that the way a house was built in 1926 is not for the way we live today. Architectural pop-outs serve as window seats or garden windows. The living room and dinning room have been opened up to create a larger, more flexible space for living and entertaining. The ceiling in the central vestibule was lifted up through the roof and topped with a skylight that provides daylight to the middle of the house. The broken-down garage in the back was transformed into a light-filled office space that the owner-architect refers to as the “studiolo.” Bosworth raised the roof of the stuidiolo by three feet, making the volume more generous, ensuring that light from the north would not be blocked by the neighboring house and trees, and improving the relationship between the studiolo and the house and courtyard.
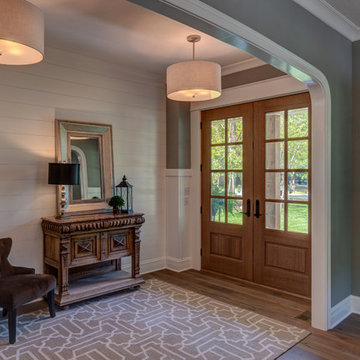
Warm wood accents pop against the neutral paint and white shiplap wall.
Photo Credit: Tom Graham
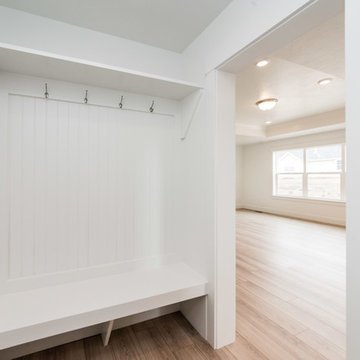
Welcome home to the Avalon. Walking into the home you’ll be greeted with a quaint entry that leads to a hallway with bedrooms to one side and the other side opens to the combined, kitchen, dining bump and great room. This home boats a spacious pantry and mudroom and laundry room right off the garage. Call Visionary Homes for details on construction status, plans and finishes at 435-228-4702. Agents welcome!
Photography by Aimee Campbell
Arts and Crafts Hallway Design Ideas
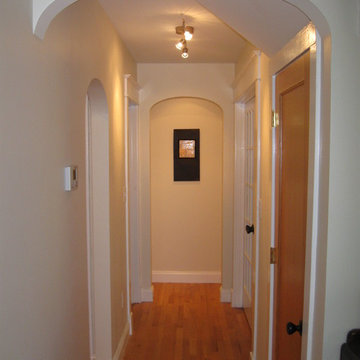
Even a simple hallway can become a special place with the thoughtful application of interior arches and refined trim. The art niche at the end of the hall provides the focal point the pulls the eye down the corridor.
2
