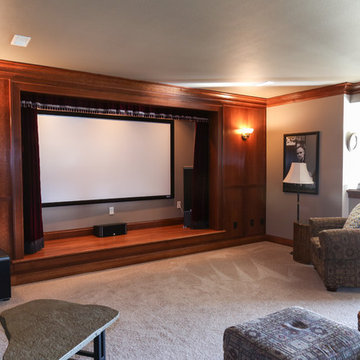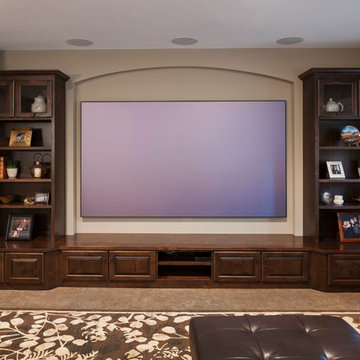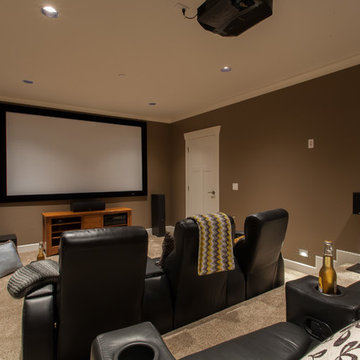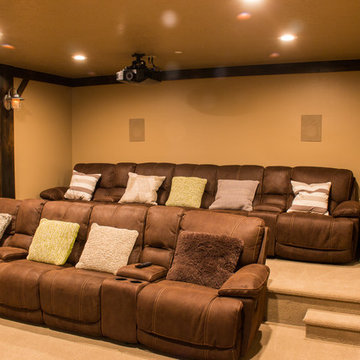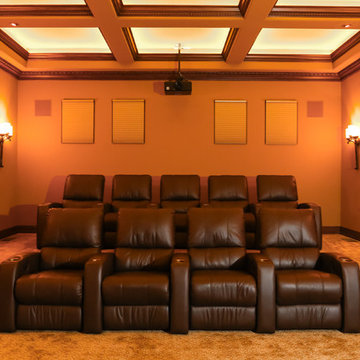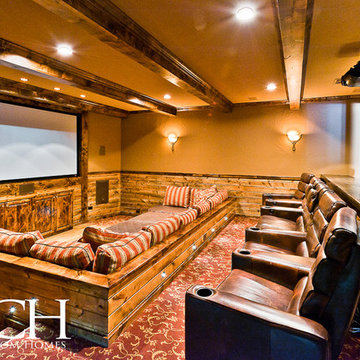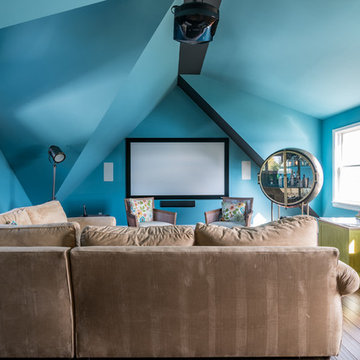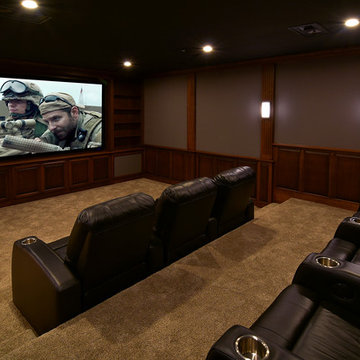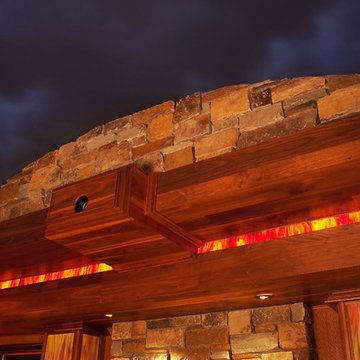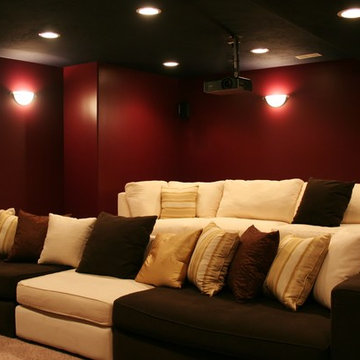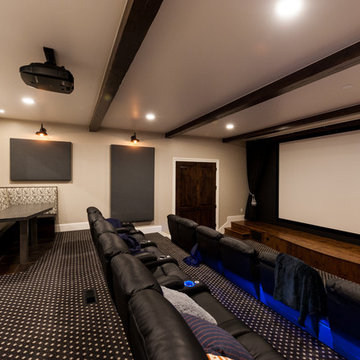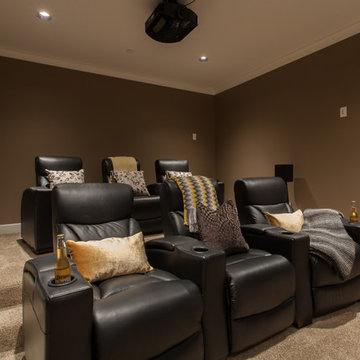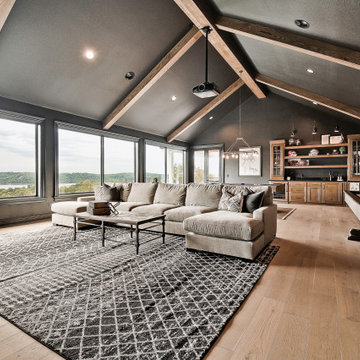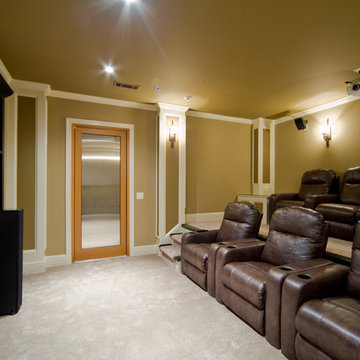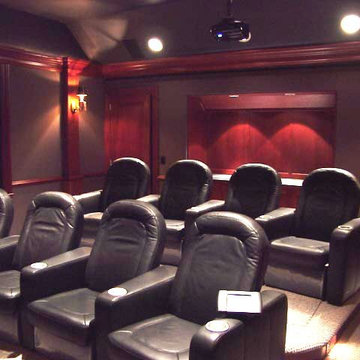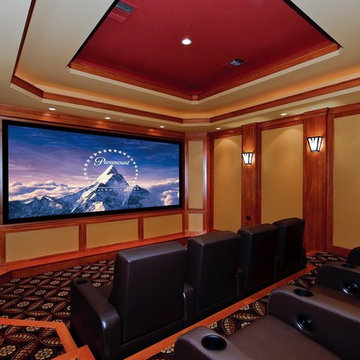Arts and Crafts Home Theatre Design Photos with a Projector Screen
Refine by:
Budget
Sort by:Popular Today
41 - 60 of 183 photos
Item 1 of 3
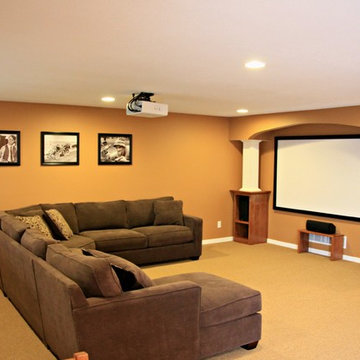
Lower Level Family Room 23x17
Custom 2- story craftsman style single family home. 4,200 sq ft 4 bed, 4 bath, 4 car, Hardwood floors, ceramic tile, 9’ ceilings, crown molding, knotty alder cab, white enamel ww, SS appl. Wet bar, theatre room, in floor heat, sound, security, screen porch, sprinkler, stone fireplace.
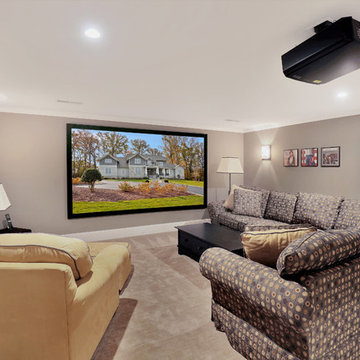
A projection system is set up in the bonus room and provides a perfect place to watch a movie or relax.
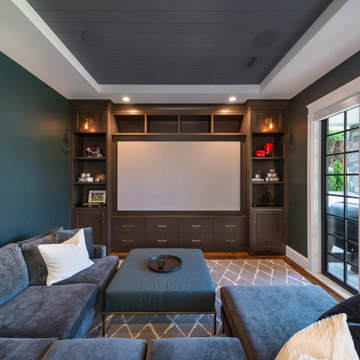
With two teen daughters, a one bathroom house isn’t going to cut it. In order to keep the peace, our clients tore down an existing house in Richmond, BC to build a dream home suitable for a growing family. The plan. To keep the business on the main floor, complete with gym and media room, and have the bedrooms on the upper floor to retreat to for moments of tranquility. Designed in an Arts and Crafts manner, the home’s facade and interior impeccably flow together. Most of the rooms have craftsman style custom millwork designed for continuity. The highlight of the main floor is the dining room with a ridge skylight where ship-lap and exposed beams are used as finishing touches. Large windows were installed throughout to maximize light and two covered outdoor patios built for extra square footage. The kitchen overlooks the great room and comes with a separate wok kitchen. You can never have too many kitchens! The upper floor was designed with a Jack and Jill bathroom for the girls and a fourth bedroom with en-suite for one of them to move to when the need presents itself. Mom and dad thought things through and kept their master bedroom and en-suite on the opposite side of the floor. With such a well thought out floor plan, this home is sure to please for years to come.
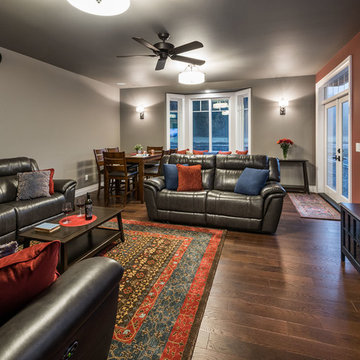
In the media room there is a 100" projection screen, dark hardwood floors throughout, ceiling fans and wall sconces. Also has a window seat for added comfort.
KuDa Photography
Arts and Crafts Home Theatre Design Photos with a Projector Screen
3
