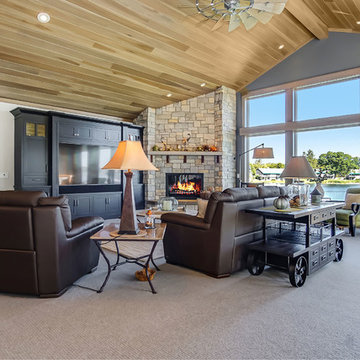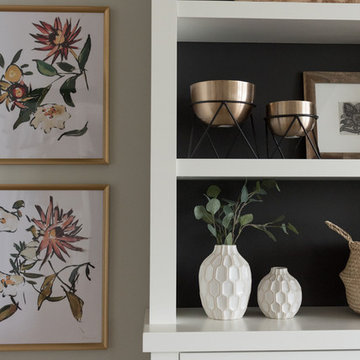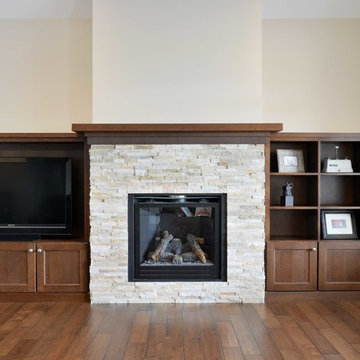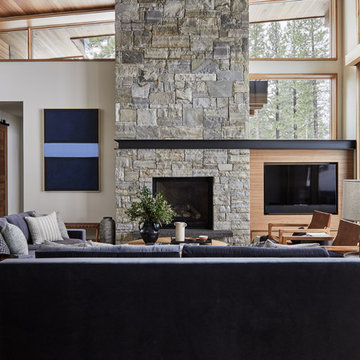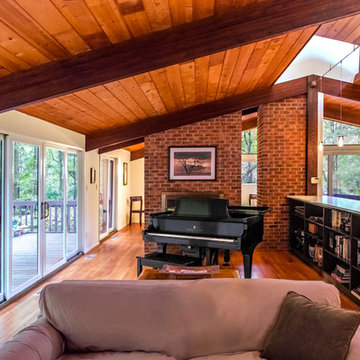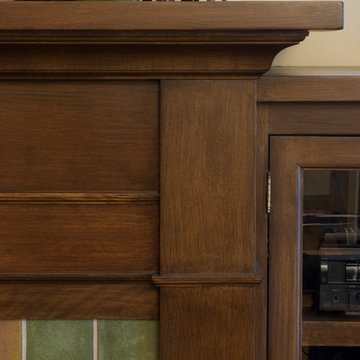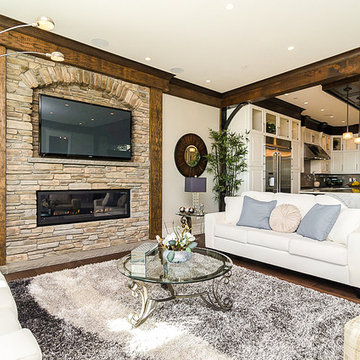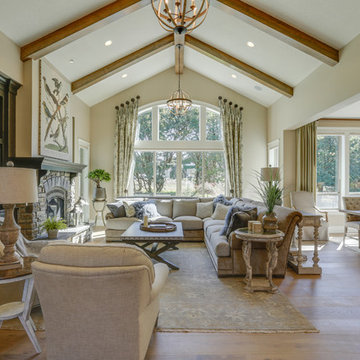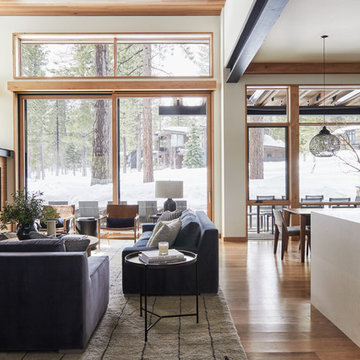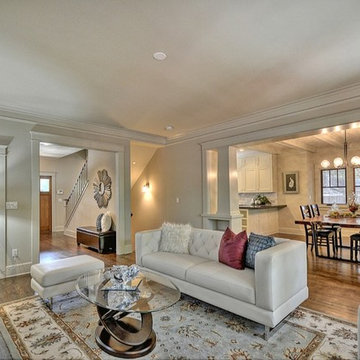Arts and Crafts Living Room Design Photos with a Built-in Media Wall
Refine by:
Budget
Sort by:Popular Today
141 - 160 of 694 photos
Item 1 of 3
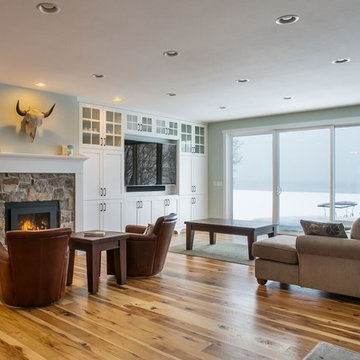
View of frozen lake from the great room. Originally, there was a screened in porch where the built-ins and couch reside now. We framed in the porch and extended the living room, by bumping out the wall and replacing the existing windows with a 6'8" x 12' sliding glass door. the custom built-ins and fireplace in the open great room. Stillwater Woodworking created custom cabinets and mantel to the left, both are painted "Frostine" white, Benjamin Moore, and the cabinets are finished with Schuab Northport pulls in ancient bronze. We had a mason come in and restore the original fireplace with "Bitterroot" colored stone. Flooring is 7" Sawtooth rustic hickory with a medium finish. Walls are "Sea Salt" by Sherwin Williams. Photography by Marie-Dominique Verdier.
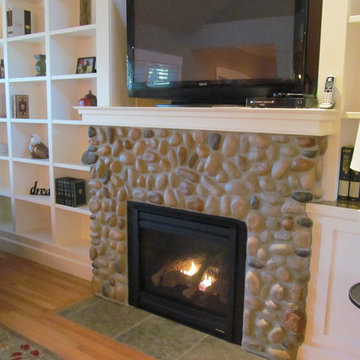
The Hadlock living room space has a full wall of built-ins that surround the river rock gas fireplace & tiled hearth. The entry to the room is marked by custom beam & post wraps, allowing the room to feel open with the home, while still remaining it's own space.
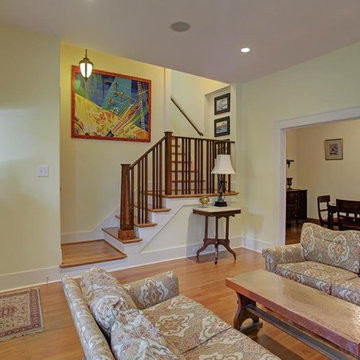
Architect: Morningside Architects, LLP
Contractor: Ista Construction Inc.
Photos: HAR
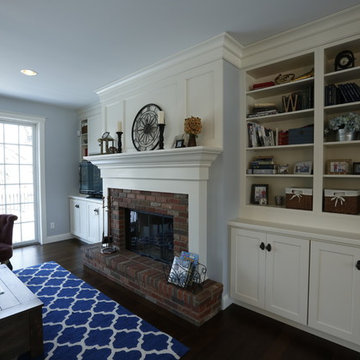
Spacous living room wiht real wood burning fireplace. Customized built-in cabinets, open floor plan to foyer, dining, kitchen and large back deck
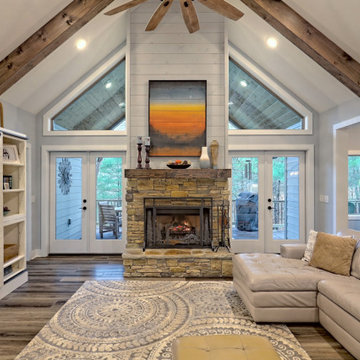
This welcoming Craftsman style home features an angled garage, statement fireplace, open floor plan, and a partly finished basement.
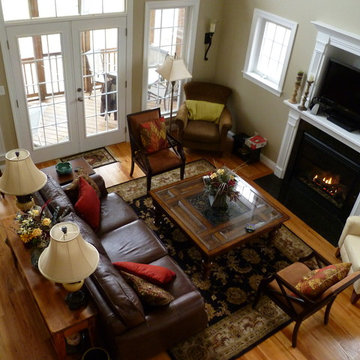
Low-maintenance siding, a front-entry garage and architectural details make this narrow lot charmer perfect for beginning families and empty-nesters. An abundance of windows and open floor plan flood this home with light. Custom-styled features include a plant shelf, fireplace, two-story ceiling, kitchen pass-thru and French doors leading to a porch.
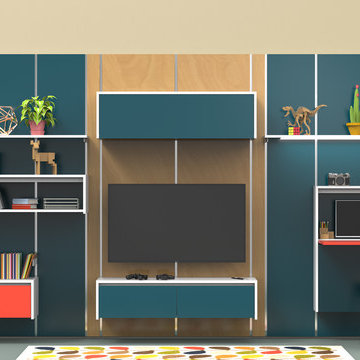
Vancouver, Furniture, Anthill, Studio, Canada Design, Designer, Millwork, Shelving, storage, Interior, Industrial, Modular, Custom, Universal, Atlas, Wall, Sustainable, Personalized, Architecture, Architectural, System, Adaptable, Home, House, Renovation, Commercial, Wood, Abet, Apartment, Condo, Minimal, Minimalist, Midcentury, Modern, Style, Cabinet, Cabinetry
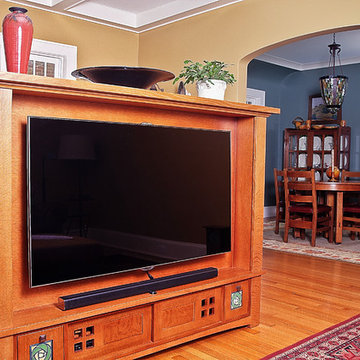
Tamara Heather Interior Design solved the challenge of where to put the televison in this 1920's home, by designing a custom Arts and Crafts style TV/media cabinet that acts as a room divider and defines the entry. Additional updates included a new coffered ceiling, lighting and new paint colors throughout the home.
Stephen Wilfong Photography
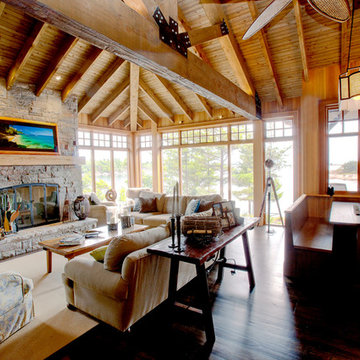
Great room with with stone fireplace, exposed rafters, and games table booth. Views to Georgian bay
Dew Imagery
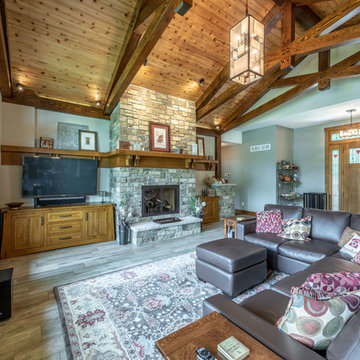
This Great room is fitted with timber frame scissor trusses ,Cedar t and g ceiling and a beautiful stone fireplace with wrap around mantel
Arts and Crafts Living Room Design Photos with a Built-in Media Wall
8
