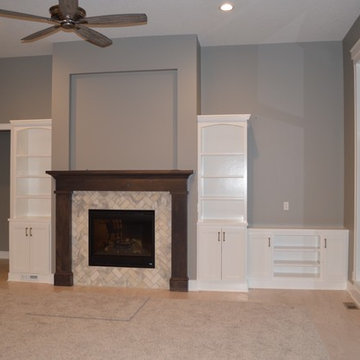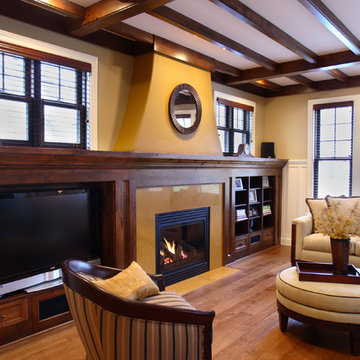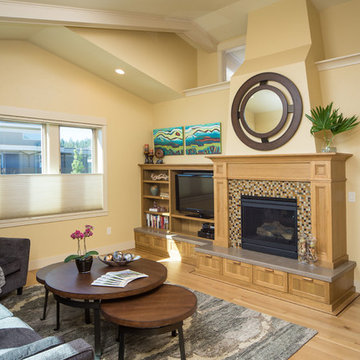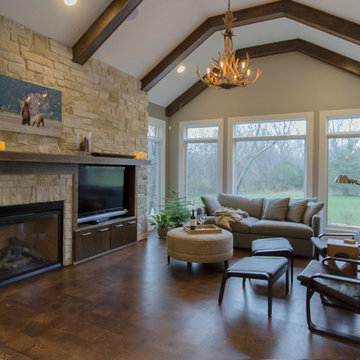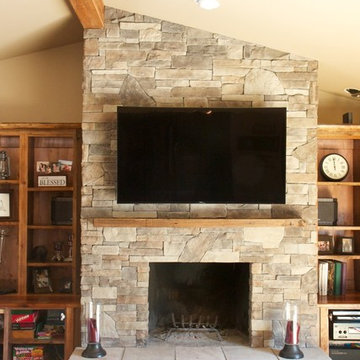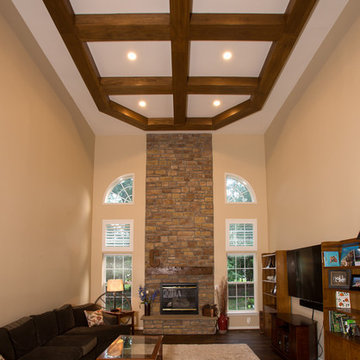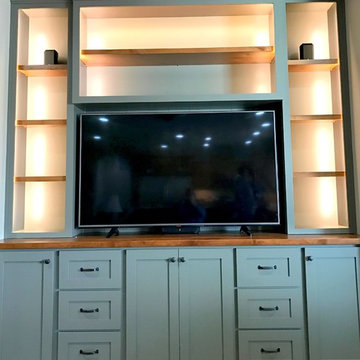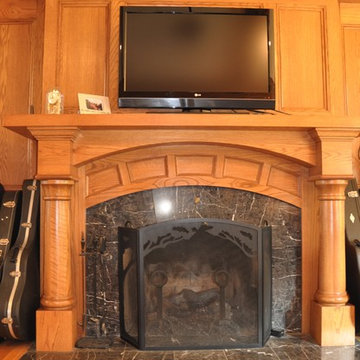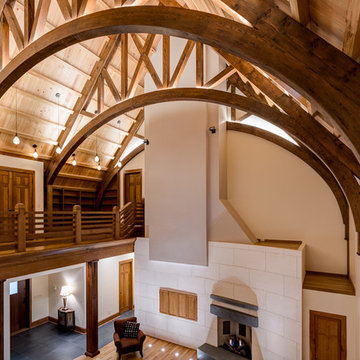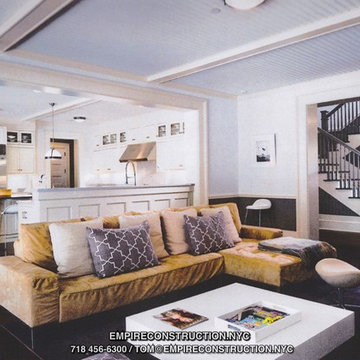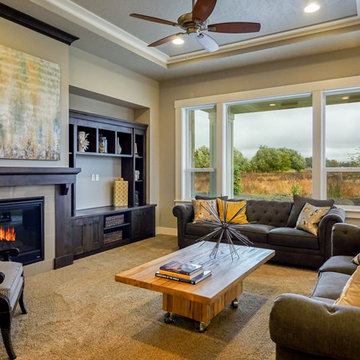Arts and Crafts Living Room Design Photos with a Built-in Media Wall
Refine by:
Budget
Sort by:Popular Today
161 - 180 of 694 photos
Item 1 of 3
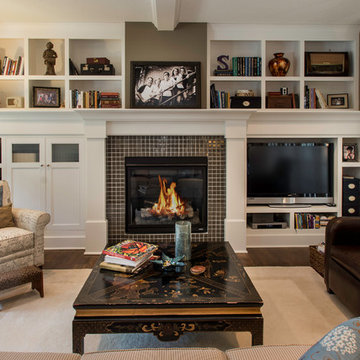
Exclusive House Plan 73345HS is a 3 bedroom 3.5 bath beauty with the master on main and a 4 season sun room that will be a favorite hangout.
The front porch is 12' deep making it a great spot for use as outdoor living space which adds to the 3,300+ sq. ft. inside.
Ready when you are. Where do YOU want to build?
Plans: http://bit.ly/73345hs
Photo Credit: Garrison Groustra
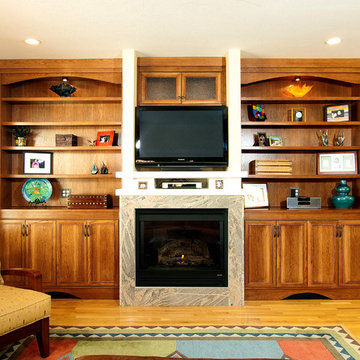
Custom living room media center constructed of custom-stained pecan wood with Shaker crown molding, curved valences and baseboards, and recessed panel doors.
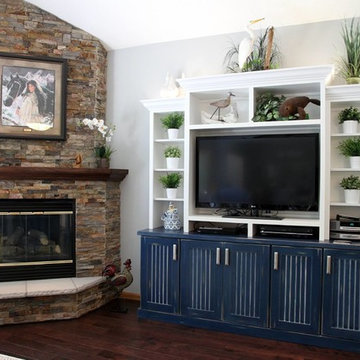
Although we love our kitchens, we are happy to be anywhere in your house. Family room, laundry room, den, mud room…no matter the place Holiday Kitchens is here to fill the space.
Cabinetry features Holiday’s Seattle Groove 3” Stiles & Rails Door in Alder with a Custom Color
Designed by: Stone Creek Custom Interiors, LLC – WI
Photographer: John A. Reed
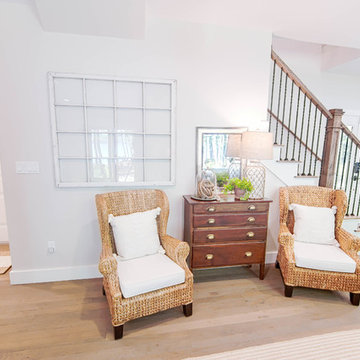
We hired the owners of My Sister's Garage of Windham, Maine to decorate the entire house with a mixture of vintage, repurposed, new, and custom design elements to achieve a classic, campy vibe with a luxury feel.
We wanted to take advantage of the open space below the staircase to add some more seating to the living room and some additional storage. A pair of comfy water hyacinth wingbacks and a vintage dresser made a great conversation/reading area and gave us some additional storage for games. The salvage, jute, and glass elements on the dresser add some fun and tie in nicely with the rest of the room.
Floors: Castle Combe Hardwood in Corsham
Fireplace: Bucks County cultured stone 80/20 mix of dressed fieldstone and country ledgestone
Beams: Hemlock in Minwax Jacobean
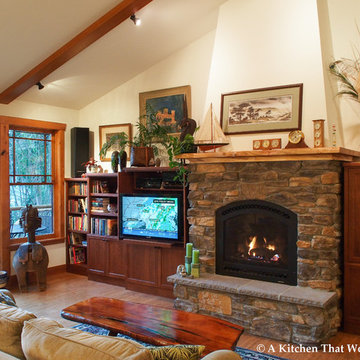
Three years after moving in this entertainment center was commissioned. Staggered heights and depths bring character and visual interest to this piece while cleverly hiding the A/V equipment, television screen, games and other non-decorative items.
Door style: Kendral Panel - Wood species: Cherry - Stain: Mission from Dura Supreme
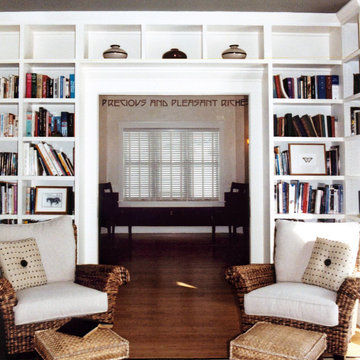
Library and reading nook is created and defined within the large living room. The music room is beyond. Books, art and pottery add dimension to the space. Battleship grey painted ceiling between beams add depth.
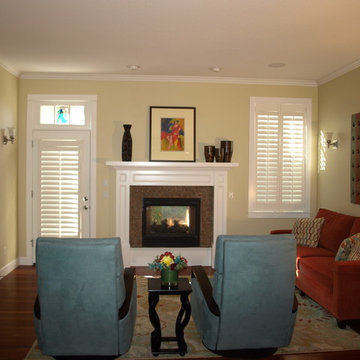
The colors of the furniture were inspired by the art above the two sided fire place.
Modern style furniture was chosen to replace tradition pieces.
The wall hanging is an original piece by the home owner.
The chairs recline, swivel and rock.
The rug and wall hangings draw all of the colors together. Shutters on the door and window control the light and heat.
The Kitchen and living room are seperated by the arrangement of the chairs and lovely modern rug.
rug.
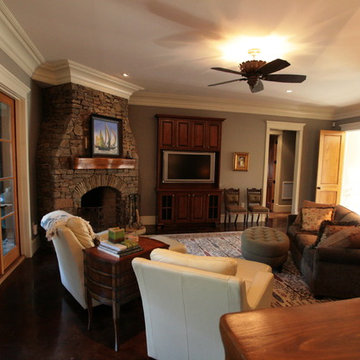
Designed by Bob Chatham for a coastal community on the eastern shore of Mobile Bay, this environmentally friendly home captures the essence of living green. Its heavy cypress columns, open rafter tails, and stone finished porches create a casual earthy living atmosphere. Stained concrete floors, natural wood doors and casement windows, distressed cherry cabinetry all enhance its rustic opulence. This unique floor plan includes a spacious suite with its own spiral staircase and loft, a discrete storm cellar, a welcoming outdoor kitchen, upstairs den, space for future media and exercise area and so much more.
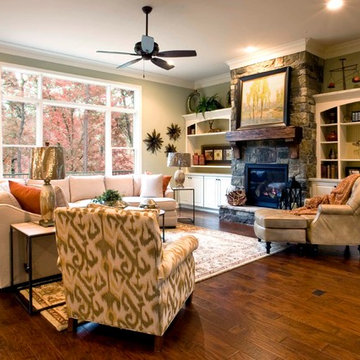
Steve Wolgram took this picture. He is with Jalynn Homes out of Tellico Village. We supplied him with the fireplace mantle and the beams. Thanks Steve!
Arts and Crafts Living Room Design Photos with a Built-in Media Wall
9
