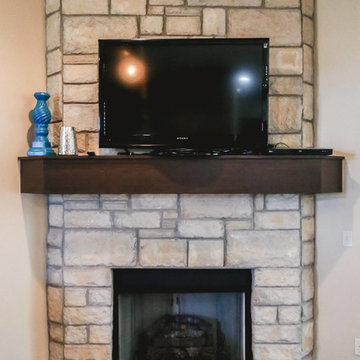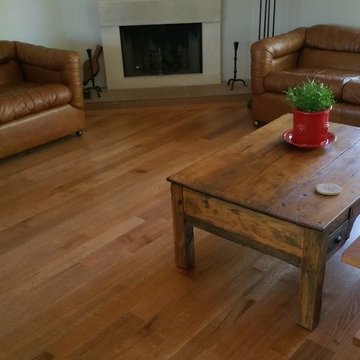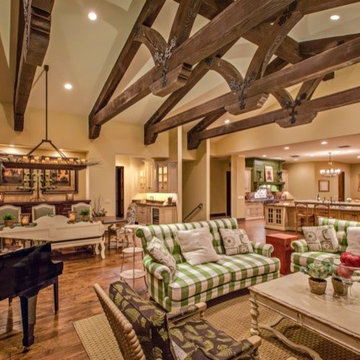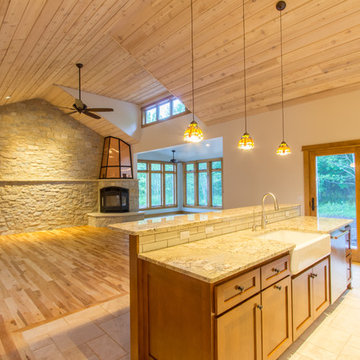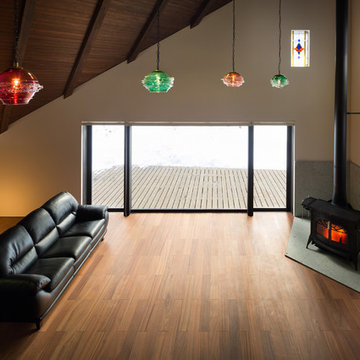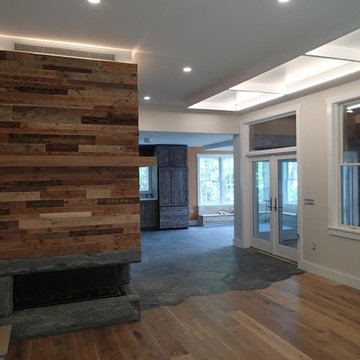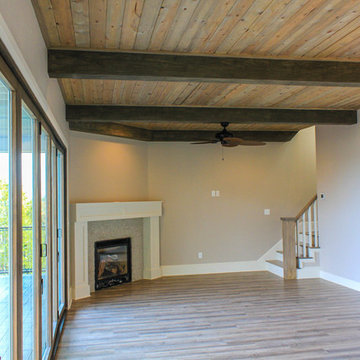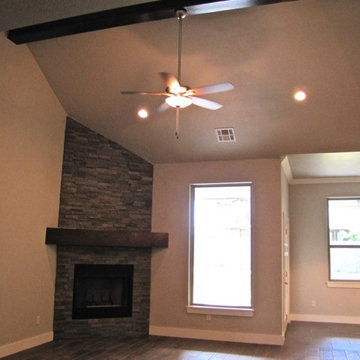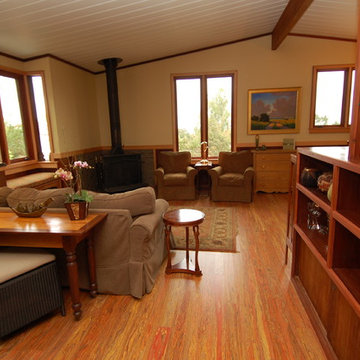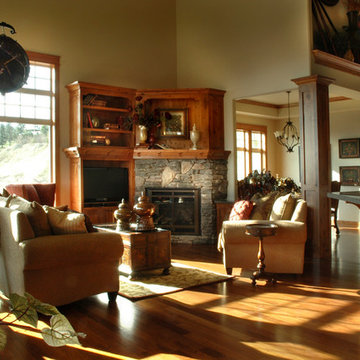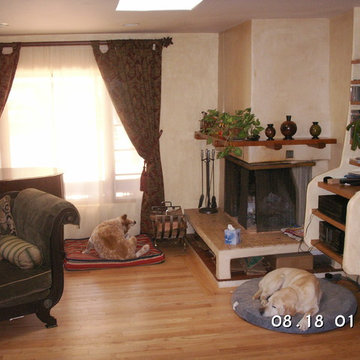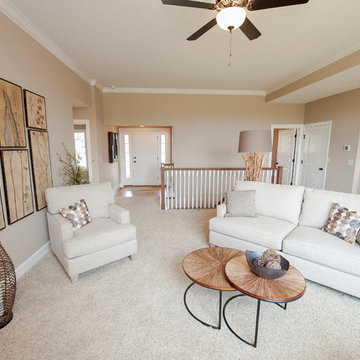Arts and Crafts Living Room Design Photos with a Corner Fireplace
Refine by:
Budget
Sort by:Popular Today
201 - 220 of 314 photos
Item 1 of 3
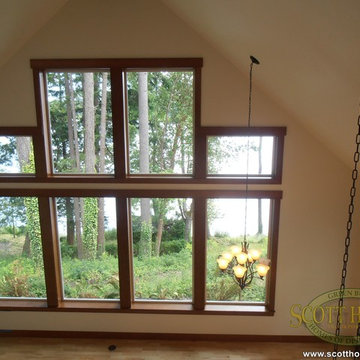
The living room has giant windows to look out over the water. This shot is taken from the balcony looking down.
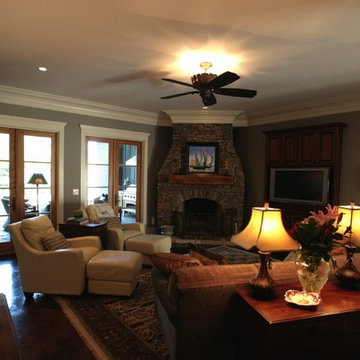
Designed by Bob Chatham for a coastal community on the eastern shore of Mobile Bay, this environmentally friendly home captures the essence of living green. Its heavy cypress columns, open rafter tails, and stone finished porches create a casual earthy living atmosphere. Stained concrete floors, natural wood doors and casement windows, distressed cherry cabinetry all enhance its rustic opulence. This unique floor plan includes a spacious suite with its own spiral staircase and loft, a discrete storm cellar, a welcoming outdoor kitchen, upstairs den, space for future media and exercise area and so much more.
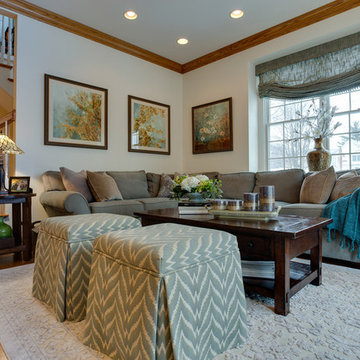
As part of our Desk Area Remodel project we also updated this Palatine living room as well. Using all custom fabrics we added a sectional sofa, the two ottomans, the roman shade, drapery panels and area rug, The staircase is visible to the rest of the home so we add wallpaper to the window wall as a nice eye-catching accent. New artwork, lighting and accessories completed the space.
K & G Photography
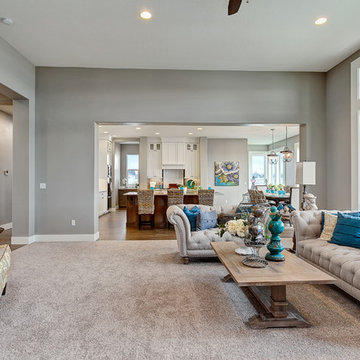
Boise Hunter Homes presents “The Stratford” – a former Parade of Homes floor plan. This grand house has stunning amenities, as well soaring ceilings and floor to ceiling windows which allow for incredible views from the great room, kitchen, nook and master bedroom. A stunning kitchen, formal dining room with butler pantry, and a large master suite makes this a must see!
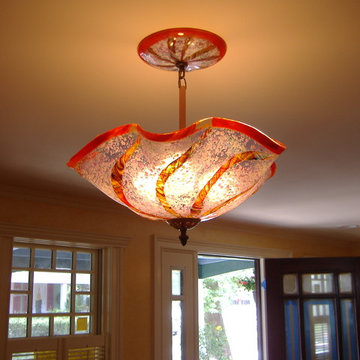
Blown Glass Chandelier by Primo Glass www.primoglass.com 908-670-3722 We specialize in designing, fabricating, and installing custom one of a kind lighting fixtures and chandeliers that are handcrafted in the USA. Please contact us with your lighting needs, and see our 5 star customer reviews here on Houzz. CLICK HERE to watch our video and learn more about Primo Glass!
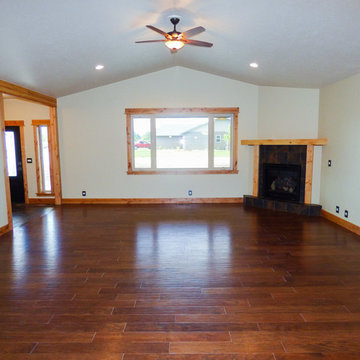
Open living area with vaulted ceiling, corner fireplace and hardwood floor.
Big Sky Builders of Montana, Inc.
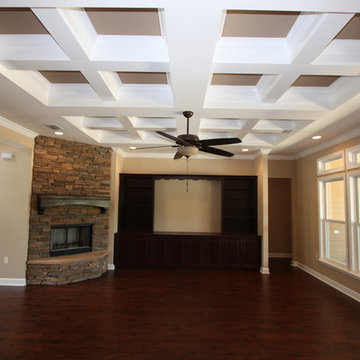
Paint: Brand: Porter, Color: Camel
Trim/Door color: Brand: Porter, Color: Delicate White
Flooring: Wood, Color: Chesapeak Countryside Tuscan Sun
Built-in: Brand: Timberlake, Style: Sierra Vista, Color: Cherry Bordeaux
Fireplace: Stone Eldorado Cascade Rustic Lodge
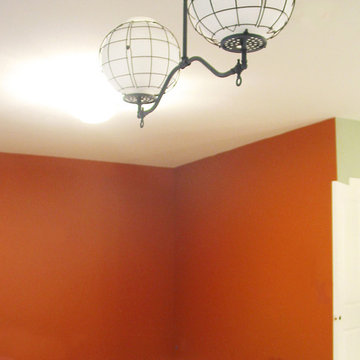
The "right" Terra Cotta" was priority for this family! Living Room Alcove - Audubon Russet, BM HC-51. Trim - Roman Column, SW 7562, Closet Wall - Cascade Green, SW 0066, Ceiling - Ivory Lace, SW 7013. New-Construction - Color & Lighting, Issaquah, WA. Belltown Design. Photography by Paula McHugh
Arts and Crafts Living Room Design Photos with a Corner Fireplace
11
