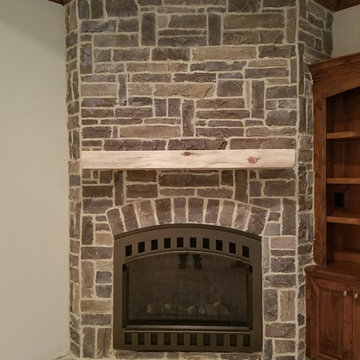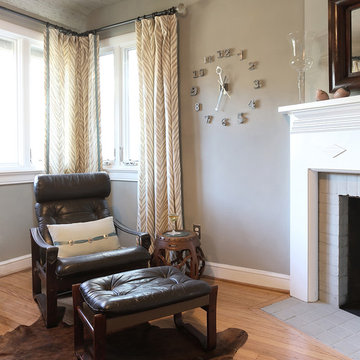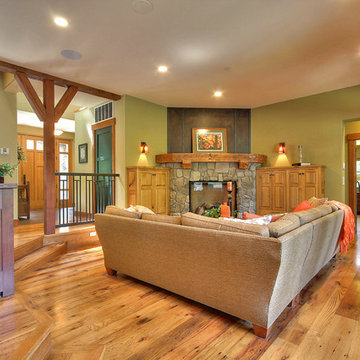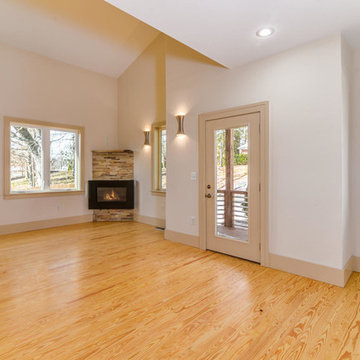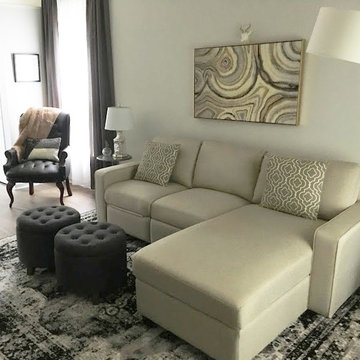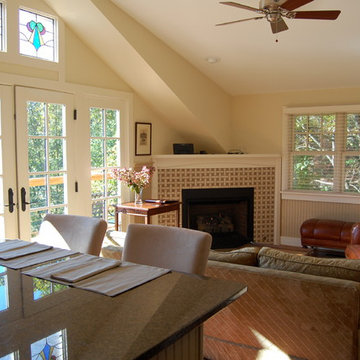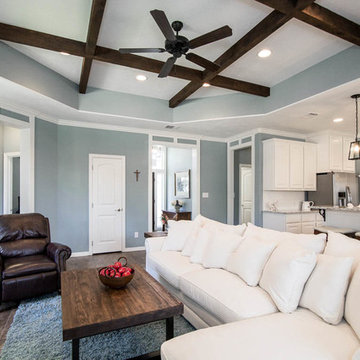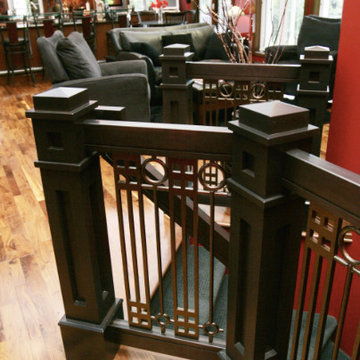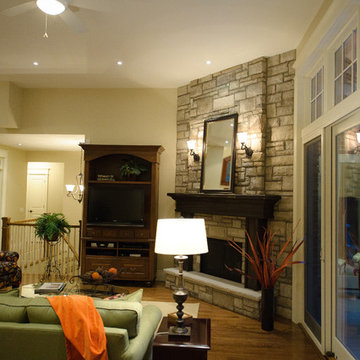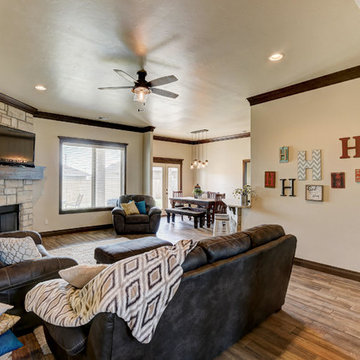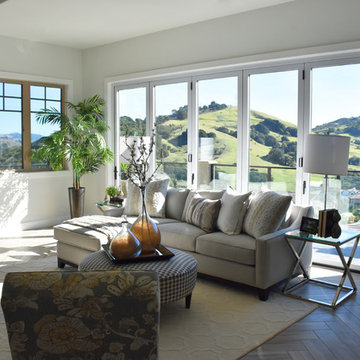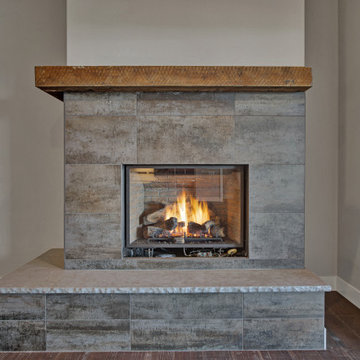Arts and Crafts Living Room Design Photos with a Corner Fireplace
Refine by:
Budget
Sort by:Popular Today
161 - 180 of 316 photos
Item 1 of 3
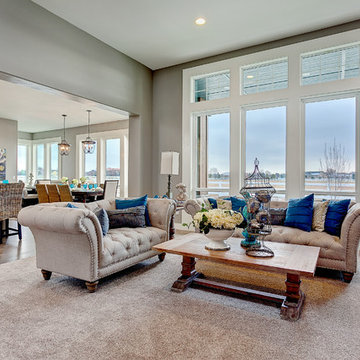
Boise Hunter Homes presents “The Stratford” – a former Parade of Homes floor plan. This grand house has stunning amenities, as well soaring ceilings and floor to ceiling windows which allow for incredible views from the great room, kitchen, nook and master bedroom. A stunning kitchen, formal dining room with butler pantry, and a large master suite makes this a must see!
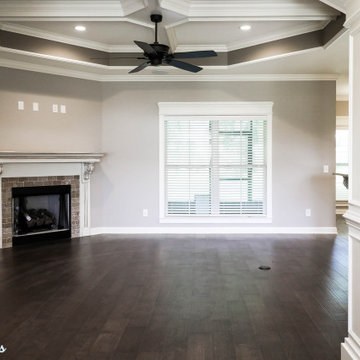
A beautiful corner fireplace highlights this great room that also features tray ceilings, inset moldings, hardwood floors, and an open concept.
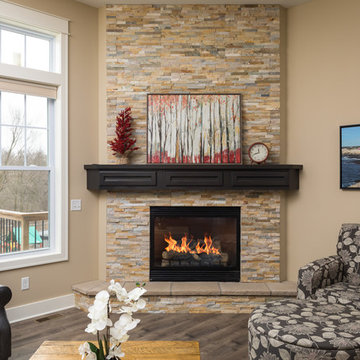
DJZ Photography
This comfortable gathering room exhibits 11 foot ceilings as well as an alluring corner stone to ceiling fireplace. The home is complete with 5 bedrooms, 3.5-bathrooms, a 3-stall garage and multiple custom features giving you and your family over 3,000 sq ft of elegant living space with plenty of room to move about, or relax.
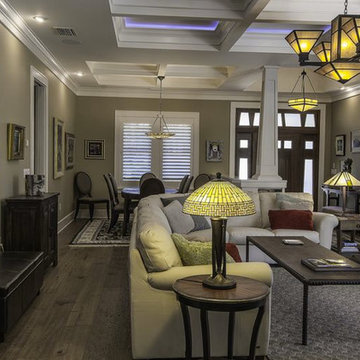
Choosing different hand-crafted leaded glass lighting fixtures added definition to the great room and dining room while being consistent in architectural style and period.
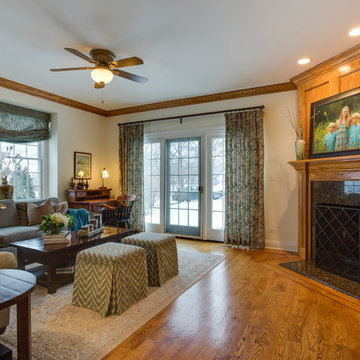
As part of our Desk Area Remodel project we also updated this Palatine living room as well. Using all custom fabrics we added a sectional sofa, the two ottomans, the roman shade, drapery panels and area rug, The staircase is visible to the rest of the home so we add wallpaper to the window wall as a nice eye-catching accent. New artwork, lighting and accessories completed the space.
K & G Photography
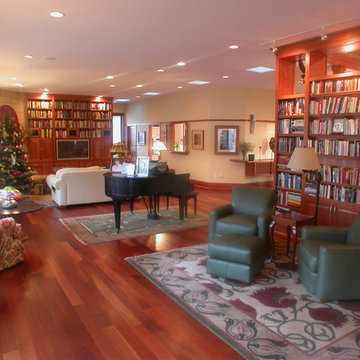
the concept is the English country house, an expansive low-ceilinged space with several seating areas
comfortable for a single person and a party for 50
Steven Clipp, AIA
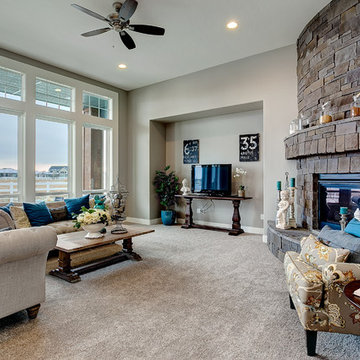
Boise Hunter Homes presents “The Stratford” – a former Parade of Homes floor plan. This grand house has stunning amenities, as well soaring ceilings and floor to ceiling windows which allow for incredible views from the great room, kitchen, nook and master bedroom. A stunning kitchen, formal dining room with butler pantry, and a large master suite makes this a must see!
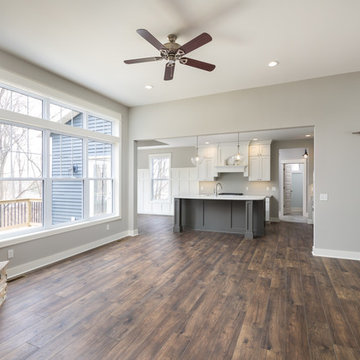
Gorgeous gathering room area with 11 foot ceilings, gas fireplace with floor-to-ceiling stone surround, custom wood mantle, and a sneak peak at the gorgeous kitchen!
Arts and Crafts Living Room Design Photos with a Corner Fireplace
9
