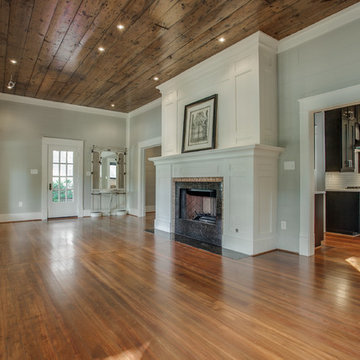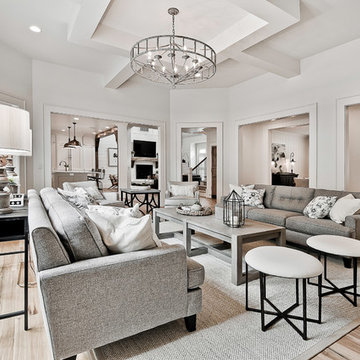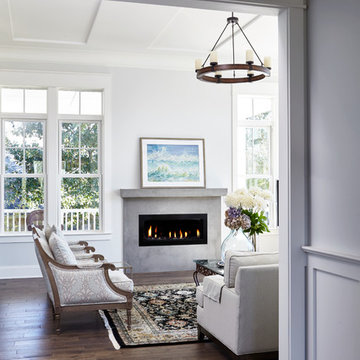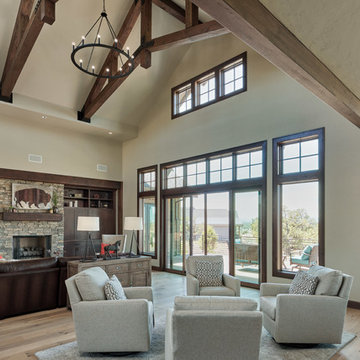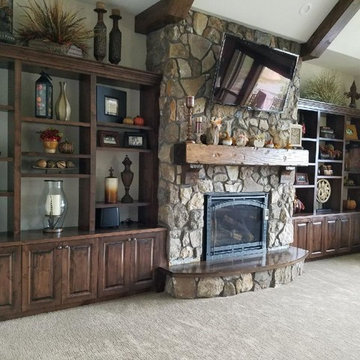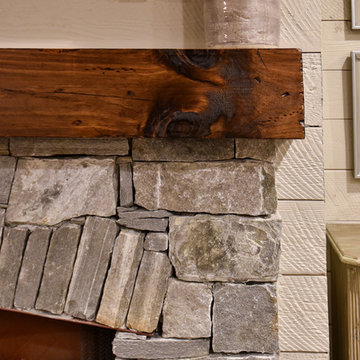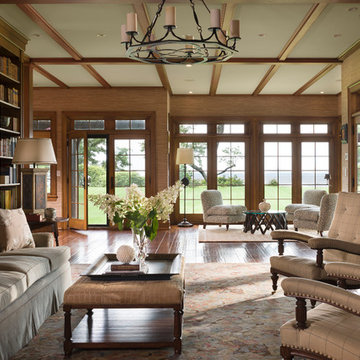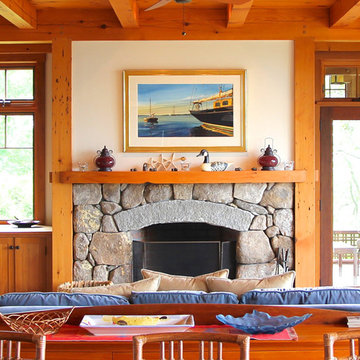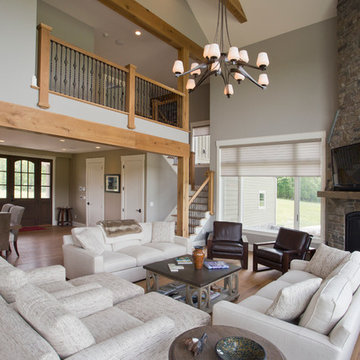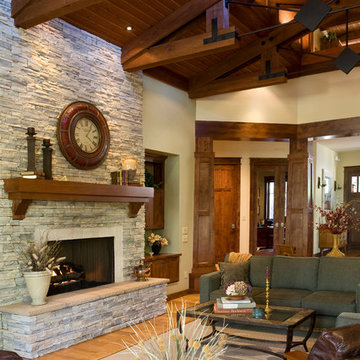Arts and Crafts Living Room Design Photos with a Stone Fireplace Surround
Refine by:
Budget
Sort by:Popular Today
81 - 100 of 4,052 photos
Item 1 of 3
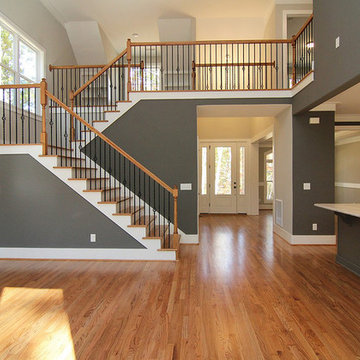
Looking to the vaulted foyer from the two story living room. Open concept layout with the island kitchen. Loft with built in bookcases above.
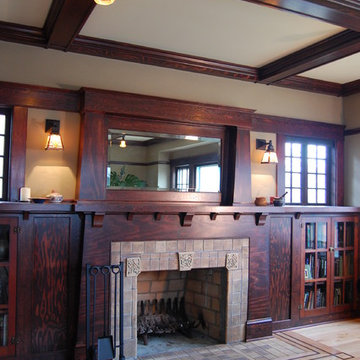
The original fireplace was white painted brick. We rebuilt a period-appropriate fireplace and surround, refinishing and reusing the existing glass-front doors. Carefully selected and stained wood looks original to the home. Fireplace face and hearth are Batchelder tile from Tile Restoration, Seattle.
Photos: Eckert & Eckert Photography
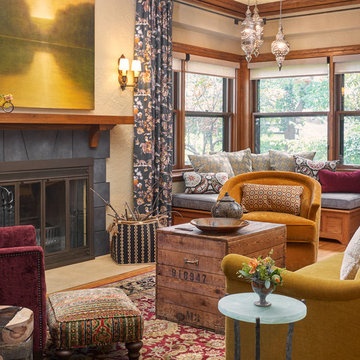
Arts and Crafts living room with pops of orange, gold and cranberry. Traditional in nature, but updated with more intense color and a global feel.
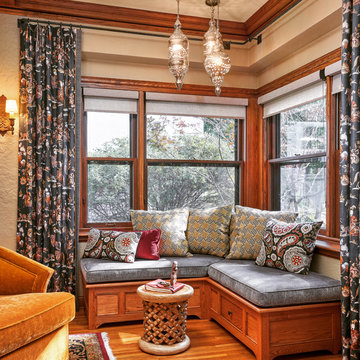
Arts and Crafts living room with pops of orange, gold and cranberry. Traditional in nature, but updated with more intense color and a global feel.
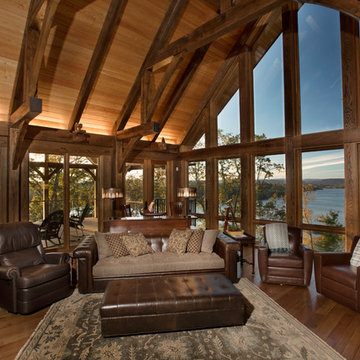
Beautiful timber frame living room over looking the lake in Tennessee.
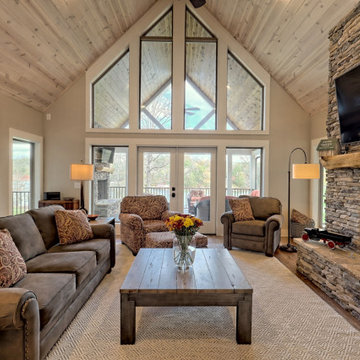
This gorgeous craftsman home features a main level and walk-out basement with an open floor plan, large covered deck, and custom cabinetry. Featured here is the open-living great room with a vaulted ceiling and stone fireplace.

DJZ Photography
This comfortable gathering room exhibits 11 foot ceilings as well as an alluring corner stone to ceiling fireplace. The home is complete with 5 bedrooms, 3.5-bathrooms, a 3-stall garage and multiple custom features giving you and your family over 3,000 sq ft of elegant living space with plenty of room to move about, or relax.
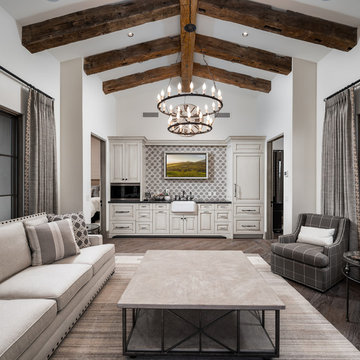
World Renowned Architecture Firm Fratantoni Design created this beautiful home! They design home plans for families all over the world in any size and style. They also have in-house Interior Designer Firm Fratantoni Interior Designers and world class Luxury Home Building Firm Fratantoni Luxury Estates! Hire one or all three companies to design and build and or remodel your home!
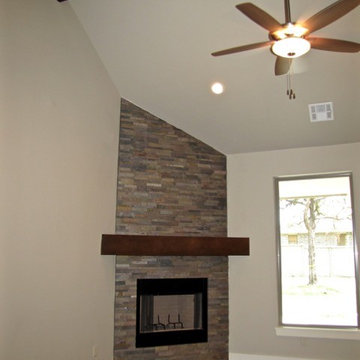
Corner gas fireplace with stone surround and simple custom-made mantel. Exposed ceiling beam and ceiling fan.
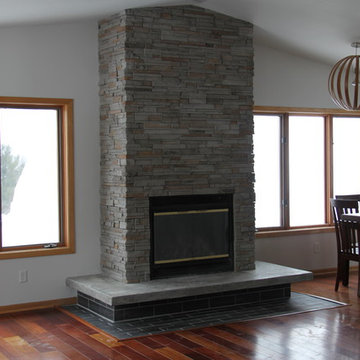
This is part of a whole home remodel we completed and featured in the Home Builder's Association Showcase of Remodeled Homes.
The tile flooring in the kitchen and dining room was removed and matching Brazillian Cherry wood flooring was tied into the existing. The flooring around the fireplace was also removed and replaced with tile that was used throughout the house, Galvano Charcoal porcelain tile, cut to 4"x12" and laid in a brick pattern.
The fireplace was stripped down and rebuilt with Boral Ledge Platinum ledgestone and the hearth was rebuilt as a poured polished concrete in a light grey.
The whole kitchen was taken down to nothing and rebuilt with Ikea Ramsjo cabinetry, Bianco Antiquo granite counters from Nature's Edge Stone Products, a butcher block counter for the upper edge of the island resting on a new half wall that was finished with white washed veneered plywood and trim to match the cabinets.
New lighting and fans were selected by the homeowner from West Elm and Home Depot and the walls have all been painted Cobblestone or Painter's White. The ceiling texture was stripped and sanded and repainted white.
The trim was one of the only things that was reused from the existing home, due to budget restrictions.
Photo by Laura Cavendish
Arts and Crafts Living Room Design Photos with a Stone Fireplace Surround
5
