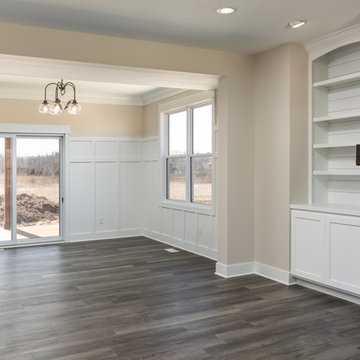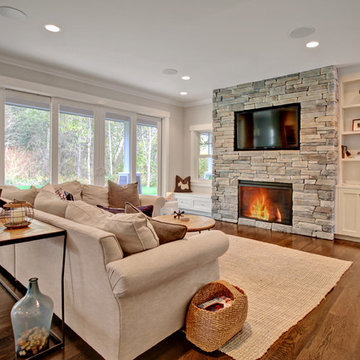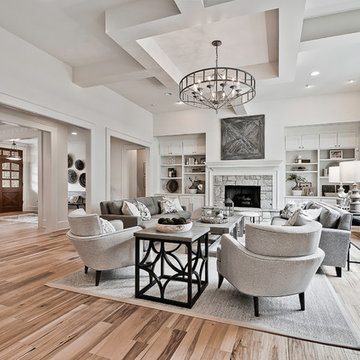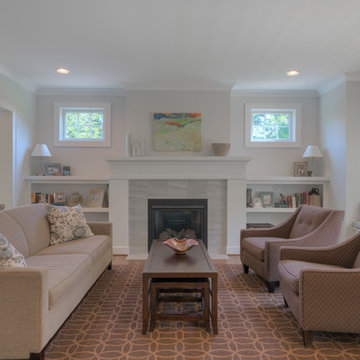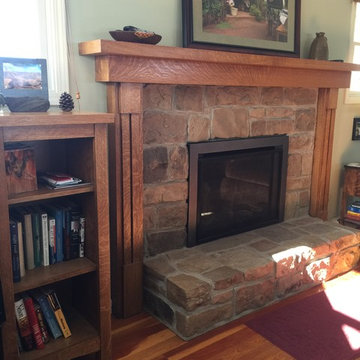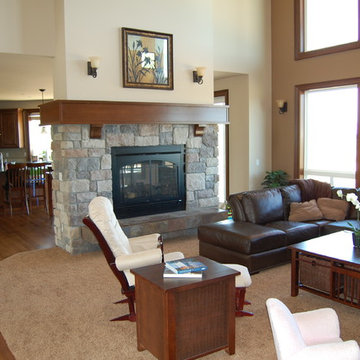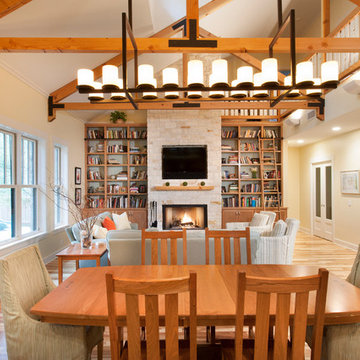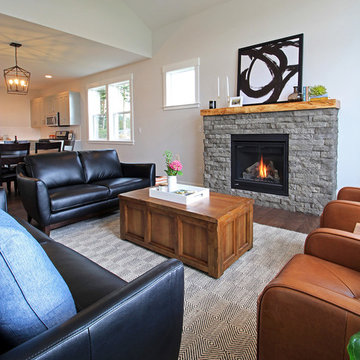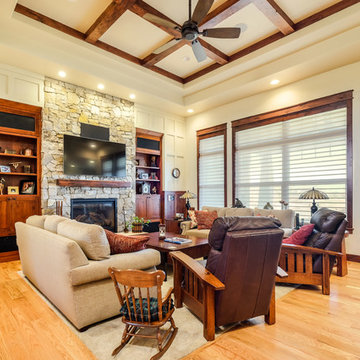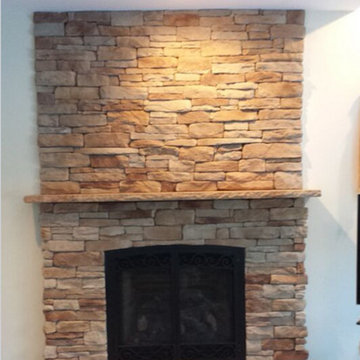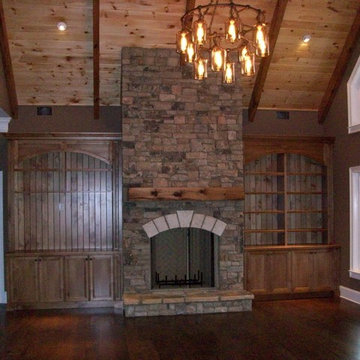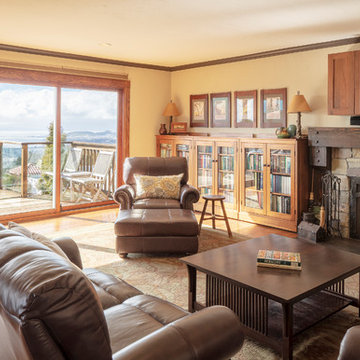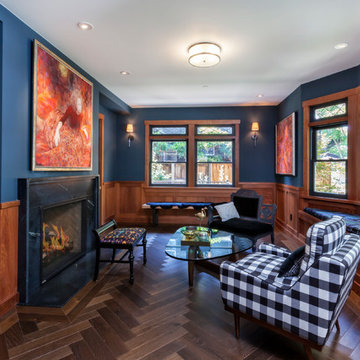Arts and Crafts Living Room Design Photos with a Stone Fireplace Surround
Refine by:
Budget
Sort by:Popular Today
121 - 140 of 4,052 photos
Item 1 of 3
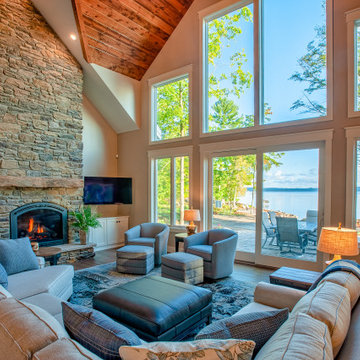
The sunrise view over Lake Skegemog steals the show in this classic 3963 sq. ft. craftsman home. This Up North Retreat was built with great attention to detail and superior craftsmanship. The expansive entry with floor to ceiling windows and beautiful vaulted 28 ft ceiling frame a spectacular lake view.
This well-appointed home features hickory floors, custom built-in mudroom bench, pantry, and master closet, along with lake views from each bedroom suite and living area provides for a perfect get-away with space to accommodate guests. The elegant custom kitchen design by Nowak Cabinets features quartz counter tops, premium appliances, and an impressive island fit for entertaining. Hand crafted loft barn door, artfully designed ridge beam, vaulted tongue and groove ceilings, barn beam mantle and custom metal worked railing blend seamlessly with the clients carefully chosen furnishings and lighting fixtures to create a graceful lakeside charm.
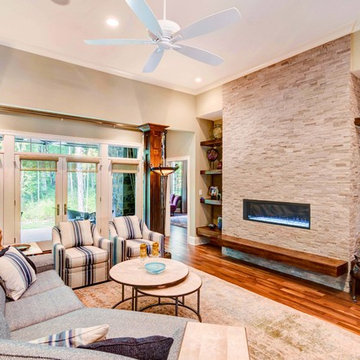
The built in shelving and wood columns around the fireplace bring character to this great room.
Photo by: Thomas Graham
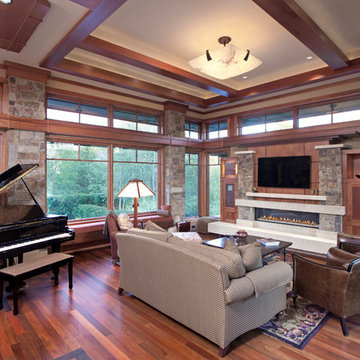
Builder: John Kraemer & Sons | Architect: SKD Architects | Photography: Landmark Photography | Landscaping: TOPO LLC
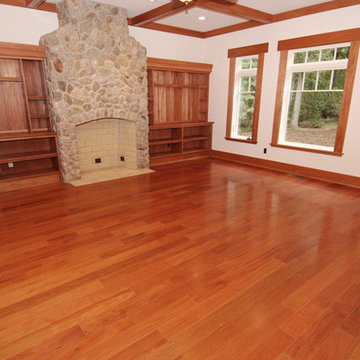
We provided the Brazilian cherry pre-finished Hardwood Flooring (3/4" x 5" Solid) for this 6,500 sq ft home.
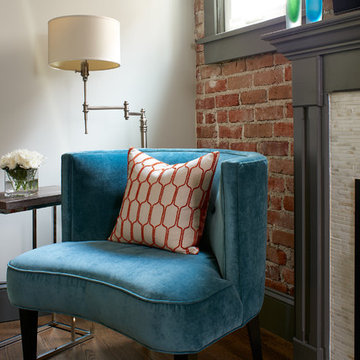
This house is so full of character, included this exposed brick wall! To compliment the brick, rather than compete with it, we kept the fireplace in a simple marble mosaic. The turquoise chairs stand off of the red brick wall and create a cozy reading space by the fire.
Fireplace
Colorful artwork and pillows
French Doors
Turquoise chair
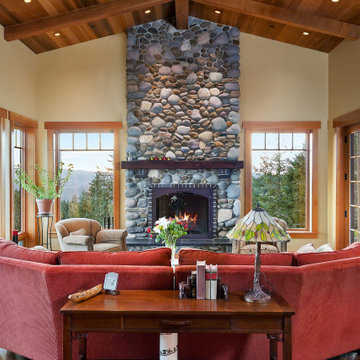
This custom home, sitting above the City within the hills of Corvallis, was carefully crafted with attention to the smallest detail. The homeowners came to us with a vision of their dream home, and it was all hands on deck between the G. Christianson team and our Subcontractors to create this masterpiece! Each room has a theme that is unique and complementary to the essence of the home, highlighted in the Swamp Bathroom and the Dogwood Bathroom. The home features a thoughtful mix of materials, using stained glass, tile, art, wood, and color to create an ambiance that welcomes both the owners and visitors with warmth. This home is perfect for these homeowners, and fits right in with the nature surrounding the home!
Arts and Crafts Living Room Design Photos with a Stone Fireplace Surround
7
