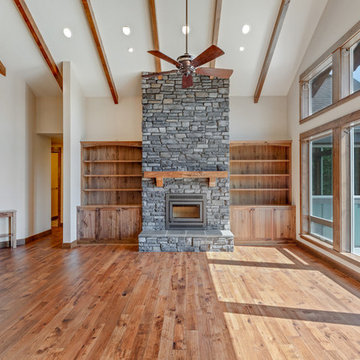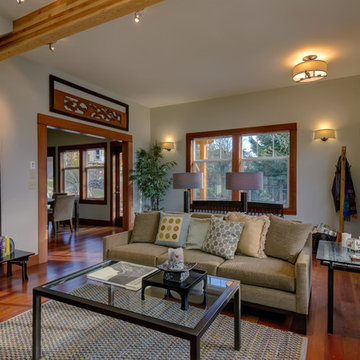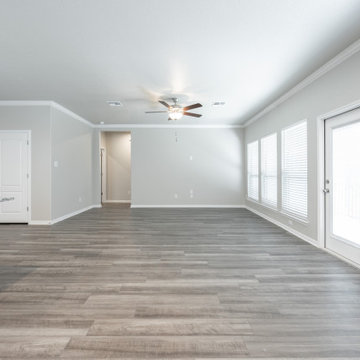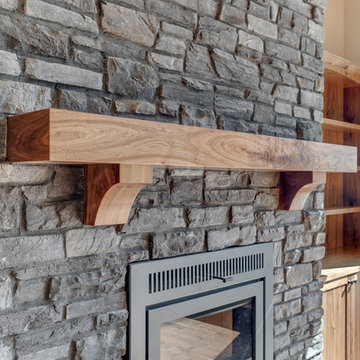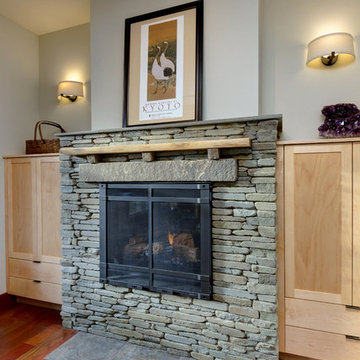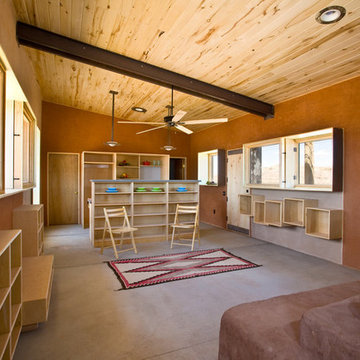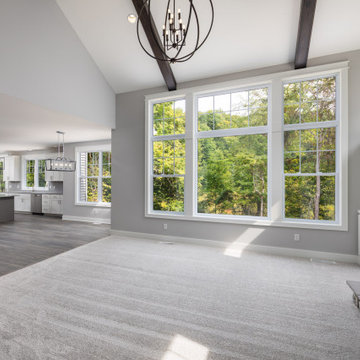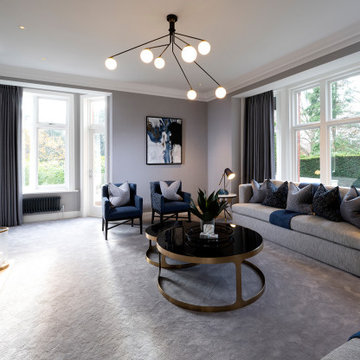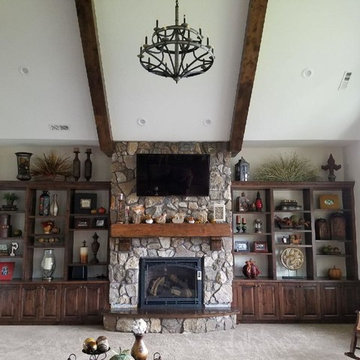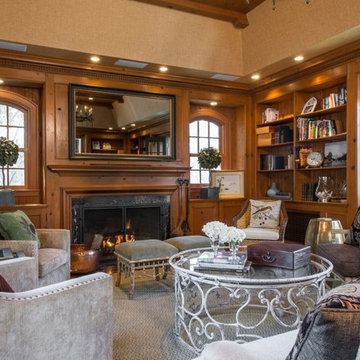Arts and Crafts Living Room Design Photos with Grey Floor
Refine by:
Budget
Sort by:Popular Today
21 - 40 of 352 photos
Item 1 of 3
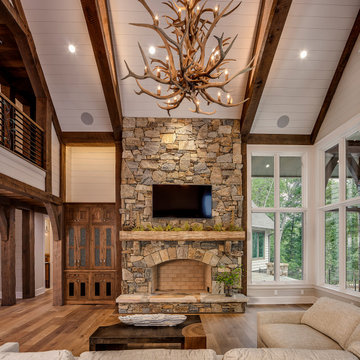
Custom built home completed in 2020. Features: post and beam construction, native Hoppers Creek stone, reclaimed Hemlock shiplap ceilings, painted clear Pine shiplap on walls and ceilings, custom millwork and trim, custom cabinets and built-ins, wide plank Oak flooring, natural stone elements on the interior and exterior, and an amenities list to long to remember. This project showcases the owners good taste along with the workmanship of true craftsmen. My gratitude to them all!
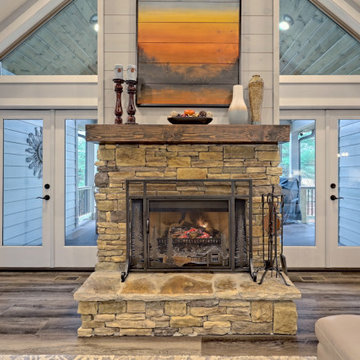
This welcoming Craftsman style home features an angled garage, statement fireplace, open floor plan, and a partly finished basement.
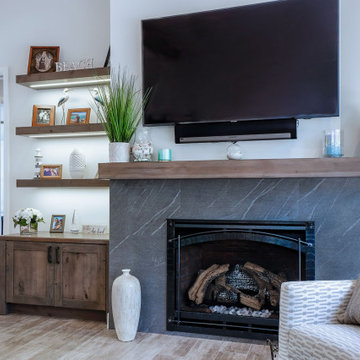
Great Room Fireplace with forged iron frame & porcelain tile surround. Craftmen style pocket door lead into the hallway, custom cabinets with floating shelves. Floating shelves have hidden LED display lights, rustic cabinet finish, wall mount TV, porcelain wood look tile floors.
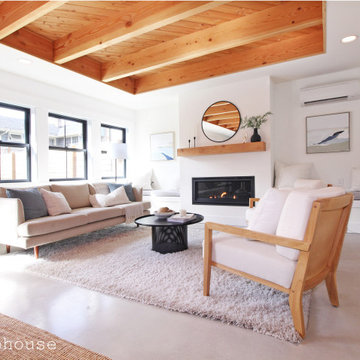
The living room for this ADU feature polished concrete floors, exposed joist ceilings and a gas fireplace with recessed benches.
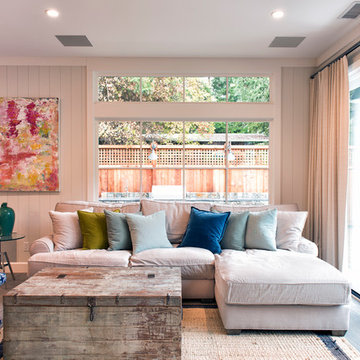
After purchasing a vacation home on the Russian River in Monte Rio, a small hamlet in Sonoma County, California, the owner wanted to embark on a full-scale renovation starting with a new floor plan, re-envisioning the exterior and creating a "get-away" haven to relax in with family and friends. The original single-story house was built in the 1950's and added onto and renovated over the years. The home needed to be completely re-done. The house was taken down to the studs, re-organized, and re-built from a space planning and design perspective. For this project, the homeowner selected Integrity® Wood-Ultrex® Windows and French Doors for both their beauty and value. The windows and doors added a level of architectural styling that helped achieve the project’s aesthetic goals.
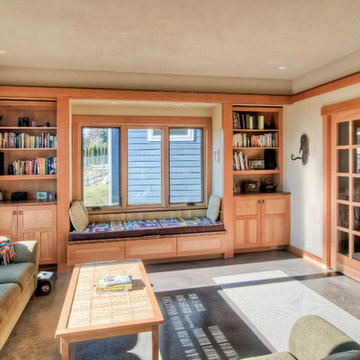
Living room with custom maple reading nook and cabinetry, French doors, and stained concrete floors
MIllworks is an 8 home co-housing sustainable community in Bellingham, WA. Each home within Millworks was custom designed and crafted to meet the needs and desires of the homeowners with a focus on sustainability, energy efficiency, utilizing passive solar gain, and minimizing impact.
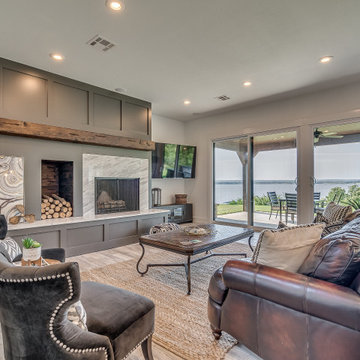
Living room with a view of the lake - featuring a modern fireplace with Quartzite surround, distressed beam, and firewood storage.
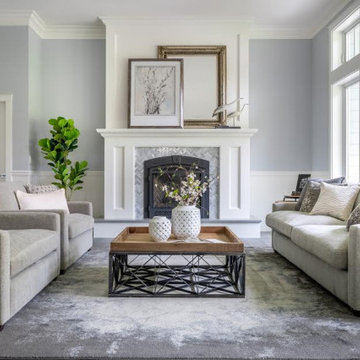
Gray living room with a custom 11 foot fireplace with grey tile surround.
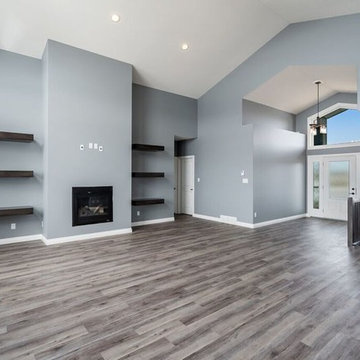
The open concept floor plan of our Windridge model will make it easy to entertain family and friends. Floating shelves adorn either side of the fireplace which is a great focal point to this room.
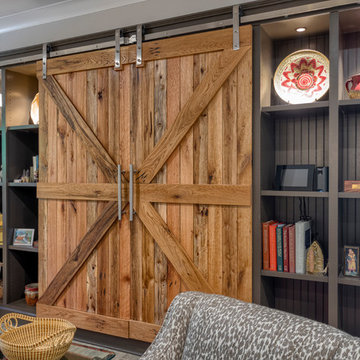
This impeccably designed and decorated Craftsman Home rests perfectly amidst the Sweetest Maple Trees in Western North Carolina. The beautiful exterior finishes convey warmth and charm. The White Oak arched front door gives a stately entry. Open Concept Living provides an airy feel and flow throughout the home. This luxurious kitchen captives with stunning Indian Rock Granite and a lovely contrast of colors. The Master Bath has a Steam Shower enveloped with solid slabs of gorgeous granite, a jetted tub with granite surround and his & hers vanity’s. The living room enchants with an alluring granite hearth, mantle and surround fireplace. Our team of Master Carpenters built the intricately detailed and functional Entertainment Center Built-Ins and a Cat Door Entrance. The large Sunroom with the EZE Breeze Window System is a great place to relax. Cool breezes can be enjoyed in the summer with the window system open and heat is retained in the winter with the windows closed.
Arts and Crafts Living Room Design Photos with Grey Floor
2
