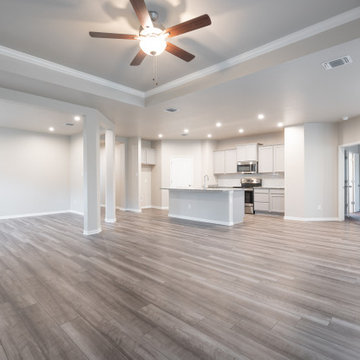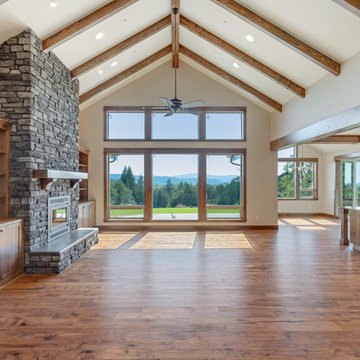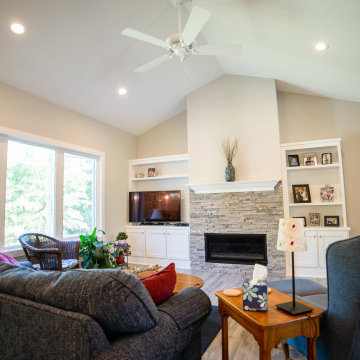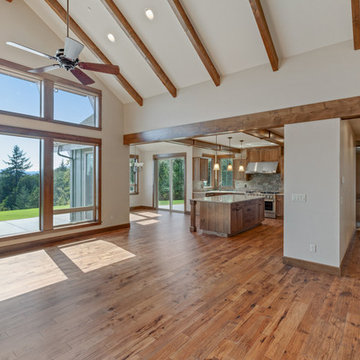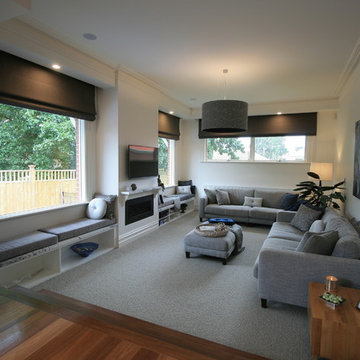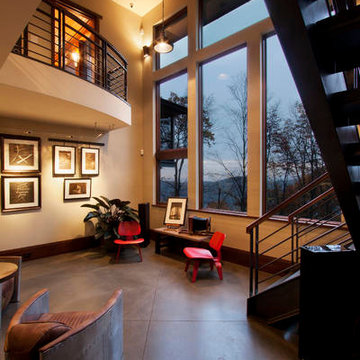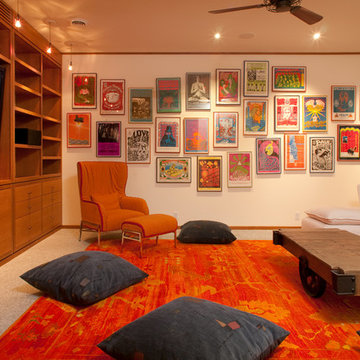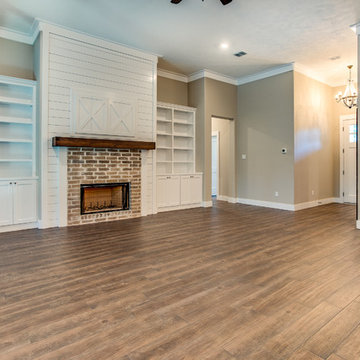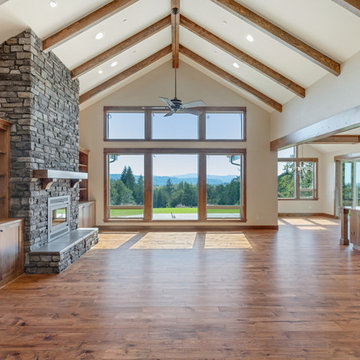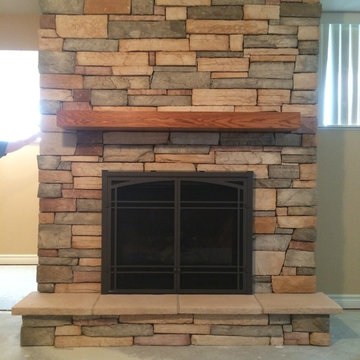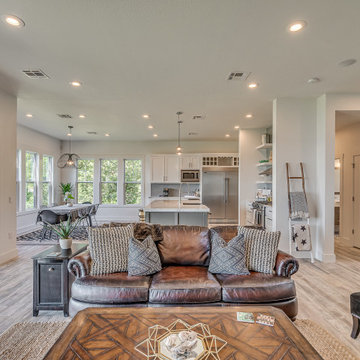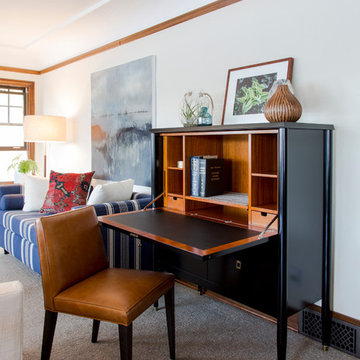Arts and Crafts Living Room Design Photos with Grey Floor
Refine by:
Budget
Sort by:Popular Today
41 - 60 of 352 photos
Item 1 of 3
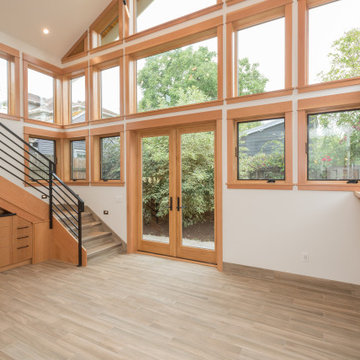
This is the vaulted living room space that opens to the kitchen area and outdoor living room, as well as above to the loft.
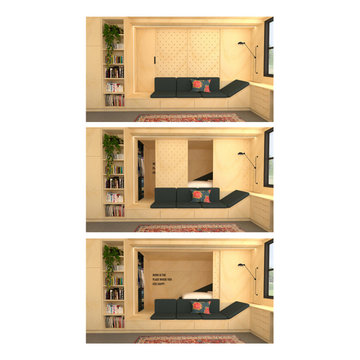
Dans un but d'optimisation d'espace, le projet a été imaginé sous la forme d'un aménagement d'un seul tenant progressant d'un bout à l'autre du studio et regroupant toutes les fonctions.
Ainsi, le linéaire de cuisine intègre de part et d'autres un dressing et une bibliothèque qui se poursuit en banquette pour le salon et se termine en coin bureau, de même que le meuble TV se prolonge en banc pour la salle à manger et devient un coin buanderie au fond de la pièce.
Tous les espaces s'intègrent et s'emboîtent, créant une sensation d'unité. L'emploi du contreplaqué sur l'ensemble des volumes renforce cette unité tout en apportant chaleur et luminosité.
Ne disposant que d'une pièce à vivre et une salle de bain attenante, un système de panneaux coulissants permet de créer un "coin nuit" que l'on peut transformer tantôt en une cabane cosy, tantôt en un espace ouvert sur le séjour. Ce système de délimitation n'est pas sans rappeler les intérieurs nippons qui ont été une grande source d'inspiration pour ce projet. Le washi, traditionnellement utilisé pour les panneaux coulissants des maisons japonaises laisse place ici à du contreplaqué perforé pour un rendu plus graphique et contemporain.
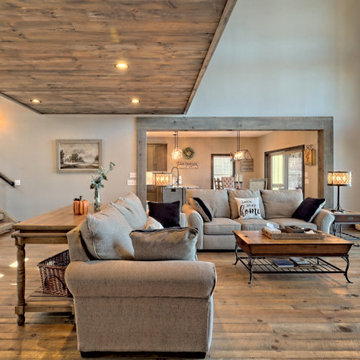
This gorgeous lake home sits right on the water's edge. It features a harmonious blend of rustic and and modern elements, including a rough-sawn pine floor, gray stained cabinetry, and accents of shiplap and tongue and groove throughout.
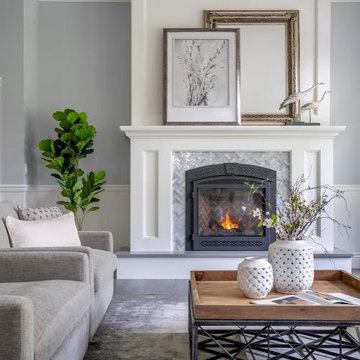
White elegant living room with a custom 11 foot fireplace with grey tile surround.
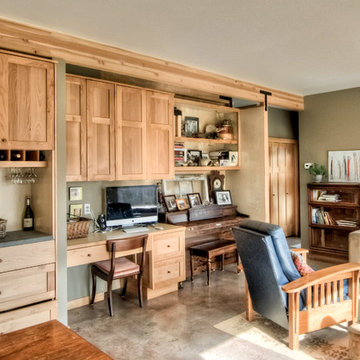
This open living area features custom maple cabinetry and stained concrete floors
MIllworks is an 8 home co-housing sustainable community in Bellingham, WA. Each home within Millworks was custom designed and crafted to meet the needs and desires of the homeowners with a focus on sustainability, energy efficiency, utilizing passive solar gain, and minimizing impact.

Rustic Hoopers Creek stone fireplace, post and beam construction, vaulted shiplap ceiling, massive White Oak scissior trusses, a touch of reclaimed, mule deer antler chandelier, with large widows giving abundant natural light, all work together to make this a special one-of-a-kind space.
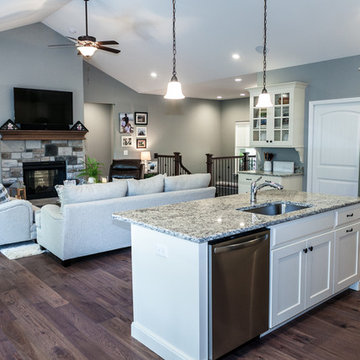
In June of this year, we presented US Army Spc Heath Howes with a mortgage-free custom home in partnership with Operation FINALLY HOME. The home was designed with Universal Design principles in mind to accommodate mobility issues related to his combat injuries. Read more about this project here: https://www.hibbshomes.com/veteran-receives-mortgage-free-custom-home-wildwood-missouri/
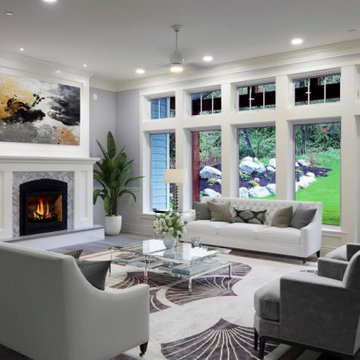
Bright living room with floor to ceiling living room 11 foot ceilings
Arts and Crafts Living Room Design Photos with Grey Floor
3
