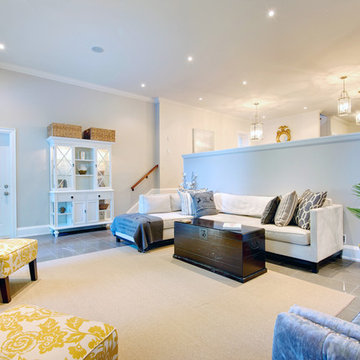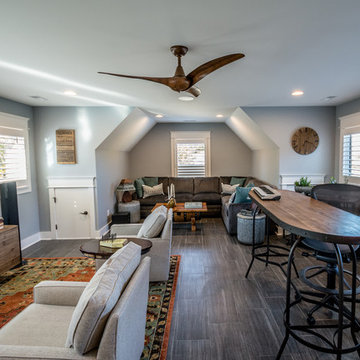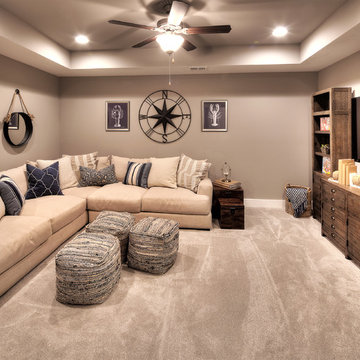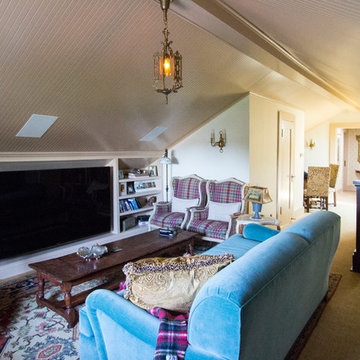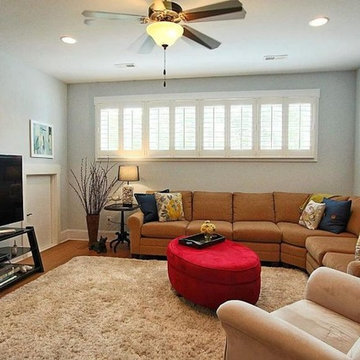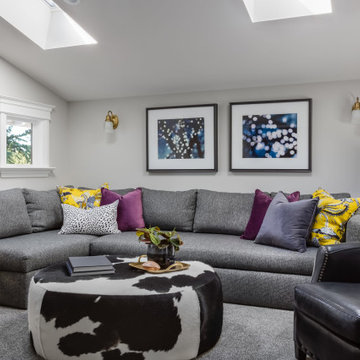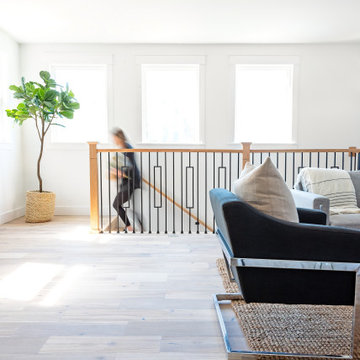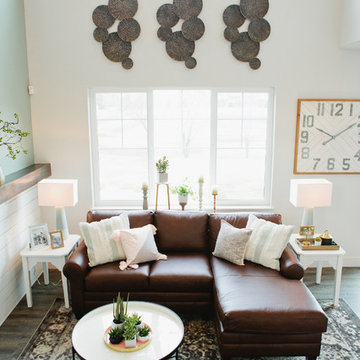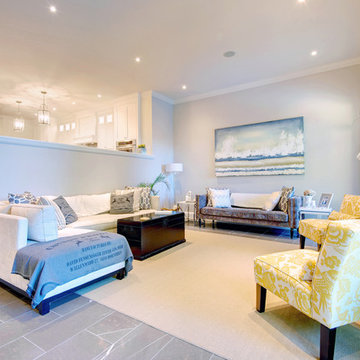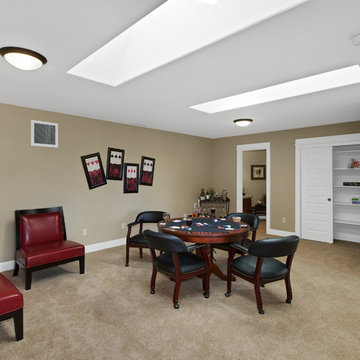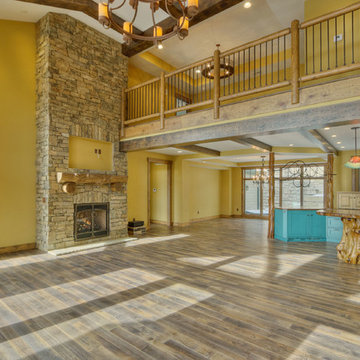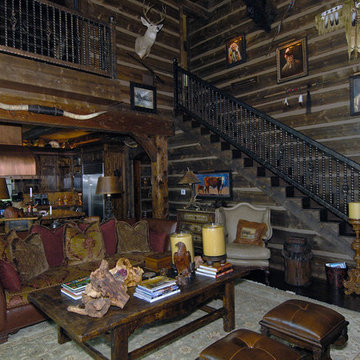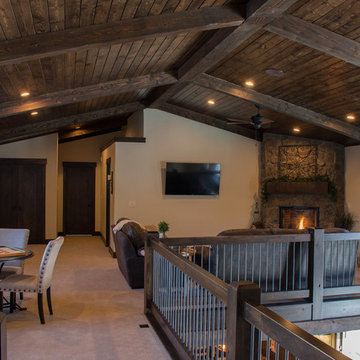Arts and Crafts Loft-style Family Room Design Photos
Refine by:
Budget
Sort by:Popular Today
41 - 60 of 423 photos
Item 1 of 3
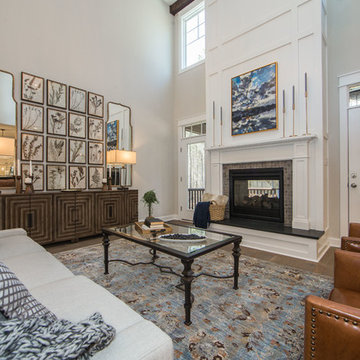
The Augusta II plan has a spacious great room that transitions into the kitchen and breakfast nook, and two-story great room. To create your design for an Augusta II floor plan, please go visit https://www.gomsh.com/plan/augusta-ii/interactive-floor-plan
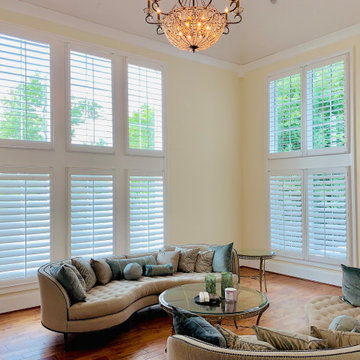
Live Luxuriously with the beautifully filtered light from Acadia's Real Wood Interior Shutters
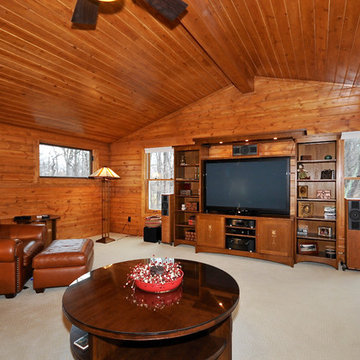
light maple cabinets
Leather Sofa- Hancock & Moore/ Randall Allan
Leather Chair, side table, entertainment center, art glass lamps- homeowner's original, Stickley
Side Table and Coffee Table- Hickory Chair Co.
Daybeds- Custom upholstery covers. William Morris fabric
Lighted Fan- Monte Carlo Fans
Wall Sconces- Meyda art glass
floor- Downs "Beautiful Dreamer" in Eggshell
floor lamps- Sonneman pharmacy style lamps
windows- Pella, Hunter Douglas cellular shades at either side of entertainment center
cabinet hardware, cast bronze- Shaub/ Assa Abloy
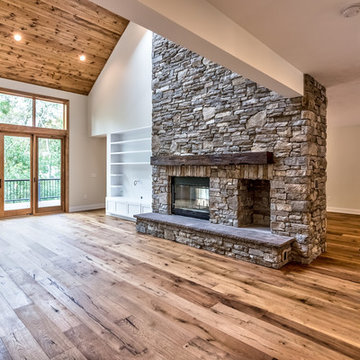
2 story vaulted family room with stone see through fireplace and raised stone hearth
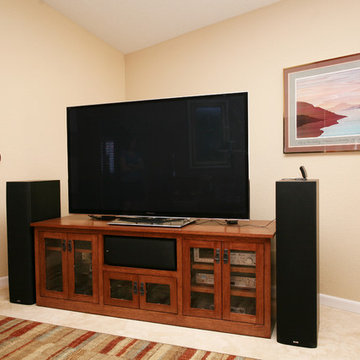
Custom mission - craftsman style Freestanding TV stand. 1/4 sawn oak mission finish.
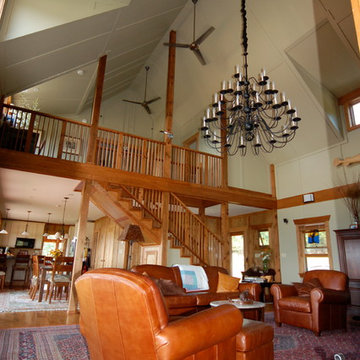
The house hosts 3 bedrooms, 2.5 baths with the master suite on the first level and 2 guest rooms, full bath and sitting area on the second level. The interior walls and ceilings of the public spaces are birch paneled to amplify the acoustical effect of the baby grand piano in the main living room. The custom made 4 foot diameter iron chandelier dominates the high volume of the main living room, with custom titanium ceiling fans circulating air to eliminate the need for supplemental heating and cooling in the house. The adjacent open kitchen-dining room plan filling out the view side of the main floor plan. The custom fabricated steel "Rooster Gate" was commissioned from and designed in collaboration with the famous, late french sculptor Lucien Ferrenbach who resided nearby with his artist wife BeBe. "LuLu" also created the sculptural deck railings, roof brackets fireplace tools and andirons as well as numerous landscape follies for the house.
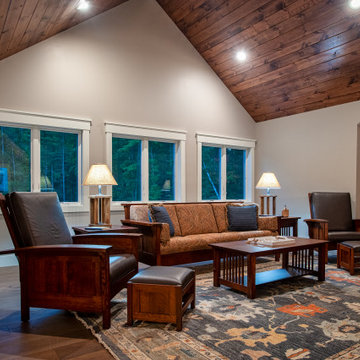
The sunrise view over Lake Skegemog steals the show in this classic 3963 sq. ft. craftsman home. This Up North Retreat was built with great attention to detail and superior craftsmanship. The expansive entry with floor to ceiling windows and beautiful vaulted 28 ft ceiling frame a spectacular lake view.
This well-appointed home features hickory floors, custom built-in mudroom bench, pantry, and master closet, along with lake views from each bedroom suite and living area provides for a perfect get-away with space to accommodate guests. The elegant custom kitchen design by Nowak Cabinets features quartz counter tops, premium appliances, and an impressive island fit for entertaining. Hand crafted loft barn door, artfully designed ridge beam, vaulted tongue and groove ceilings, barn beam mantle and custom metal worked railing blend seamlessly with the clients carefully chosen furnishings and lighting fixtures to create a graceful lakeside charm.
Arts and Crafts Loft-style Family Room Design Photos
3
