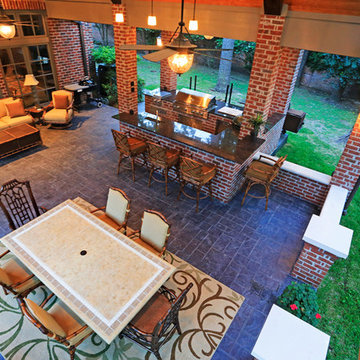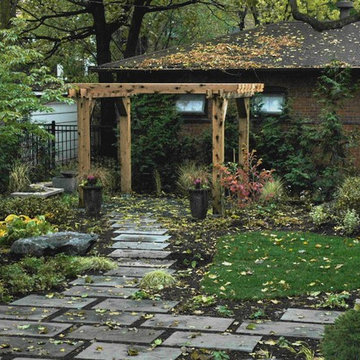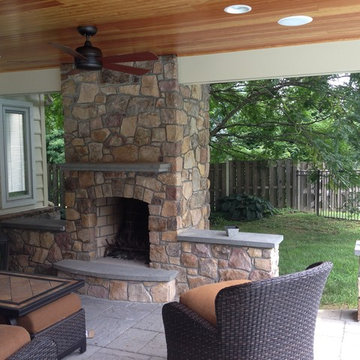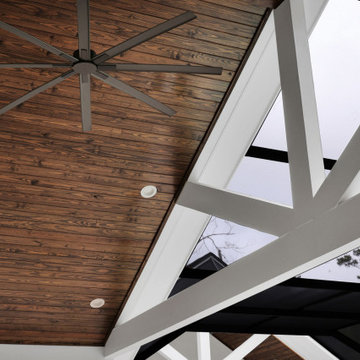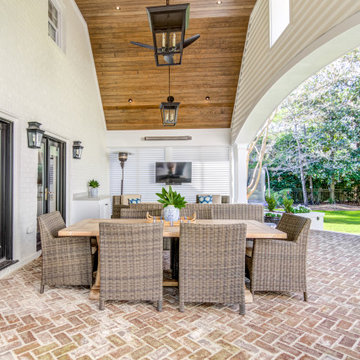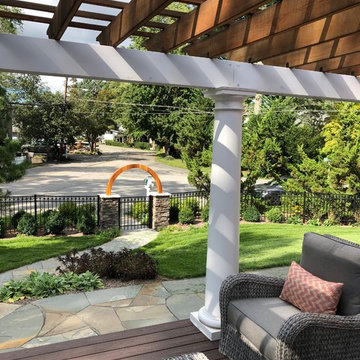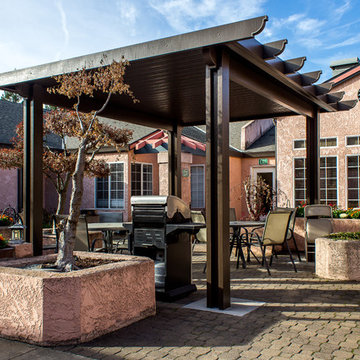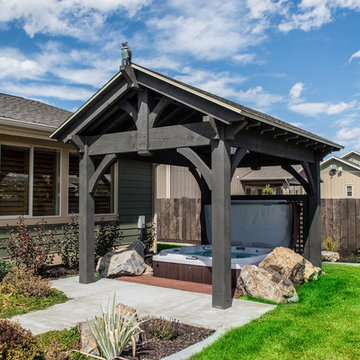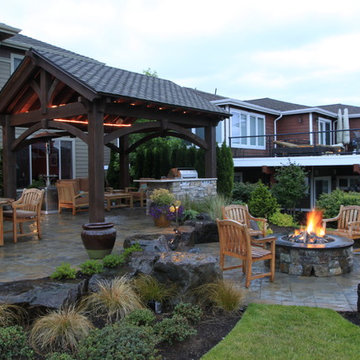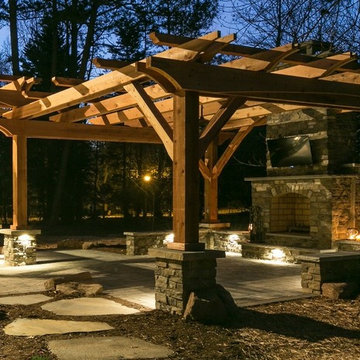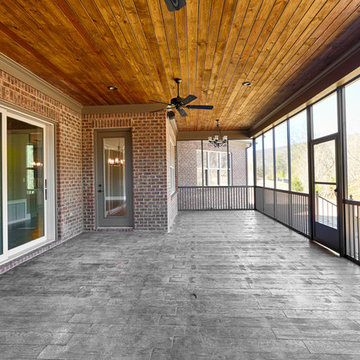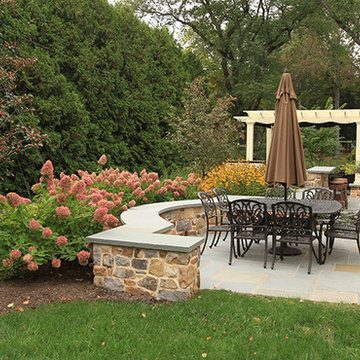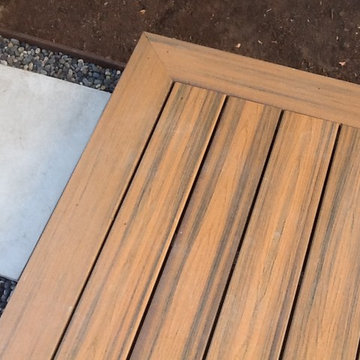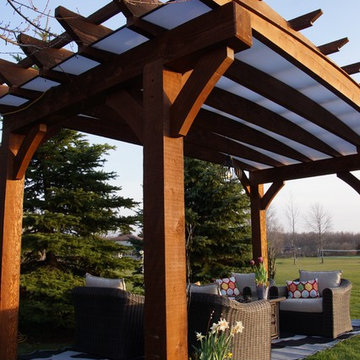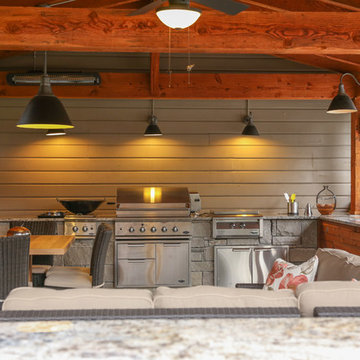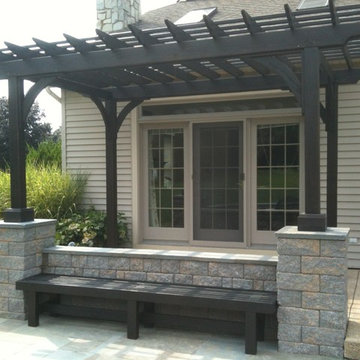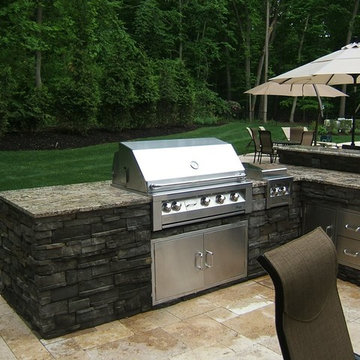Arts and Crafts Patio Design Ideas
Refine by:
Budget
Sort by:Popular Today
201 - 220 of 15,129 photos
Item 1 of 2
Find the right local pro for your project
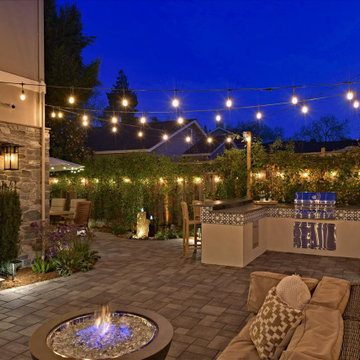
Tucked in the rear corner of the yard, the outdoor kitchen connects the side patio with its dining area with the rear patio and lounge area. A fire table provides warmth on cool California evenings.
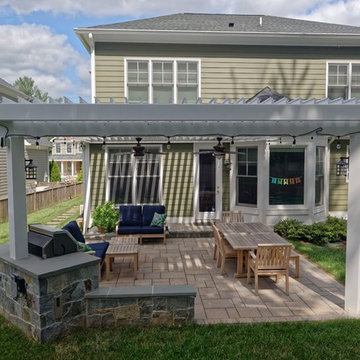
The Equinox Adjustable Louvered Roof gives you the benefits of a porch AND a pergola in one. Cover when you need it, sunshine when you want it. Remote controlled adjustable louvers let you enjoy outdoor living any way you want it.
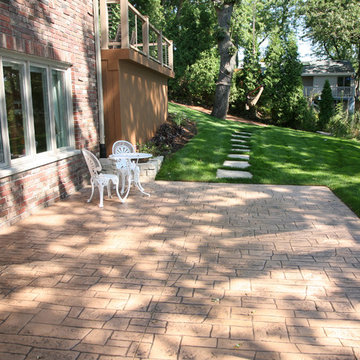
This East Troy home on Booth Lake had a few drainage issues that needed to be resolved, but one thing was clear, the homeowners knew with the proper design features, their property had amazing potential to be a fixture on the lake.
Starting with a redesign of the backyard, including retaining walls and other drainage features, the home was then ready for a radical facelift. We redesigned the entry of the home with a timber frame portico/entryway. The entire portico was built with the old-world artistry of a mortise and tenon framing method. We also designed and installed a new deck and patio facing the lake, installed an integrated driveway and sidewalk system throughout the property and added a splash of evening effects with some beautiful architectural lighting around the house.
A Timber Tech deck with Radiance cable rail system was added off the side of the house to increase lake viewing opportunities and a beautiful stamped concrete patio was installed at the lower level of the house for additional lounging.
Lastly, the original detached garage was razed and rebuilt with a new design that not only suits our client’s needs, but is designed to complement the home’s new look. The garage was built with trusses to create the tongue and groove wood cathedral ceiling and the storage area to the front of the garage. The secondary doors on the lakeside of the garage were installed to allow our client to drive his golf cart along the crushed granite pathways and to provide a stunning view of Booth Lake from the multi-purpose garage.
Photos by Beth Welsh, Interior Changes
Arts and Crafts Patio Design Ideas
11
