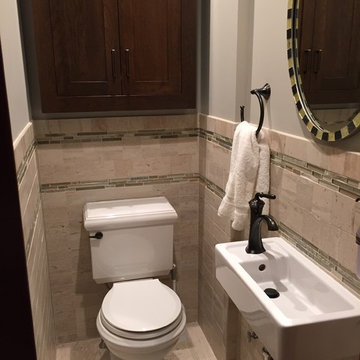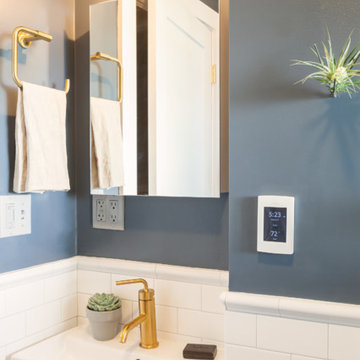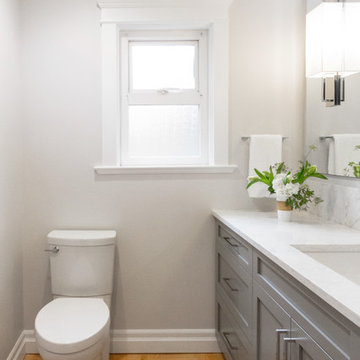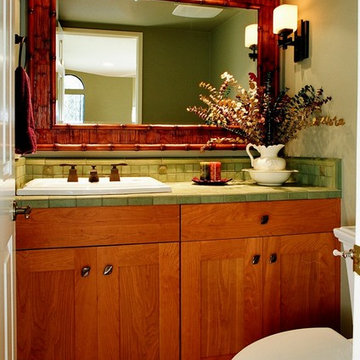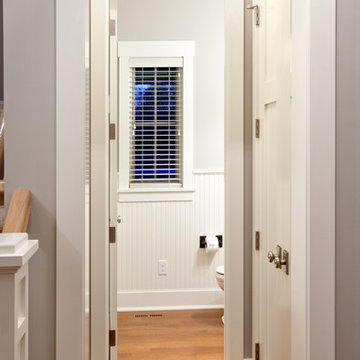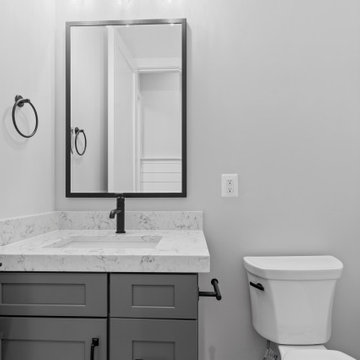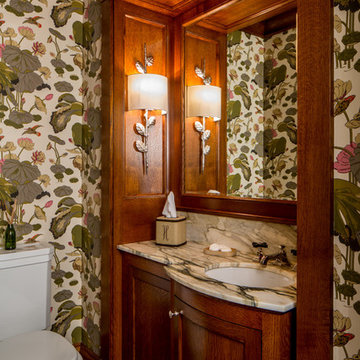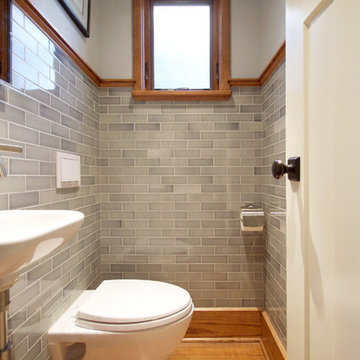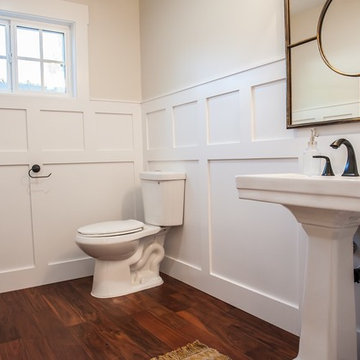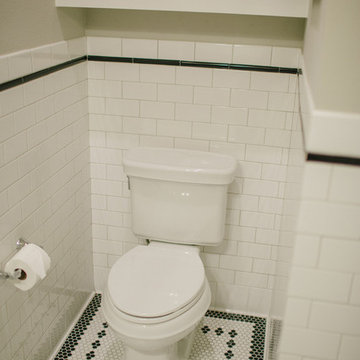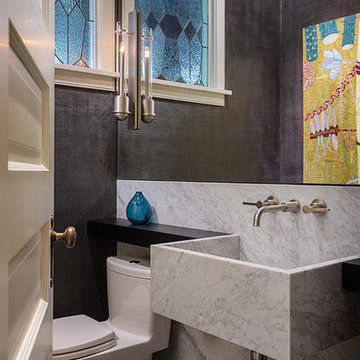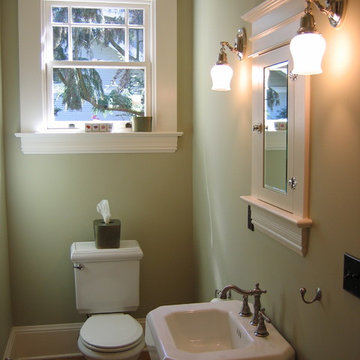Arts and Crafts Powder Room Design Ideas
Refine by:
Budget
Sort by:Popular Today
21 - 40 of 2,341 photos
Item 1 of 2
Find the right local pro for your project

Architect: Michelle Penn, AIA This is remodel & addition project of an Arts & Crafts two-story home. It included the Kitchen & Dining remodel and an addition of an Office, Dining, Mudroom & 1/2 Bath. This very compact bathroom utilizes a pocket door to reduce door conflict. The farmhouse sink is directly opposite the toilet. There are high upper windows to allow light to come in, but keep the privacy! Notice the doors to the left of the opening...every nook and cranny was used for storage! Even this small space carved between studs! Photo Credit: Jackson Studios
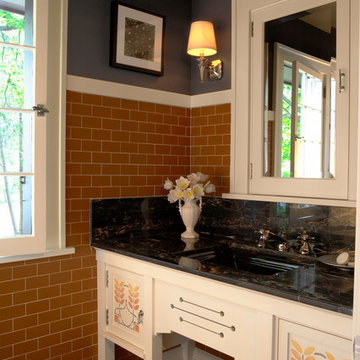
Architecture & Interior Design: David Heide Design Studio -- Photos: Susan Gilmore
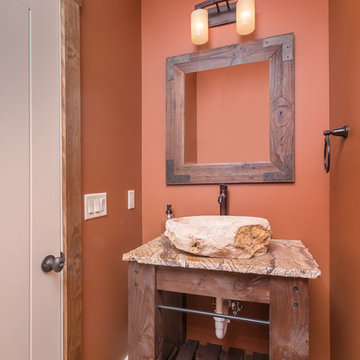
Custom build for a client who loves the brown tones. It was a challenge to work with a limited color pallet on this build. Having to work around the trim, cabinets, and wall colors within a similar color pallet was challenging in that the designer didn't want to have these items fighting against the lighting fixtures, plumbing fixtures, or even the other materials such as tile and hardwood. We also had the same challenge on the exterior with the brick, stone, roofing, and trim items. The home turned out to be a beauty, but the challenge of working with a set color pallet was one that we had not had to deal with before this build.
Philip Slowiak
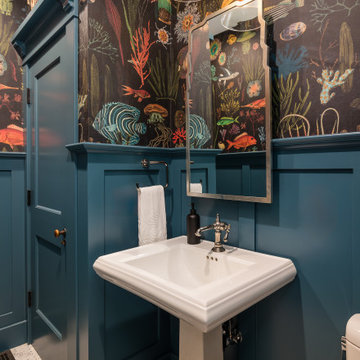
The downstairs half bath has fun tropical wallpaper and gorgeous blue wainscoting and door, with a pedestal sink to maintain the historic fee.

A corroded pipe in the 2nd floor bathroom was the original prompt to begin extensive updates on this 109 year old heritage home in Elbow Park. This craftsman home was build in 1912 and consisted of scattered design ideas that lacked continuity. In order to steward the original character and design of this home while creating effective new layouts, we found ourselves faced with extensive challenges including electrical upgrades, flooring height differences, and wall changes. This home now features a timeless kitchen, site finished oak hardwood through out, 2 updated bathrooms, and a staircase relocation to improve traffic flow. The opportunity to repurpose exterior brick that was salvaged during a 1960 addition to the home provided charming new backsplash in the kitchen and walk in pantry.
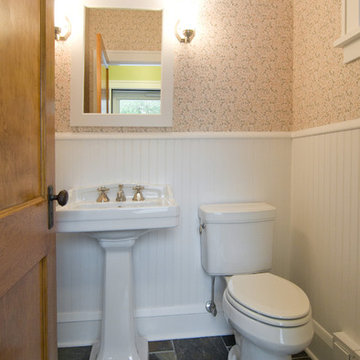
This home was designed by Castle Building and Remodeling's Interior Designer Katie Jaydan.
Arts and Crafts Powder Room Design Ideas
2
