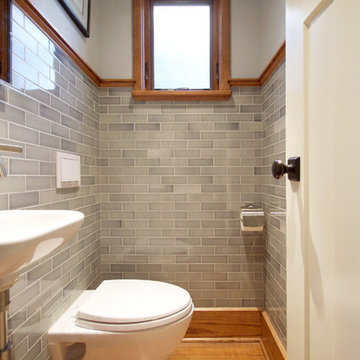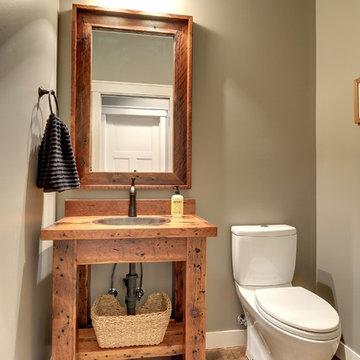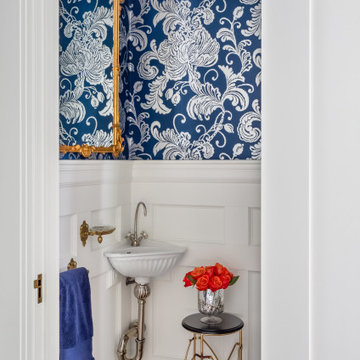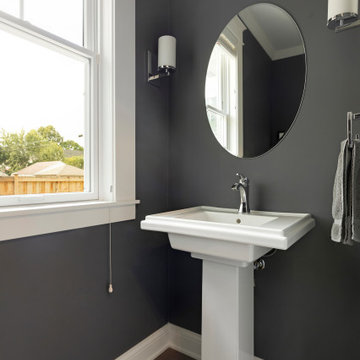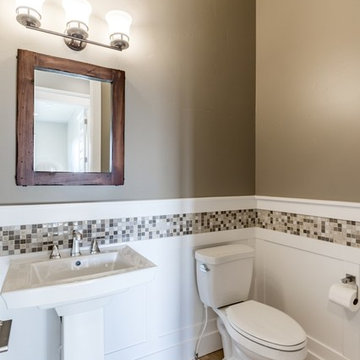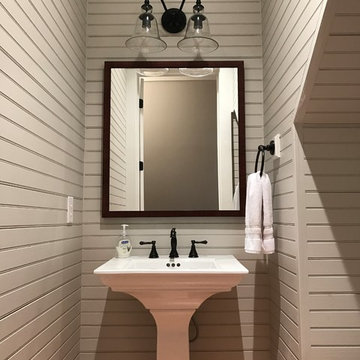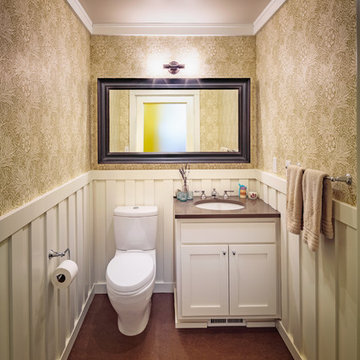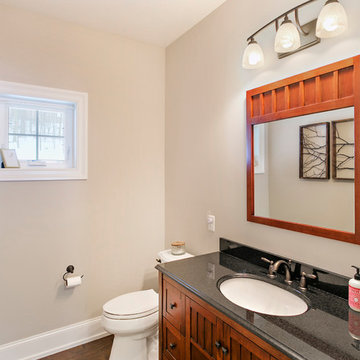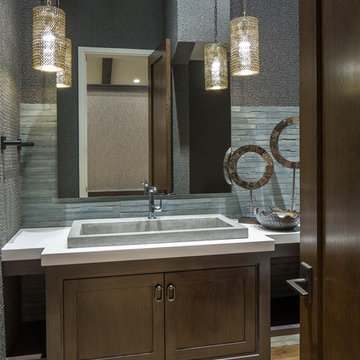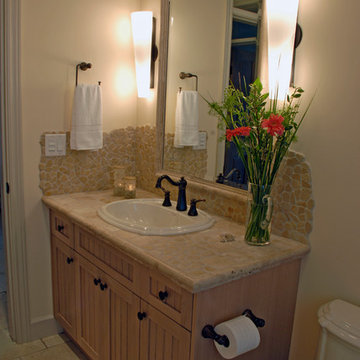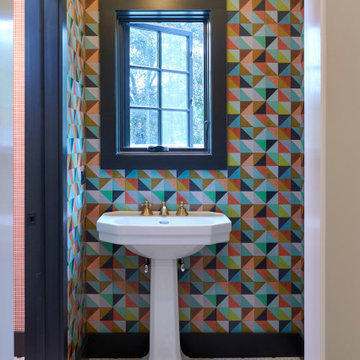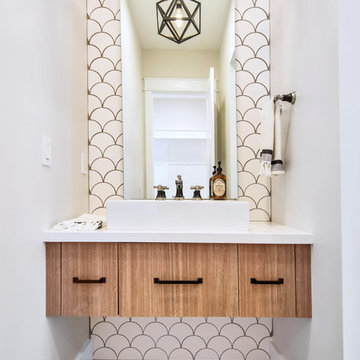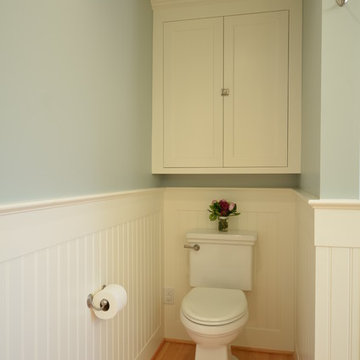Arts and Crafts Powder Room Design Ideas
Refine by:
Budget
Sort by:Popular Today
161 - 180 of 2,343 photos
Item 1 of 2
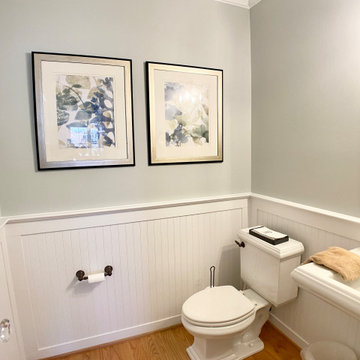
Powder room featuring bead board accent and rental artwork and finishing touches.
Find the right local pro for your project
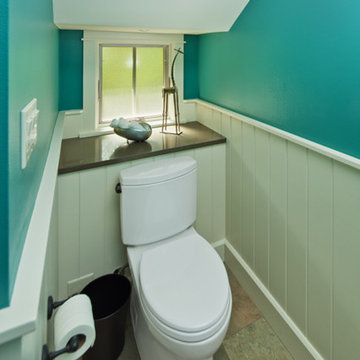
Powder Room
Photographer: Patrick Wong, Atelier Wong
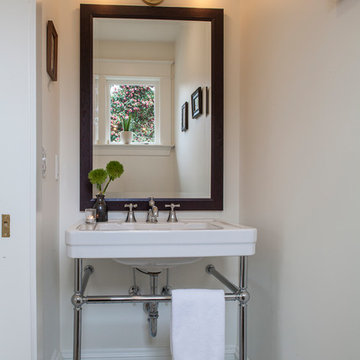
This 1910 Craftsman home was restored to it's former beauty by fixing the cracked walls and ceiling, restoring all the original woodworking, floors and windows. The kitchen was expanded by removing a butlers pantry and relocating a powder room. The upstairs sleeping porch was turned into a beautiful guest bathroom and laundry room.
Photo: Pete Eckert
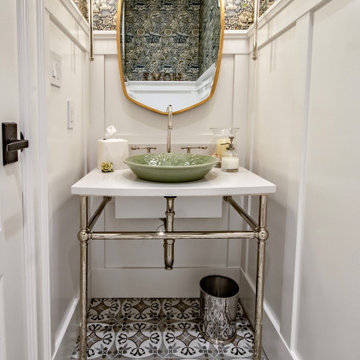
Not afraid of pattern, this narrow powder room draws your eye up and down to the beautifully coordinated, authentic William Morris wallpaper and moroccan style floor tiles. Full height wainscot creates a balance to ensure the patterns don't become overwhelming. A polished nickel console sink keeps the tight space feeling open and airy, allowing the final details on the botanical patterend vessel sink to finish off the look.
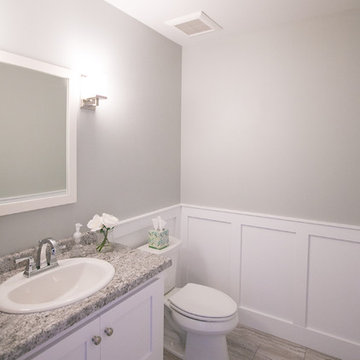
Even guests can have a spa-like experience in this bright calming powder room.
Amenson Studio
Arts and Crafts Powder Room Design Ideas

After purchasing this Sunnyvale home several years ago, it was finally time to create the home of their dreams for this young family. With a wholly reimagined floorplan and primary suite addition, this home now serves as headquarters for this busy family.
The wall between the kitchen, dining, and family room was removed, allowing for an open concept plan, perfect for when kids are playing in the family room, doing homework at the dining table, or when the family is cooking. The new kitchen features tons of storage, a wet bar, and a large island. The family room conceals a small office and features custom built-ins, which allows visibility from the front entry through to the backyard without sacrificing any separation of space.
The primary suite addition is spacious and feels luxurious. The bathroom hosts a large shower, freestanding soaking tub, and a double vanity with plenty of storage. The kid's bathrooms are playful while still being guests to use. Blues, greens, and neutral tones are featured throughout the home, creating a consistent color story. Playful, calm, and cheerful tones are in each defining area, making this the perfect family house.
9
