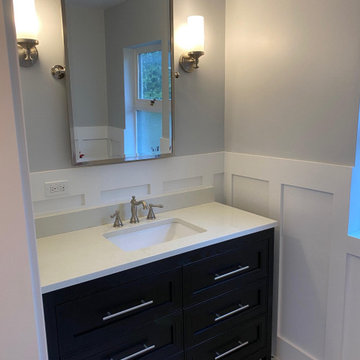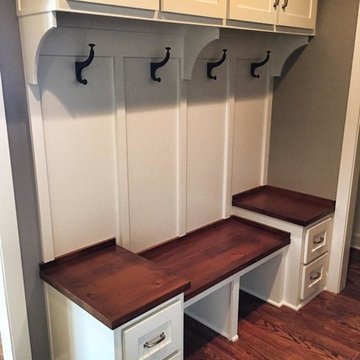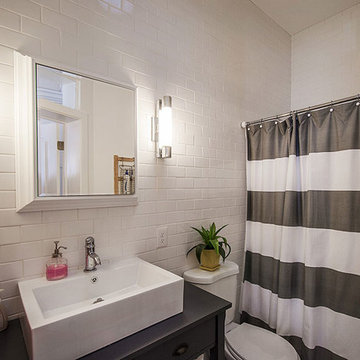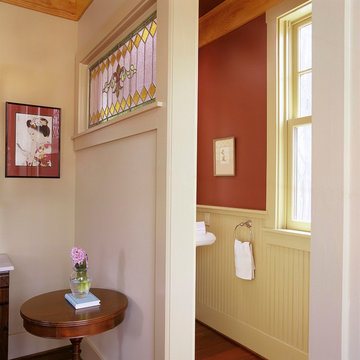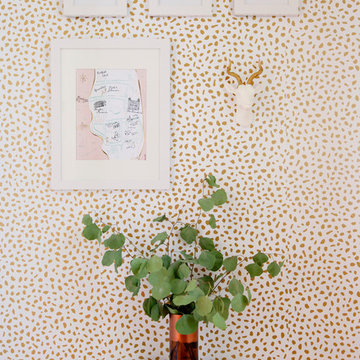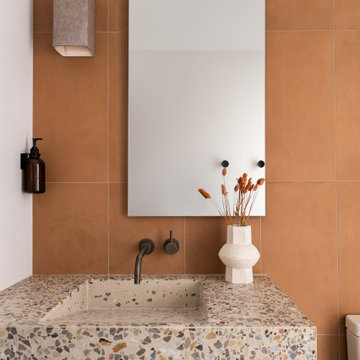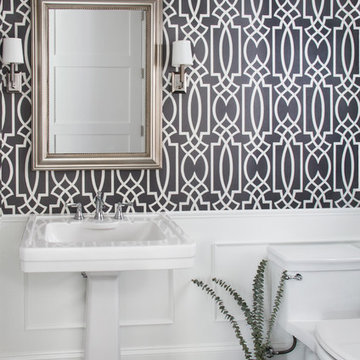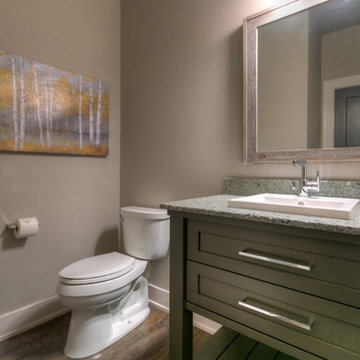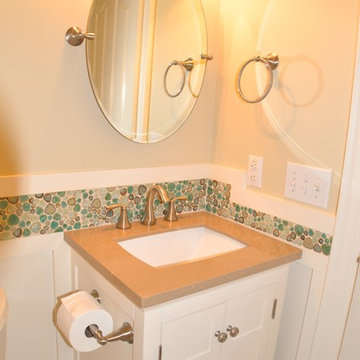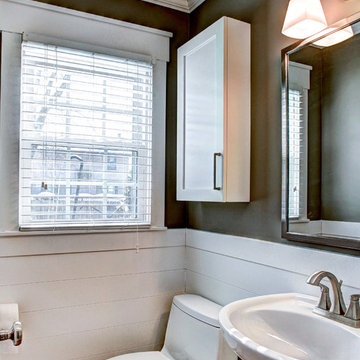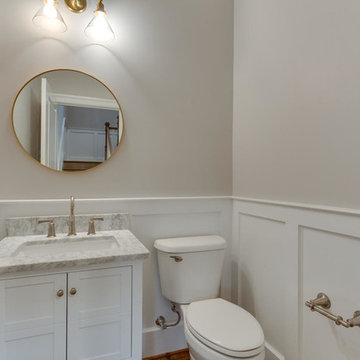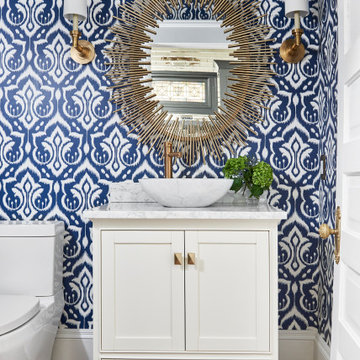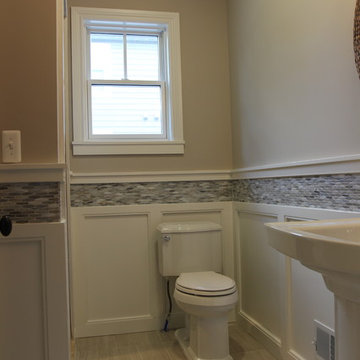Arts and Crafts Powder Room Design Ideas
Refine by:
Budget
Sort by:Popular Today
81 - 100 of 2,343 photos
Item 1 of 2
Find the right local pro for your project
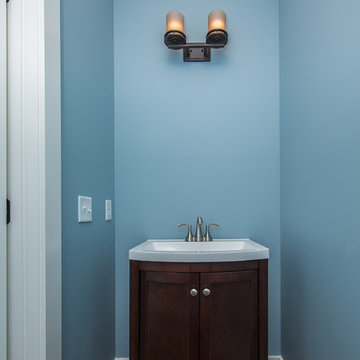
This custom home build was based off of the model home that was built in the community of Prairie Pass. The owners purchased the lot almost a year in advance of the build. Once the build started they had Billy incorporate into the exterior front a similar look that he had added to the communities club house front exterior. The interior of this home offers the homeowner an open floor plan that is great for entertaining.
Philip Slowiak Photography
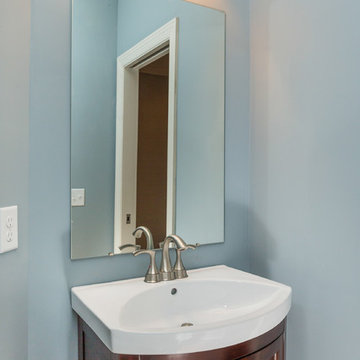
This custom home was designed with the homeowners in mind. They wanted an open floor plan so that the family could enjoy the main living areas of the home as a unit. A large bench was opted for in the breakfast area in place of traditional seating. This bench gives the space a warm, and inviting space to enjoy meals or family game nights. The exterior color palette was designed to continue with the interior color palette. The front foyer boasts a gorgeous winding stained staircase to the expansive 2nd level of this amazing custom home.
Philip Slowiak Photography

Master bathroom with a dual walk-in shower with large distinctive veining tile, with pops of gold and green. Large double vanity with features of a backlit LED mirror and widespread faucets.
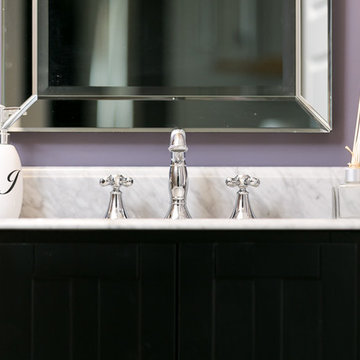
Jagoe Homes, Inc. Project: Lake Forest, Custom Home. Location: Owensboro, Kentucky. Parade of Homes, Owensboro.
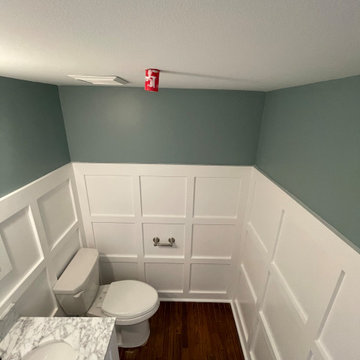
Little tune-up for this powder room, with custom wall paneling, new vanity and mirros
Arts and Crafts Powder Room Design Ideas

Creative planning allowed us to fit a charming powder room with a harrow wall mount vanity.
5
