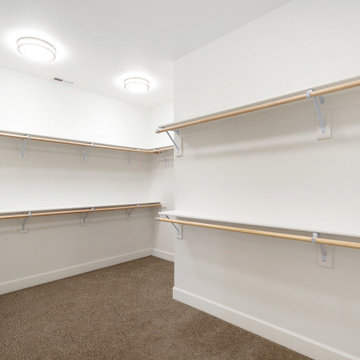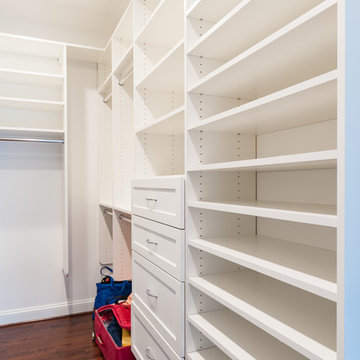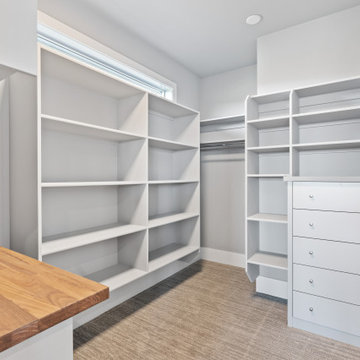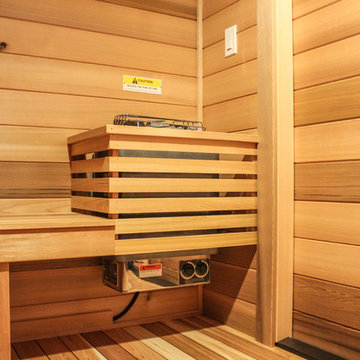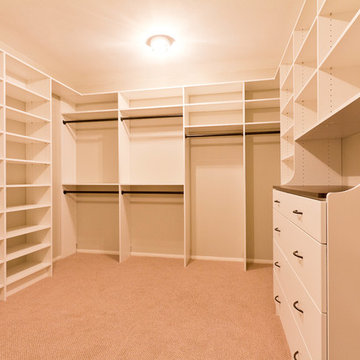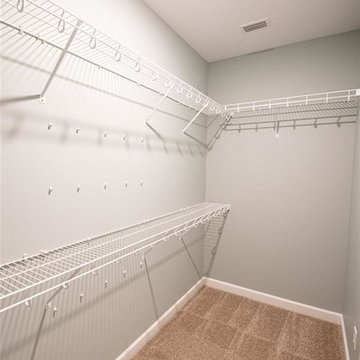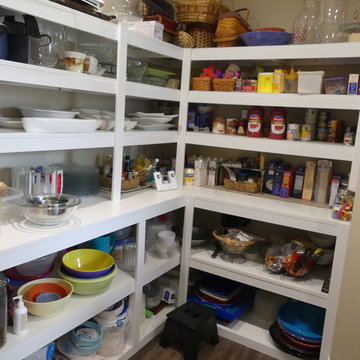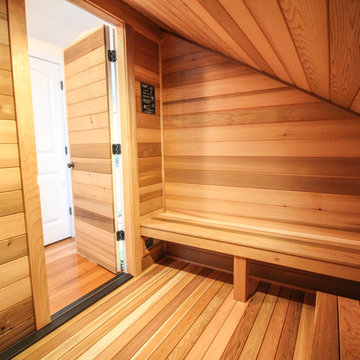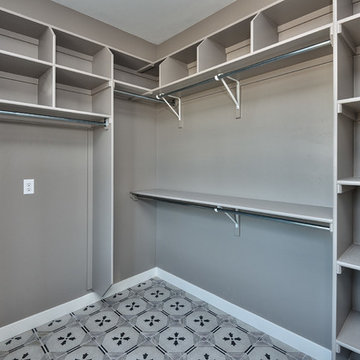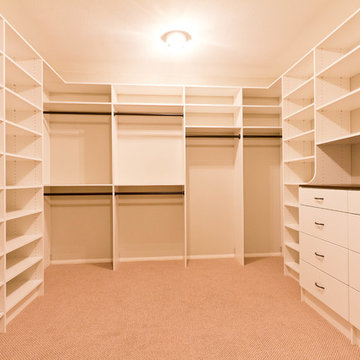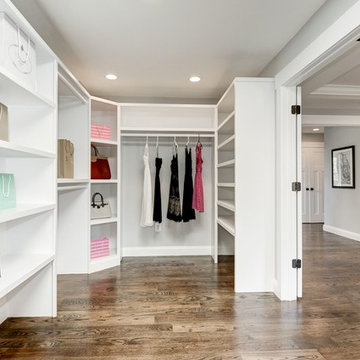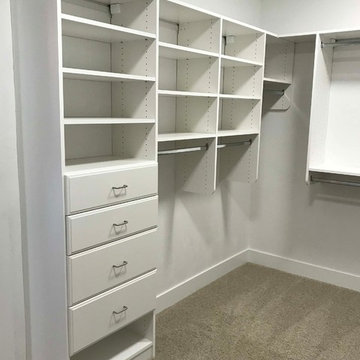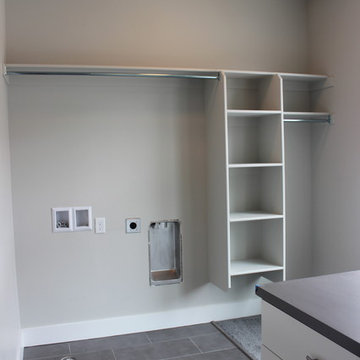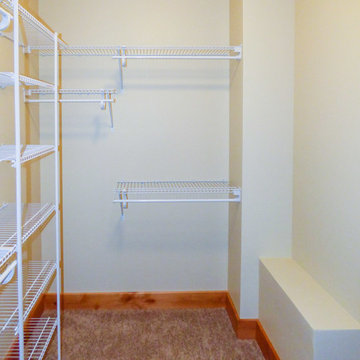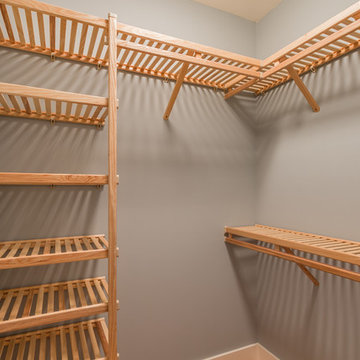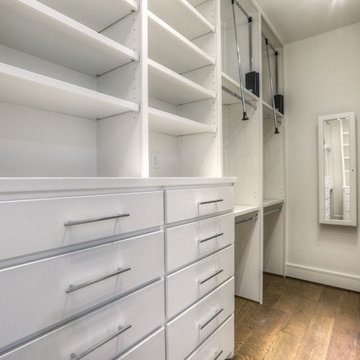Arts and Crafts Storage and Wardrobe Design Ideas
Refine by:
Budget
Sort by:Popular Today
101 - 120 of 388 photos
Item 1 of 3
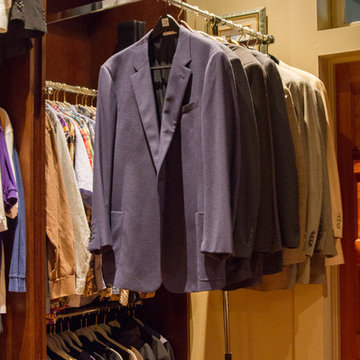
100 Year Old Home Re-Imagined For Today. Garment Pull Down Rod. Photo by Gage Seaux.
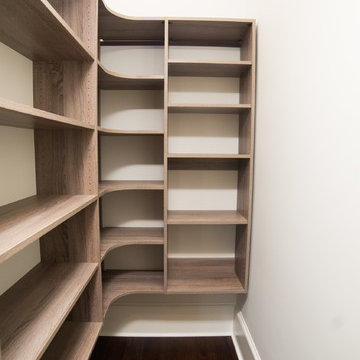
Located in the coveted West End of downtown Greenville, SC, Park Place on Hudson St. brings new living to old Greenville. Just a half-mile from Flour Field, a short walk to the Swamp Rabbit Trail, and steps away from the future Unity Park, this community is ideal for families young and old. The craftsman style town home community consists of twenty-three units, thirteen with 3 beds/2.5 baths and ten with 2 beds/2.5baths.
The design concept they came up with was simple – three separate buildings with two basic floors plans that were fully customizable. Each unit came standard with an elevator, hardwood floors, high-end Kitchen Aid appliances, Moen plumbing fixtures, tile showers, granite countertops, wood shelving in all closets, LED recessed lighting in all rooms, private balconies with built-in grill stations and large sliding glass doors. While the outside craftsman design with large front and back porches was set by the city, the interiors were fully customizable. The homeowners would meet with a designer at the Park Place on Hudson Showroom to pick from a selection of standard options, all items that would go in their home. From cabinets to door handles, from tile to paint colors, there was virtually no interior feature that the owners did not have the option to choose. They also had the ability to fully customize their unit with upgrades by meeting with each vendor individually and selecting the products for their home – some of the owners even choose to re-design the floor plans to better fit their lifestyle.
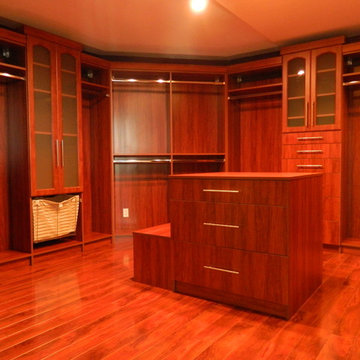
Walk-in closet perfect for the home to organize different types of clothing depending on color, occasion.
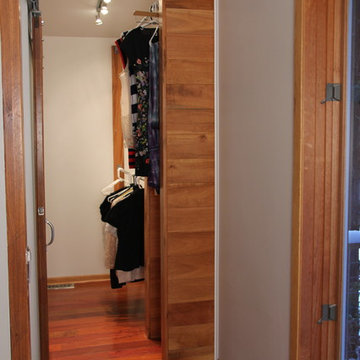
This is part of a whole home remodel we completed and featured in the Home Builder's Association Showcase of Remodeled Homes.
The walk-in closet in the home is really more of a hallway. The old closet had just basic wire racks that made the space feel even more crowded.
The homeowners decided that rather than try to have shelving in the space, that they would have the front entry closet switched so that it opened into the bedroom, therefore allowing them to have shelving in that closet. Therefore, they only needed hanging space here.
Tigerwood was used throughout the home and was used here as well to create strong small walls to attach metal rods to for hanging clothes. There is a small section for long dresses and then a double decker rod that allows for maximum shirt & skirt storage.
The ceiling texture was stripped and sanded and repainted white. The walls were painted Painter's white.
The new walk-in closet also had track lighting installed that could be pointed directionally at the clothing.
Photo by Laura Cavendish
Arts and Crafts Storage and Wardrobe Design Ideas
6
