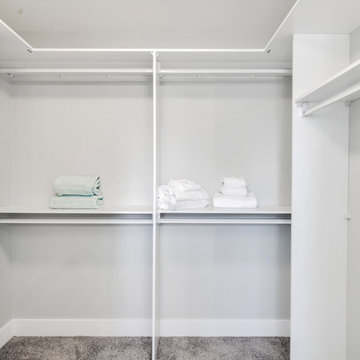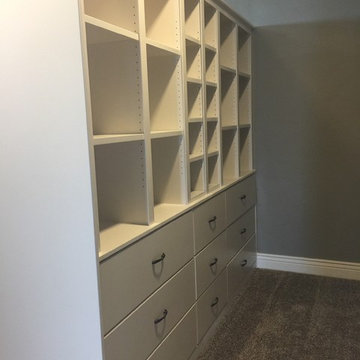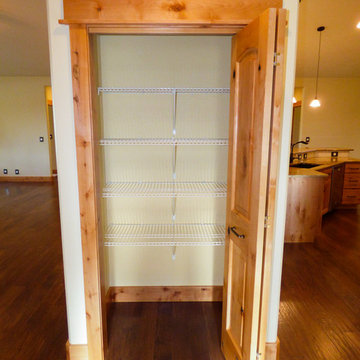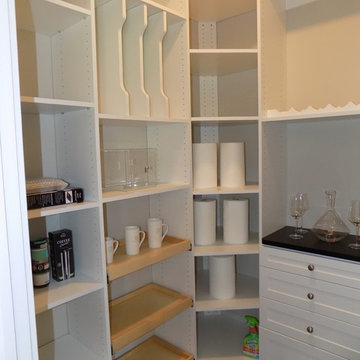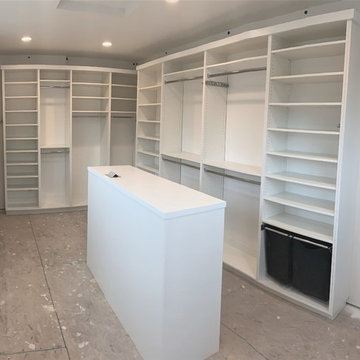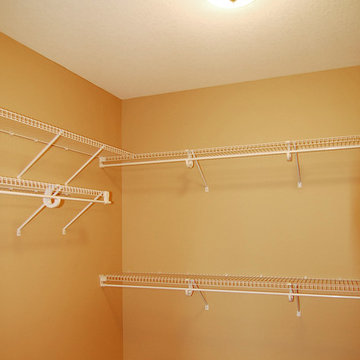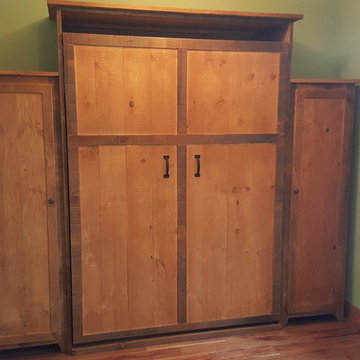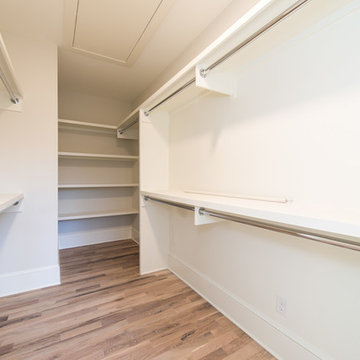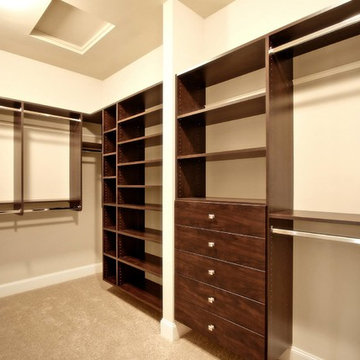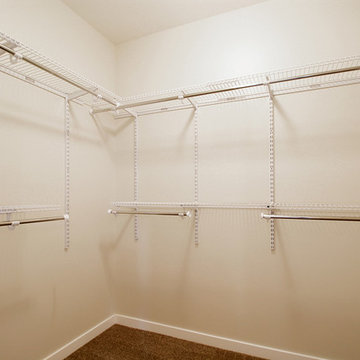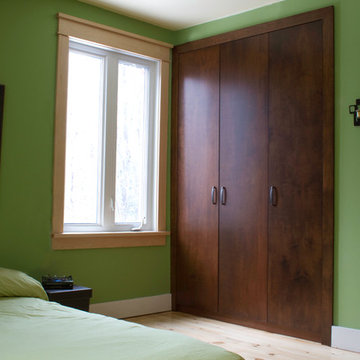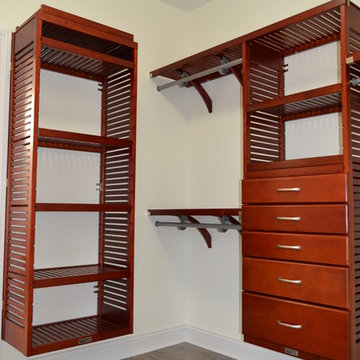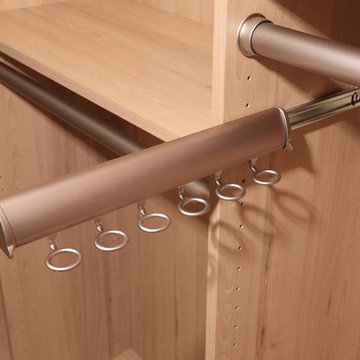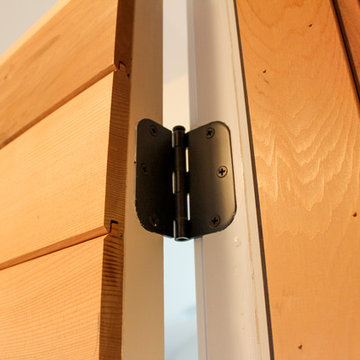Arts and Crafts Storage and Wardrobe Design Ideas
Refine by:
Budget
Sort by:Popular Today
161 - 180 of 388 photos
Item 1 of 3
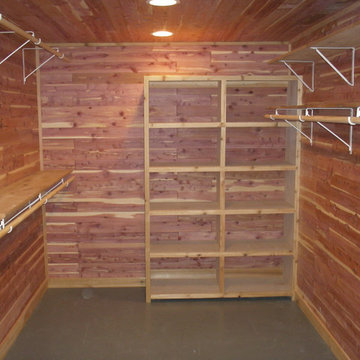
This Avon Lake remodel in the heart of Cleveland's West side includes the basement, first floor, and master bedroom spaces.
The once open living room has been closed off for a 2nd floor master bedroom addition, as well as a hall bath and cedar closet.
The first floor, which includes the living room, sitting area, entryway, and dining area, have all been painted with new hardware floors installed.
The once unfinished basement, which had previously been used for storage, has been turned in to a cozy, carpeted seating area.
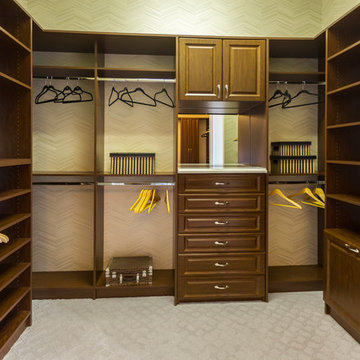
Walk-in closet perfect for the home to organize different types of clothing depending on color, occasion.
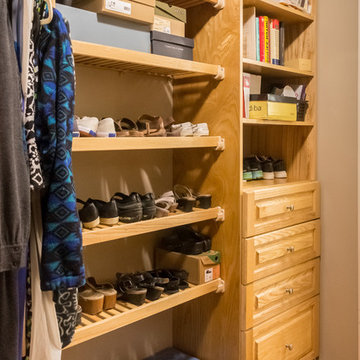
This East Asheville home was built in the 80s. The kitchen, master bathroom and master closet needed attention. We designed and rebuilt each space to the owners’ wishes. The kitchen features a space-saving pull-out base cabinet spice drawer. The master bath features a built-in storage bench, freestanding tub, and new shower. The master closet is outfitted with a full closet system.
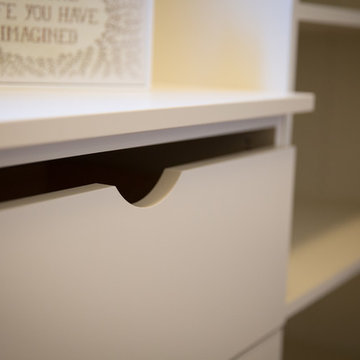
White custom shelves in this bright and airy pantry. Corner Shelves for optimal storage which are all adjustable to fit specific storage needs. Pull-out wire baskets for additional, dynamic storage in oil rubbed bronze finish. Scoop front drawers create a more contemporary look.
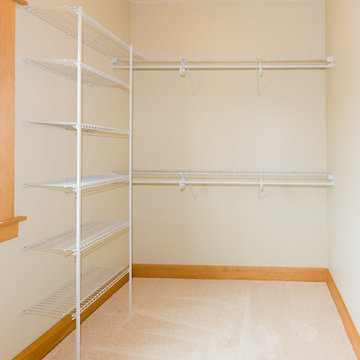
Spacious walk-in closet with a wire shelving system off of the master bath.
Big Sky Builders of Montana, Inc.
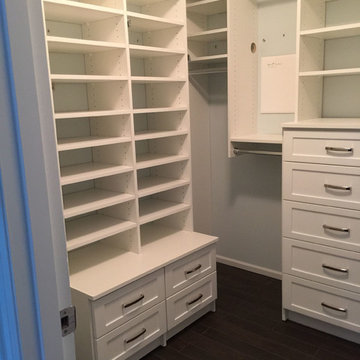
This master walk-in closet was designed in white. We had to work around several technology panels which will be hidden by hanging clothes and cords are ran to components through a hole drilled in one vertical piece. Our client wanted lots of shelf and drawer space in the closet and Shaker drawer fronts were selected.
Arts and Crafts Storage and Wardrobe Design Ideas
9
