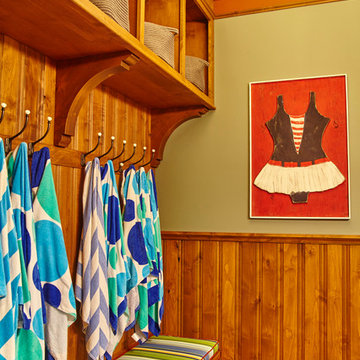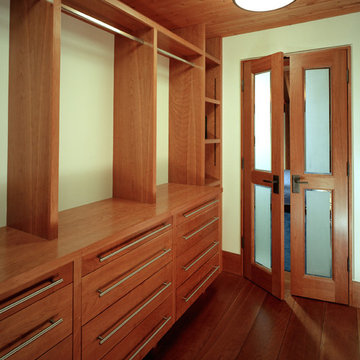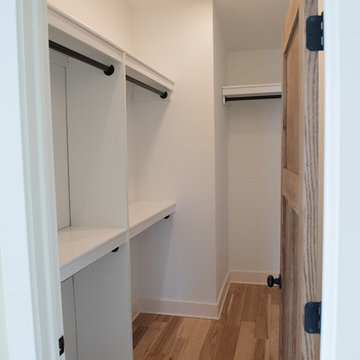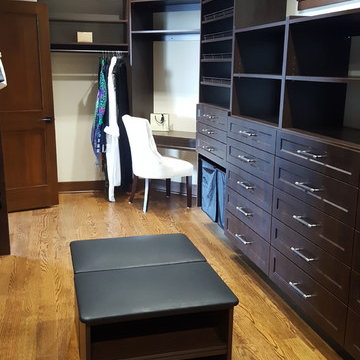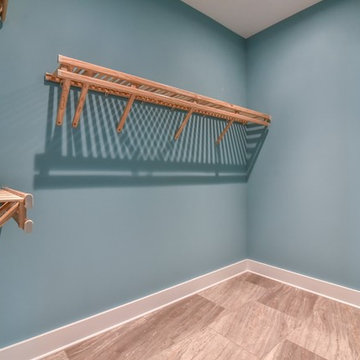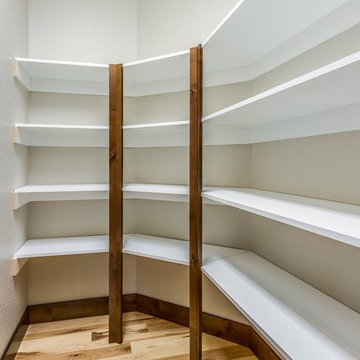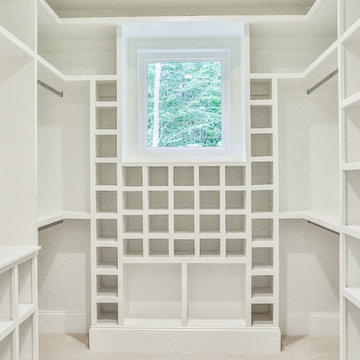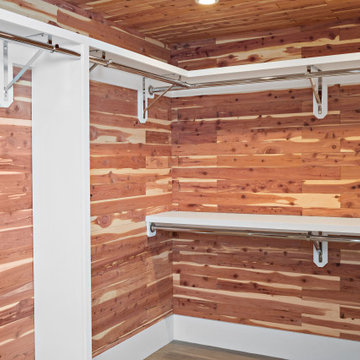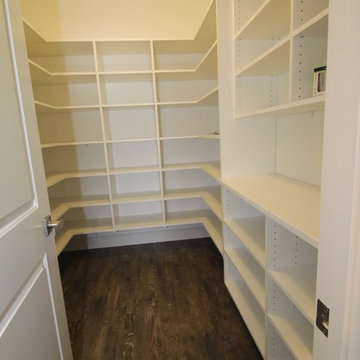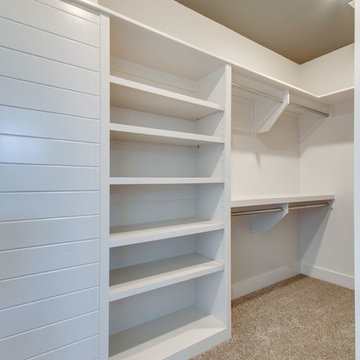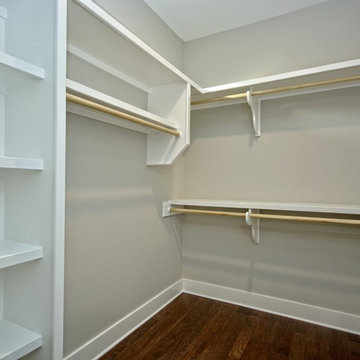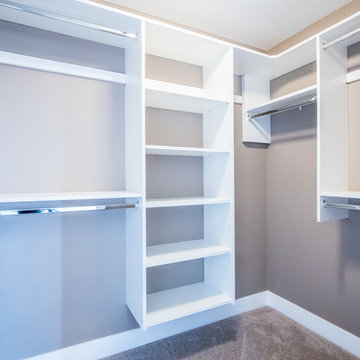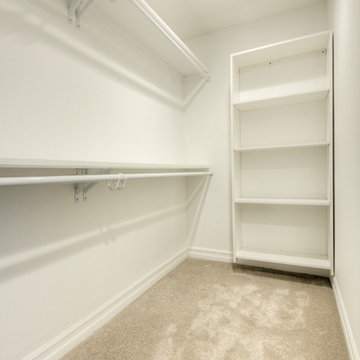Arts and Crafts Walk-in Wardrobe Design Ideas
Refine by:
Budget
Sort by:Popular Today
101 - 120 of 1,077 photos
Item 1 of 3
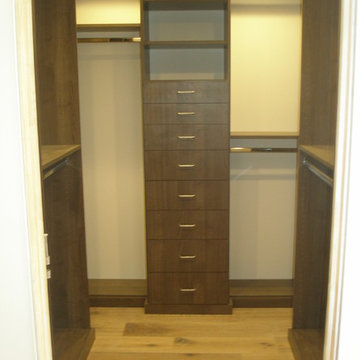
As with many closet projects, the challenge here was to maximize storage to accommodate a lot of storage in a limited space. In this case, the client was very tall and requested that the storage go to the ceiling. From a design perspective, the customer wanted a warm but modern look, so we went with dark wood accents, flat front-drawers and simple hardware.
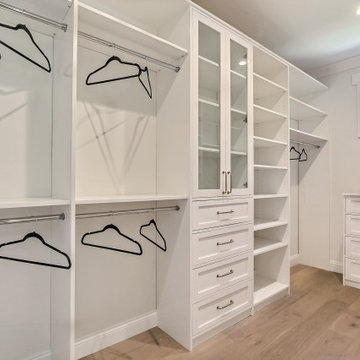
Craftsman Style Residence New Construction 2021
3000 square feet, 4 Bedroom, 3-1/2 Baths
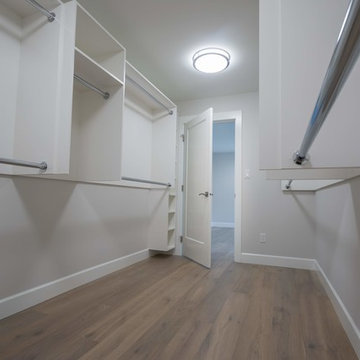
Driftwood Custom Home was constructed on vacant property between two existing houses in Chemainus, BC. This type of project is a form of sustainable land development known as an Infill Build. These types of building lots are often small. However, careful planning and clever uses of design allowed us to maximize the space. This home has 2378 square feet with three bedrooms and three full bathrooms. Add in a living room on the main floor, a separate den upstairs, and a full laundry room and this custom home still feels spacious!
The kitchen is bright and inviting. With white cabinets, countertops and backsplash, and stainless steel appliances, the feel of this space is timeless. Similarly, the master bathroom design features plenty of must-haves. For instance, the bathroom includes a shower with matching tile to the vanity backsplash, a double floating vanity, heated tiled flooring, and tiled walls. Together with a flush mount fireplace in the master bedroom, this is an inviting oasis of space.
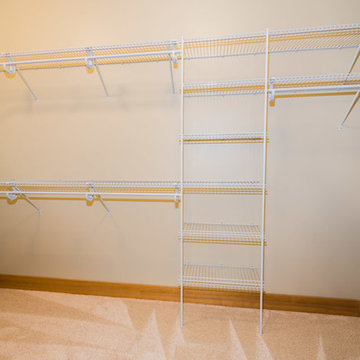
Spacious walk-in closet with a wire shelving system off of the master bath.
Big Sky Builders of Montana, Inc.
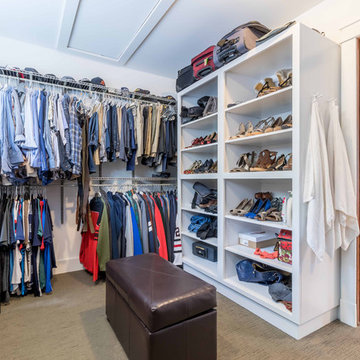
The master closet includes a mixture of hanging storage, drawer storage, and open shelving. The triple awning transom windows let in plenty of natural daylight into the spacious his and hers closet.
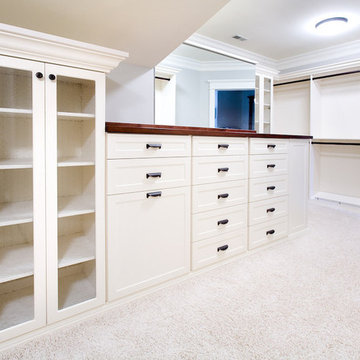
This simple, yet sophisticated closet made from ivory melamine and featuring shaker-style door and drawer fronts takes full advantage of the unusual closet space. The wraparound dresser area provides ample storage for folded clothing, and a hidden-away ironing board is incorporated within the cabinetry. Donna Siben/Designer for Closet Organizing Systems
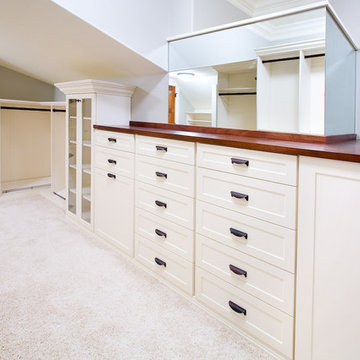
This simple, yet sophisticated closet made from ivory melamine and featuring shaker-style door and drawer fronts takes full advantage of the unusual closet space. The wraparound dresser area provides ample storage for folded clothing, and a hidden-away ironing board is incorporated within the cabinetry. Donna Siben/Designer for Closet Organizing Systems
Arts and Crafts Walk-in Wardrobe Design Ideas
6
