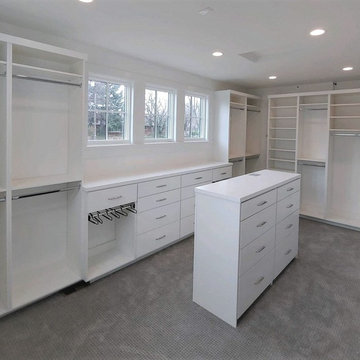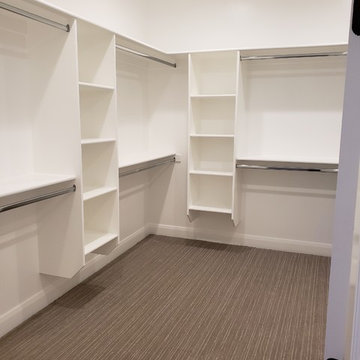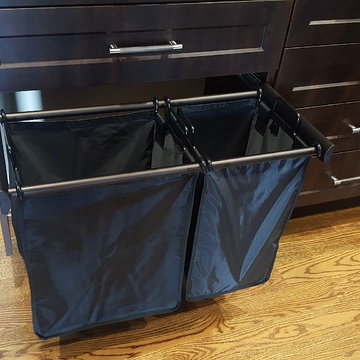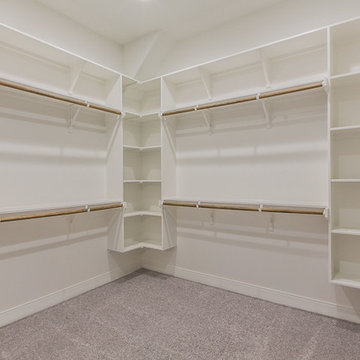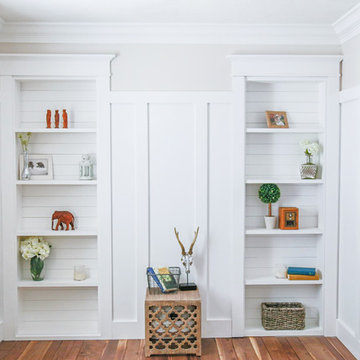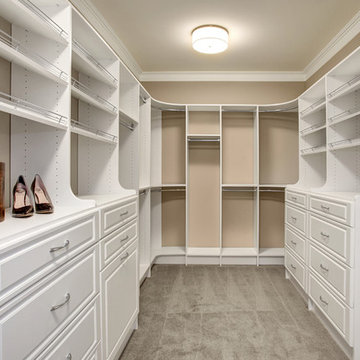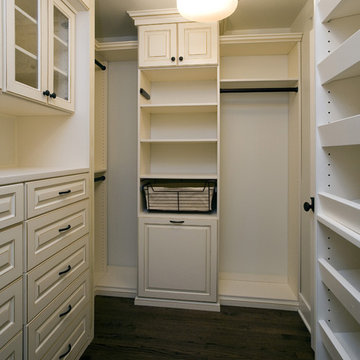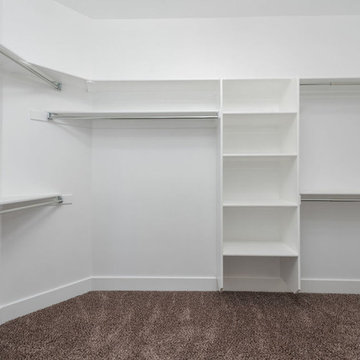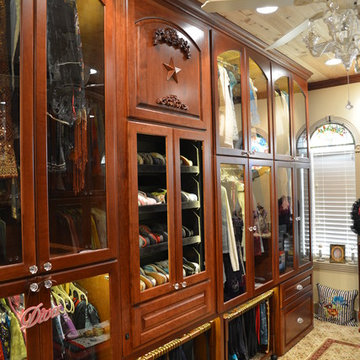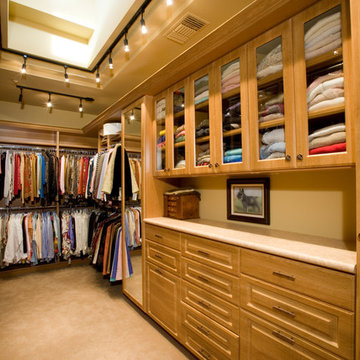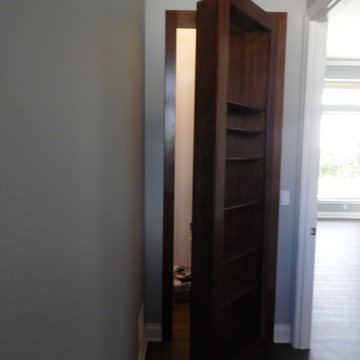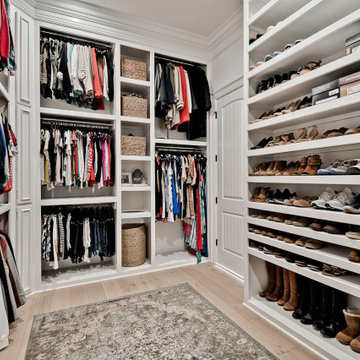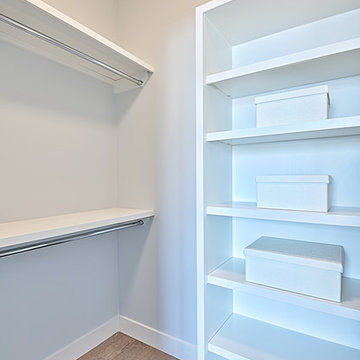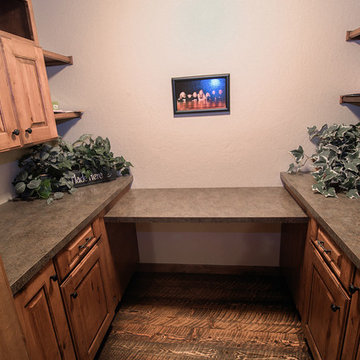Arts and Crafts Walk-in Wardrobe Design Ideas
Refine by:
Budget
Sort by:Popular Today
121 - 140 of 1,077 photos
Item 1 of 3
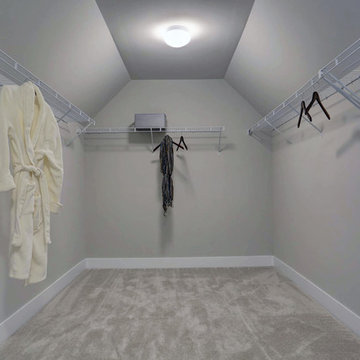
This 2-story home with inviting front porch includes a 3-car garage and mudroom entry with convenient built-in lockers. Hardwood flooring in the 2-story foyer extends to the Dining Room, Kitchen, and Breakfast Area. The open Kitchen includes Cambria quartz countertops, tile backsplash, island, slate appliances, and a spacious corner pantry. The sunny Breakfast Area provides access to the deck and backyard and opens to the Great Room that is warmed by a gas fireplace accented with stylish tile surround. The 1st floor also includes a formal Dining Room with elegant tray ceiling, craftsman style wainscoting, and chair rail, and a Study with attractive trim ceiling detail. The 2nd floor boasts all 4 bedrooms, 2 full bathrooms, a convenient laundry room, and a spacious raised Rec Room. The Owner’s Suite with tray ceiling includes a private bathroom with expansive closet, double bowl vanity, and 5’ tile shower.
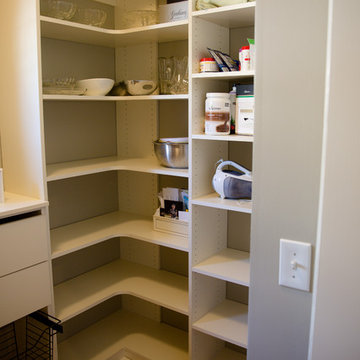
White custom shelves in this bright and airy pantry. Corner Shelves for optimal storage which are all adjustable to fit specific storage needs. Pull-out wire baskets for additional, dynamic storage in oil rubbed bronze finish. Scoop front drawers create a more contemporary look. Vertical storage space for baking sheets.

Cascade West's Standard Walk-In Closet Package:
-Wood Shelving
-Hanging Rods
-Large Baseboards
-Carpeted
Always available to customize. Our favorite additions:
-Washer + Dryer
-Transom Windows for Natural Light
-Mud Bench
Designed & Built by Cascade West Development Inc
Cascade West Facebook: https://goo.gl/MCD2U1
Cascade West Website: https://goo.gl/XHm7Un
Photography by ExposioHDR - Portland, Or
Exposio Facebook: https://goo.gl/SpSvyo
Exposio Website: https://goo.gl/Cbm8Ya
Original Plans by Alan Mascord Design Associates - https://goo.gl/Fg3nFk
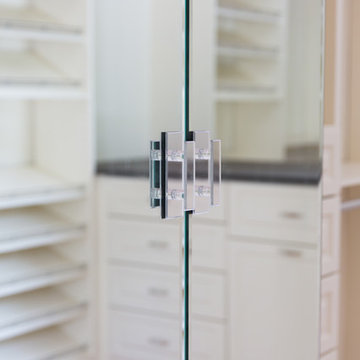
This large master walk-in closet with a peninsula island was completed in antique white and chrome hardware. The island features a custom matte finish counter-top that matches the window bench seat. Hidden beneath the window seat is extra storage. Mirrored doors conceal shoe storage and shelves. This closet has lots of drawers and hanging space. It also features a laundry hamper and a jewelry drawer in the island. The homeowner added some corner shelves to display photographs to make this a truly custom, elegant space. The home was under construction at the time of install therefore vent covers were not installed yet and the floors and some remaining trim were still not complete by the builder.
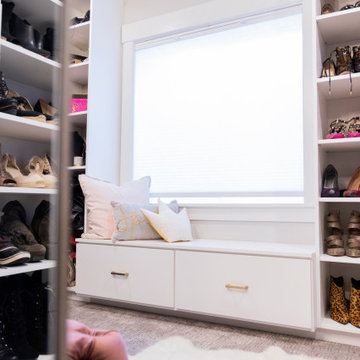
This homeowner turned a spare bedroom in her home into the ultimate walk-in closet.
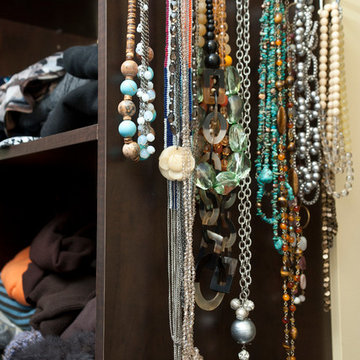
This project represents an increasingly popular type of project - combining 2 bedrooms into a single master suite. The house is a 1910 craftsman, with 4 bedrooms on the second floor. Typical of older homes, the master bedroom had a very small bathroom, and very little closet space. The owners decided to sacrifice an adjacent guest bedroom to create a spacious master suite. The new rooms include a large bathroom, with hers and his vanities, separate toilet room, custom tile shower and soaking tub. The extra space also allowed us to install a luxurious custom walk-in closet.
Design Criteria:
- Increase size and utility of closet space.
- Create a large, luxury bathroom with distinctly separate hers/his spaces.
Special Features:
- Custom tile shower, with frameless glass door
- Platform soaking tub w/ custom tile deck
- His/Hers vanities with quartz countertops.
- Separate toilet room.
- Room-sized walk-in closet with custom cabinet system.
- Custom 5-Panel doors and built-up mouldings to match the original woodwork.
Arts and Crafts Walk-in Wardrobe Design Ideas
7
