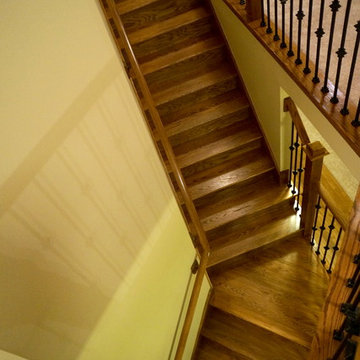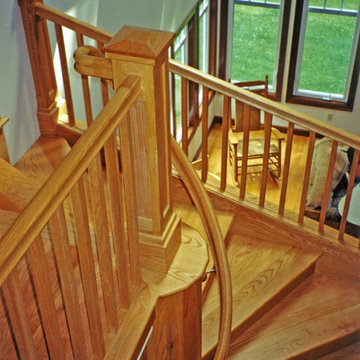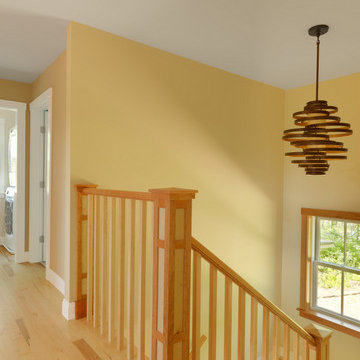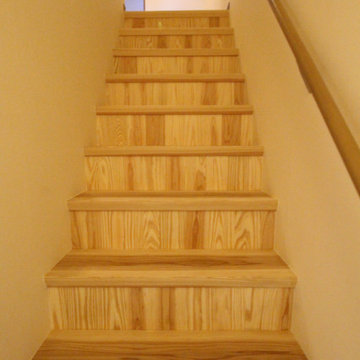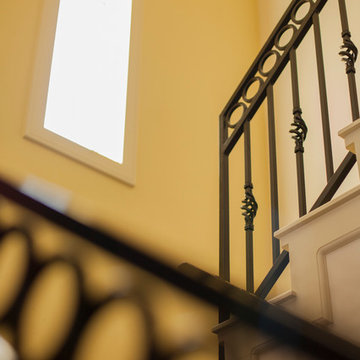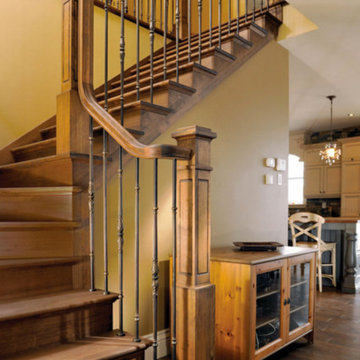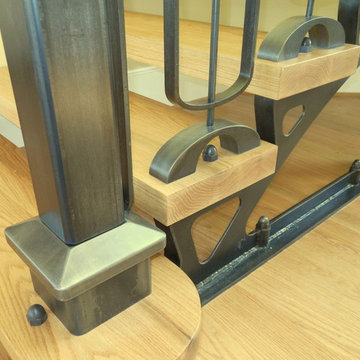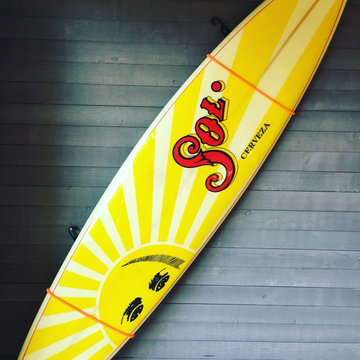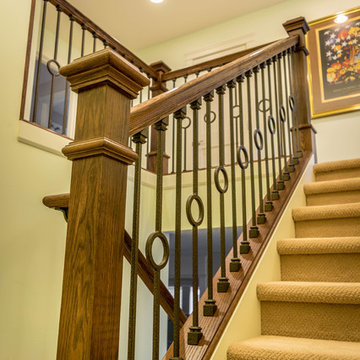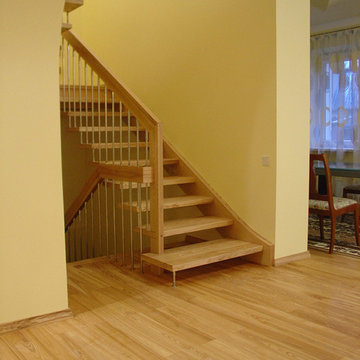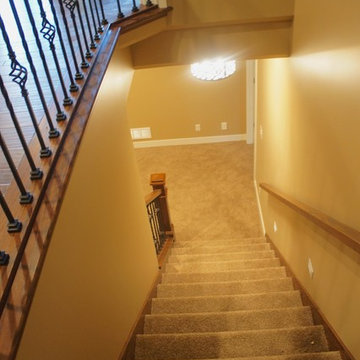Arts and Crafts Yellow Staircase Design Ideas
Refine by:
Budget
Sort by:Popular Today
101 - 116 of 116 photos
Item 1 of 3
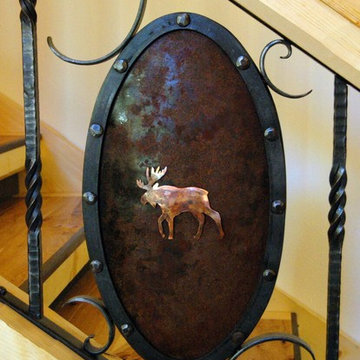
Custom Iron Stair Railing by Don Moore - North Fork Forge
https://www.facebook.com/pages/North-Fork-Forge/531342753659555?fref=ts
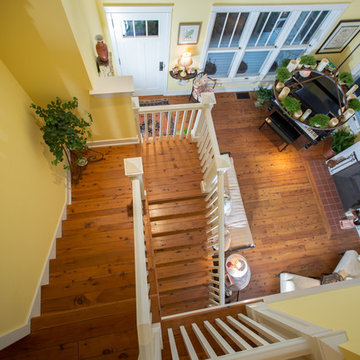
An entrance to the cottage on the bluff. Photo by Collin Worrel
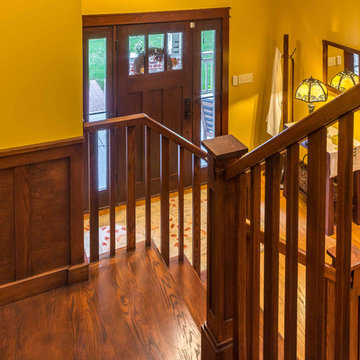
The Stair is open to the Entry, Den, Hall, and the entire second floor Hall. The base of the stair includes a built-in lift-up bench for storage and seating. Wood risers, treads, ballusters, newel posts, railings and wainscoting make for a stunning focal point of both levels of the home. A large transom window over the Stair lets in ample natural light and will soon be home to a custom stained glass window designed and made by the homeowner.
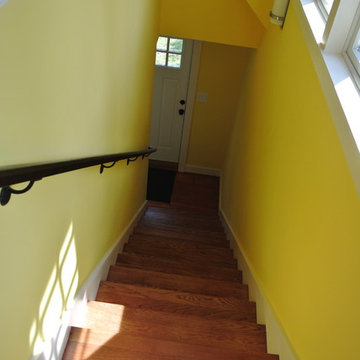
This is a two car garage with an apartment above on the second floor. It also has a pergola with tapered columns and stone pillars in the side yard. The exterior is finished with Azek trim boards, Anderson 400 double hung windows and James Hardie pre-finished cement board siding.

The Stair is open to the Entry, Den, Hall, and the entire second floor Hall. The base of the stair includes a built-in lift-up bench for storage and seating. Wood risers, treads, ballusters, newel posts, railings and wainscoting make for a stunning focal point of both levels of the home. A large transom window over the Stair lets in ample natural light and will soon be home to a custom stained glass window designed and made by the homeowner.
Arts and Crafts Yellow Staircase Design Ideas
6
