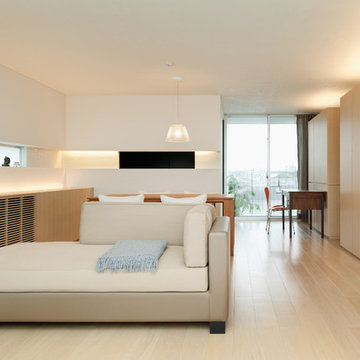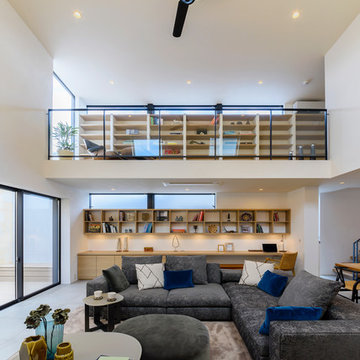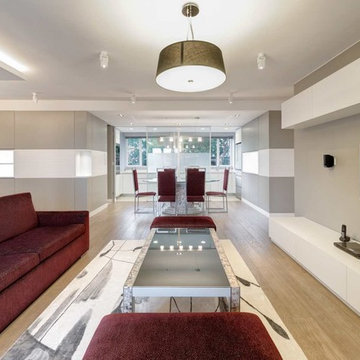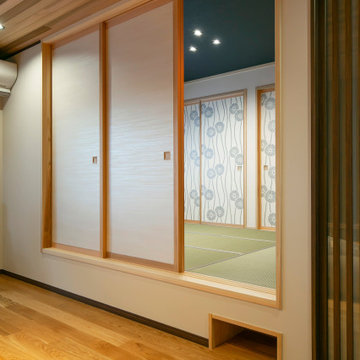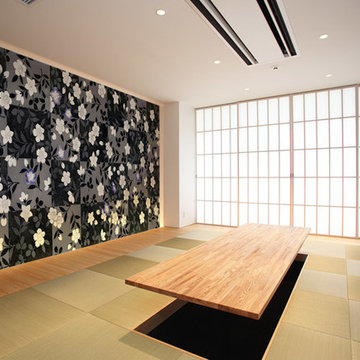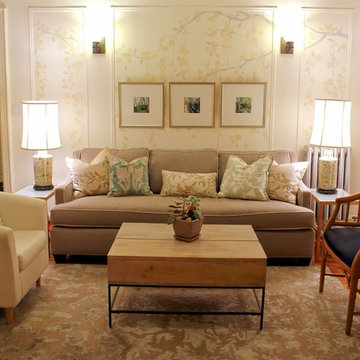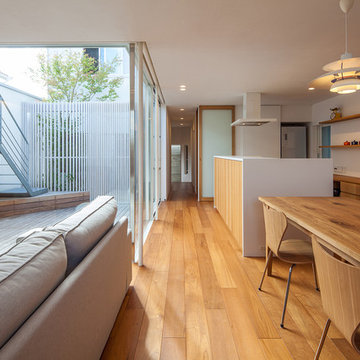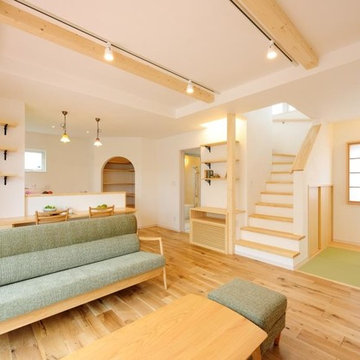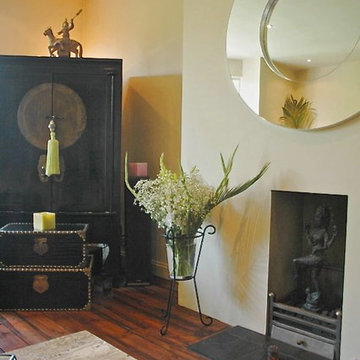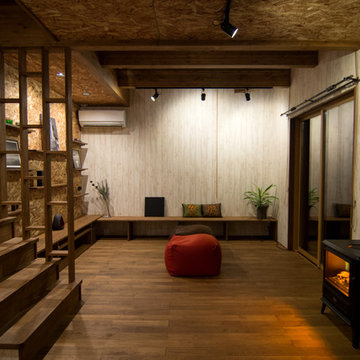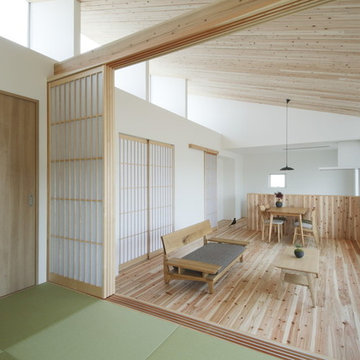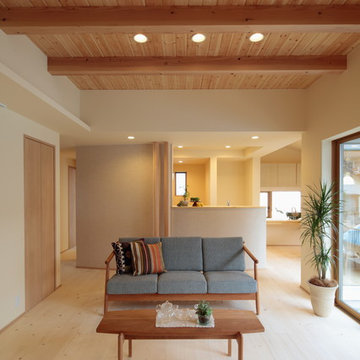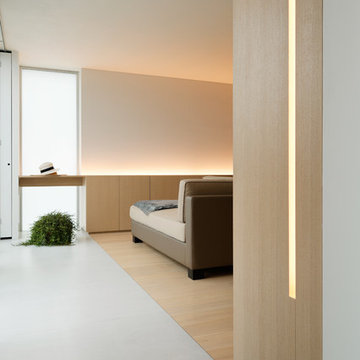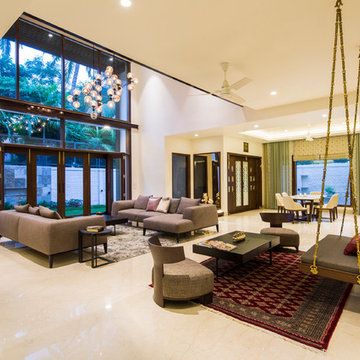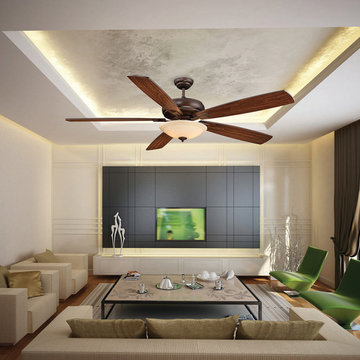Asian Beige Living Room Design Photos
Refine by:
Budget
Sort by:Popular Today
61 - 80 of 927 photos
Item 1 of 3
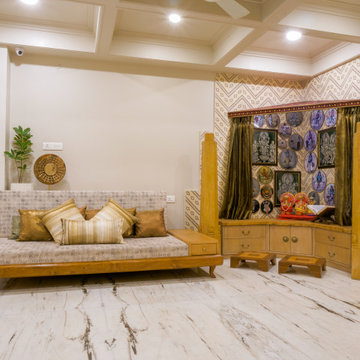
Family space with one part dedicated for the mandir. Defined the space using these beautiful handcrafted pillars in Jaisalmer stone . Printed tiles on the wall around the mandir make it a beautiful corner. A DIY activity leads us to this beautiful canopy with brass motifs and a functions stool to sit and pray. A deewan to relax and unwind
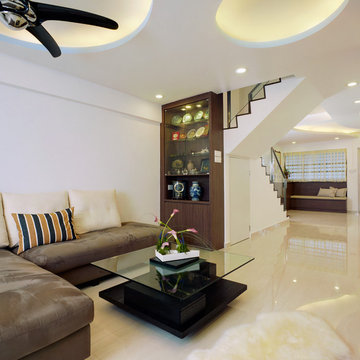
Zen’s minimalism is often misconstrued in Singapore as “lesser works involved”. In fact, the key to Zen is to ensure sufficient and strategically placed storage space for owners, while maximising the feel of spaciousness. This ensures that the entire space will not be clouded by clutter. For this project, nOtch kept the key Zen elements of balance, harmony and relaxation, while incorporating fengshui elements, in a modern finishing. A key fengshui element is the flowing stream ceiling design, which directs all auspicious Qi from the main entrance into the heart of the home, and gathering them in the ponds. This project was selected by myPaper生活 》家居to be a half-paged feature on their weekly interior design advise column.
Photos by: Watson Lau (Wats Behind The Lens Pte Ltd)
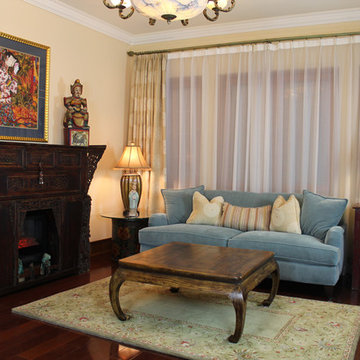
Remarkable Chinese Antique Table ( Late Qing Dynasty ), shown as set in the family room at the 6,300 sq.ft. Forest Manor 2-15 home in Shanghai China, designed and developed by the Green Antiques Design Team.
GREEN ANTIQUES holds one of the largest collections of Chinese antique tables in the world, including literally thousands of antique Chinese tables, dining tables, coffee tables, tea tables, end tables, painter’s tables, altar tables, Ming tables, Qing tables, stands, carved tables, square tables, round tables, semicircle tables and every other shape and style of tables imaginable.
GREEN ANTIQUES is one of China's largest antiques shop, with a 100,000 sq.ft. showroom containing thousands of Chinese antique cabinets; interior and exterior courtyard doors; windows; carvings; tables; chairs; beds; wood and stone Buddhist, Taoist, Animist, and other statues; corbels, ceilings, beams and other architectural elements; horse carts; stone hitching posts; ancestor portraits and Buddhist / Taoist paintings; ancient shrines, thrones and wedding palanquins; antique embroidery, purses and hats from many of the 56 minority tribes of China; and a large collection of boxes, baskets, chests, pots, vases and other items.
The GREEN ANTIQUES design and development team have designed, built and remodeled dozens of high end homes in China and the United States, each and every one loaded with antique Chinese architectural elements, statues and furniture. They would be happy to help you to achieve your design goals.
Asian Beige Living Room Design Photos
4
