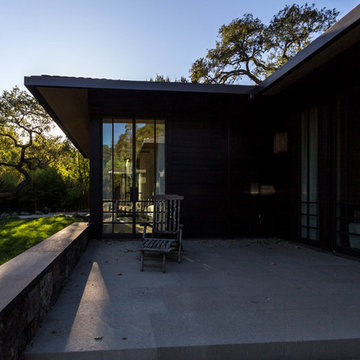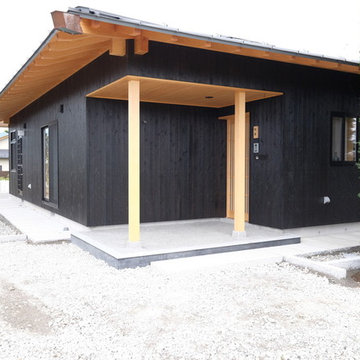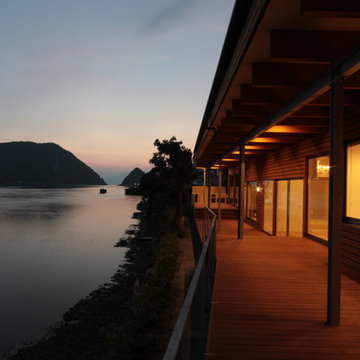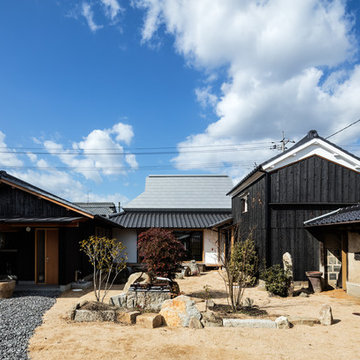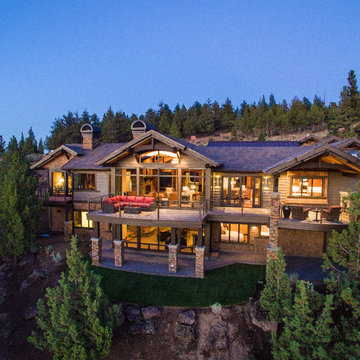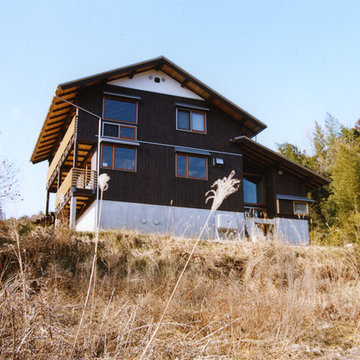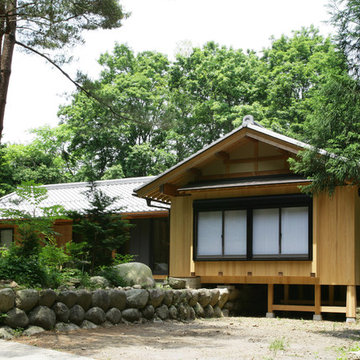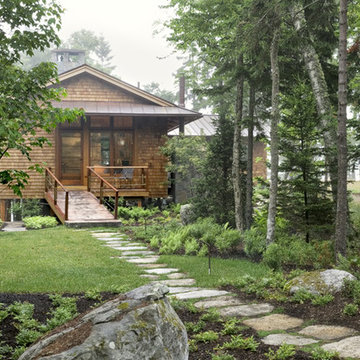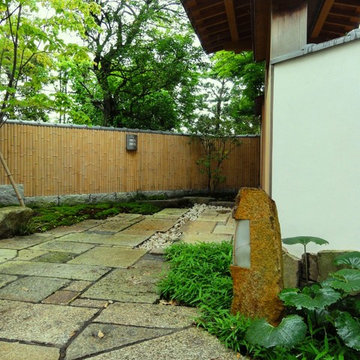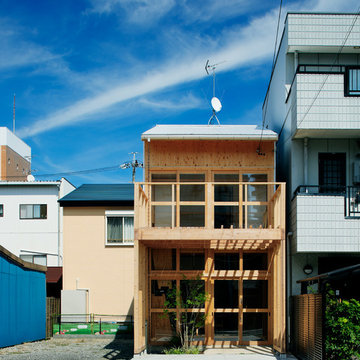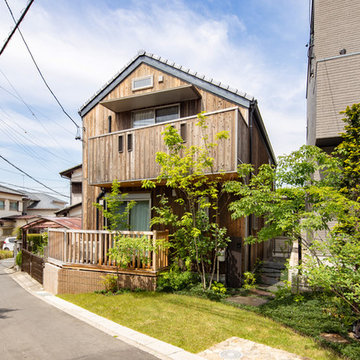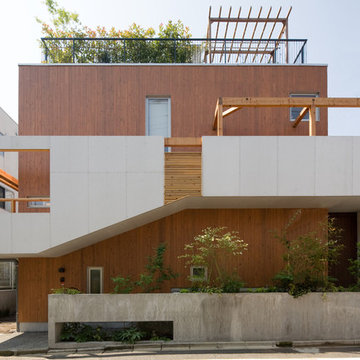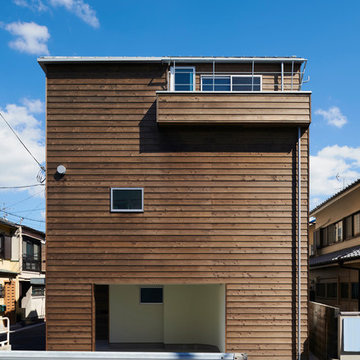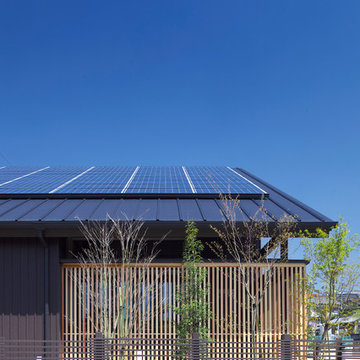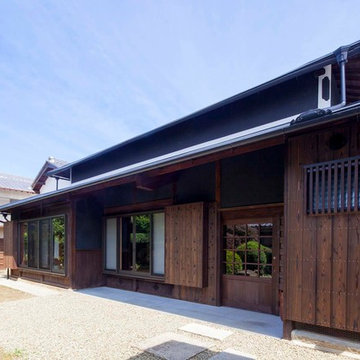Asian Exterior Design Ideas with Wood Siding
Refine by:
Budget
Sort by:Popular Today
241 - 260 of 594 photos
Item 1 of 3
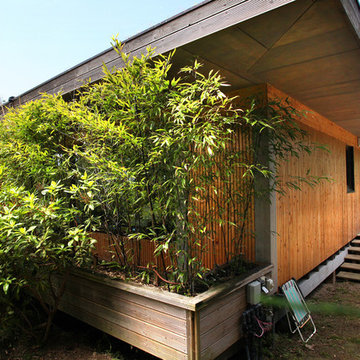
En este ejemplo de arquitectura zen, la inspiración asiática es reforzada con los bambúes plantados en las macetas del balcón.
© Rusticasa
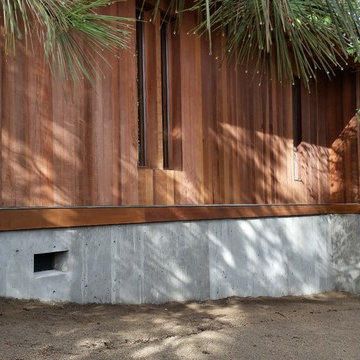
A new concrete foundation was built under the house and the house was leveled and the under structure was re-framed and seismically retrofitted. The siding was connected to the foundation with a cedar band trim. The roof eaves were re-built and fascia was added. The tile roof edge was water proofed. Drains were added around the home, rot was repaired, decks were repaired, and the deck parapet wall was replaced.
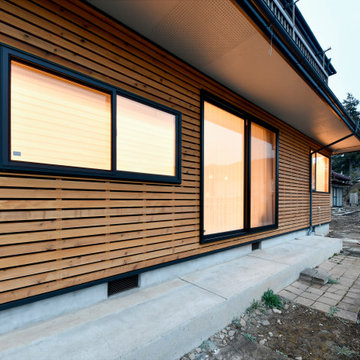
2020年1月末にご夫婦がお見えになり改修のお話をいただきました。
一階の生活の中心の場を暮らし向きの良い気持ちの良い居場所とするために断熱改修を備え、自然の風景と心地よく結ばれるように計画をしました。
今回の暖房設備は床暖房とエアコンを採用しております
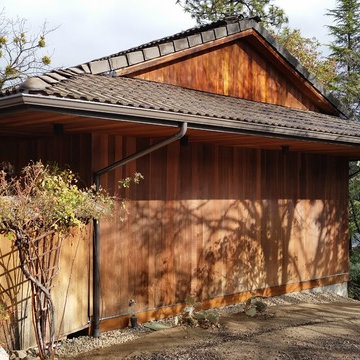
A new concrete foundation was built under the house and the house was leveled and the under structure was re-framed and seismically retrofitted. The siding was connected to the foundation with a cedar band trim. The roof eaves were re-built and fascia was added. The tile roof edge was water proofed. Drains were added around the home, rot was repaired, decks were repaired, and the deck parapet wall was replaced.
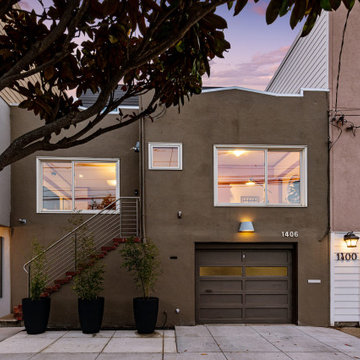
The design of this remodel of a small two-level residence in Noe Valley reflects the owner's passion for Japanese architecture. Having decided to completely gut the interior partitions, we devised a better-arranged floor plan with traditional Japanese features, including a sunken floor pit for dining and a vocabulary of natural wood trim and casework. Vertical grain Douglas Fir takes the place of Hinoki wood traditionally used in Japan. Natural wood flooring, soft green granite and green glass backsplashes in the kitchen further develop the desired Zen aesthetic. A wall to wall window above the sunken bath/shower creates a connection to the outdoors. Privacy is provided through the use of switchable glass, which goes from opaque to clear with a flick of a switch. We used in-floor heating to eliminate the noise associated with forced-air systems.
Asian Exterior Design Ideas with Wood Siding
13
