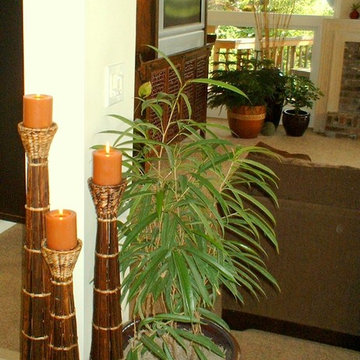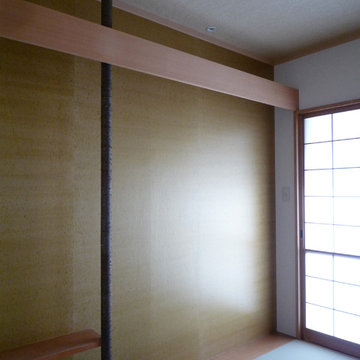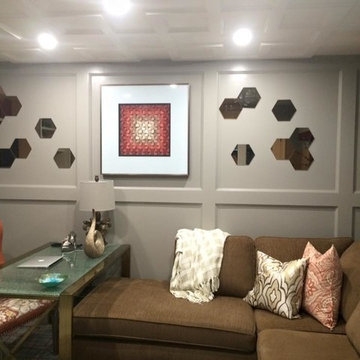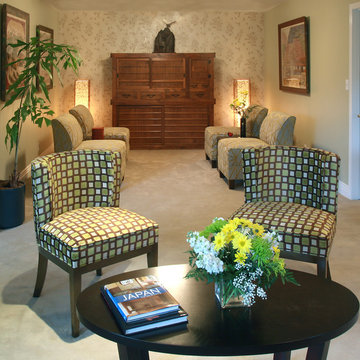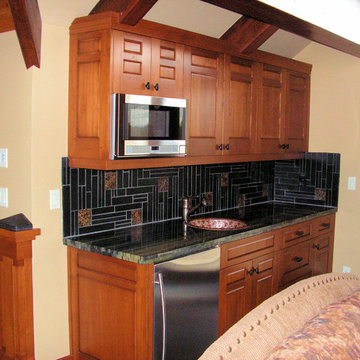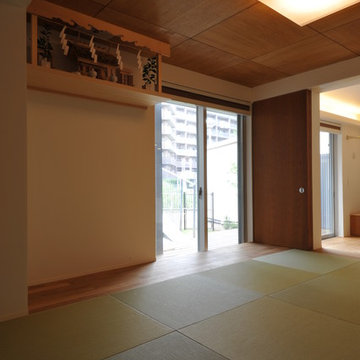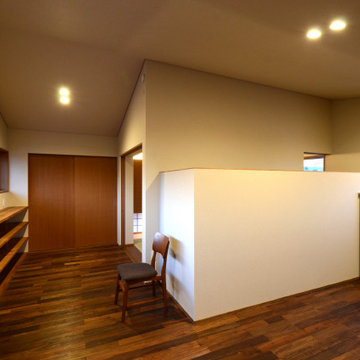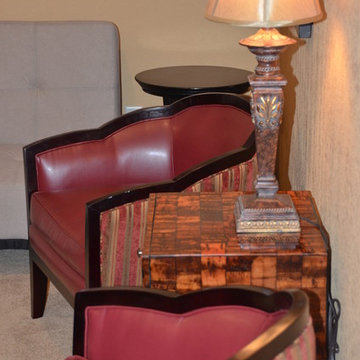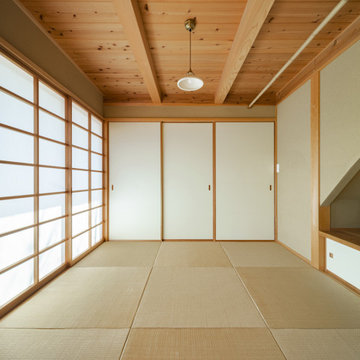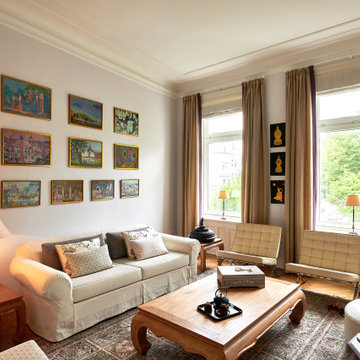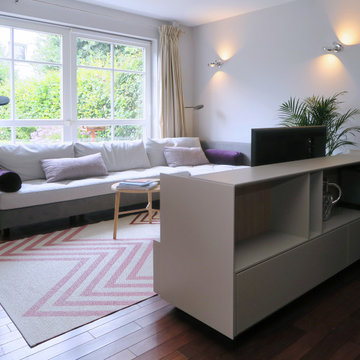Asian Family Room Design Photos
Refine by:
Budget
Sort by:Popular Today
81 - 100 of 149 photos
Item 1 of 3
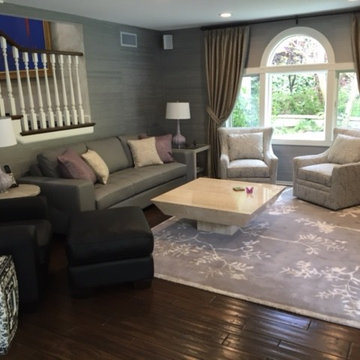
Japanese/Asian elements of this room include the patterned rug, woven draperies, the Ethan Allen garden stool, low simple coffee table, pussy willow patterned fabric on the club chairs, and beautifully simple pillows.
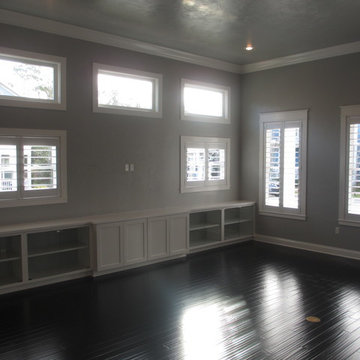
View of Family Room with custom Built-In Entertainment Center (TV not shown) and Painted Bamboo Flooring.
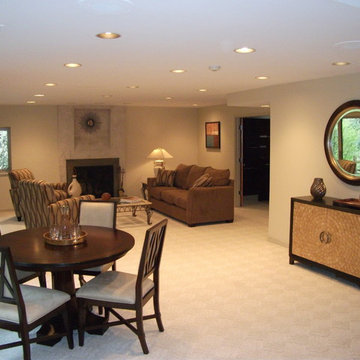
Main Line Home Staging in Ravenscliff, Wayne, PA. 19087
Lower Level, Finished Basement Home Staging
Photo Credit: Jeremy Tyree
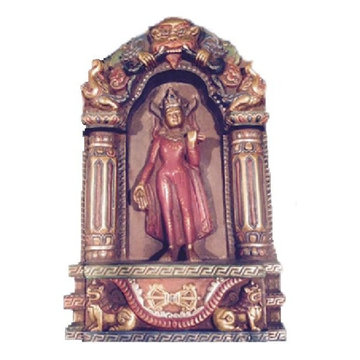
Finely Hand Carved from Himalayan Stone a 9" Tall Buddha Statue with Gold & Silver work in it. Temple Lions & Dorjee carved at base while Mahakala carved at top. Price 599
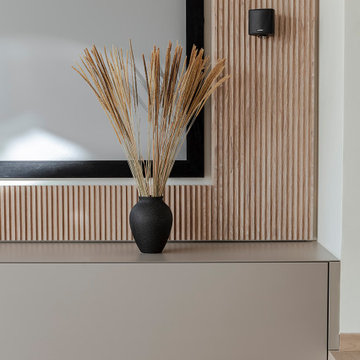
Dieses Foto zeigt einen Ausschnitt des TV-Boards mit hinterleuchteter Beamer-Rückwand. Das TV-Board ist groß genug für die Unterbringung aller Multimedia-Geräte und der versteckten Verkabelung.
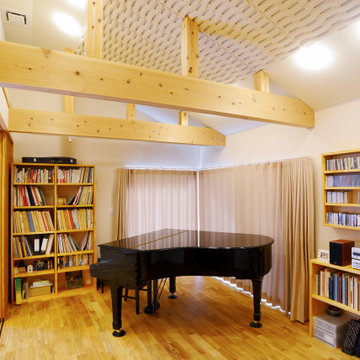
鹿の台の家のピアノ室です。
平屋建ての屋根勾配を利用して勾配天井としています。天井が勾配になる事により、音が繰り返し反響する事なく豊かな音環境になりました。
天井には吸音材を設置しています。
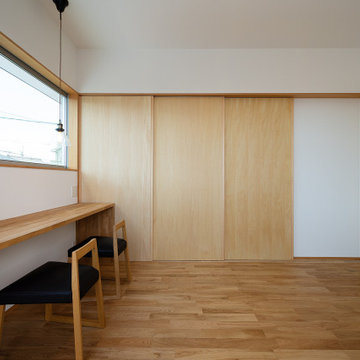
主寝室と併設されたセカンドリビング。外部に対して大きく開いていながらも、奥行きのあるインナーバルコニーによって視線を気にすることなく、くつろぐことができます。室内には造り付けのカウンターを設け、読書やパソコン作業ができるようにしました。取外しが可能な物干し金物を天井に設置することで、室内干しのスペースとしても利用できます。
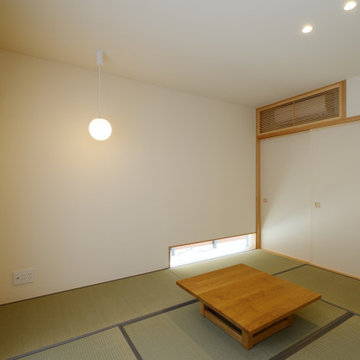
リビング横から繋がる6帖のシンプルな和室。2枚引き込みの障子を開けるとリビングから延びるウッドデッキへと出ることができます。布団も沢山収納できる大き目の押入も設けているので、ゲストルームとしても利用できる他、リビングとの距離も近いので、小さなお子様のお昼寝部屋としても利用できます。
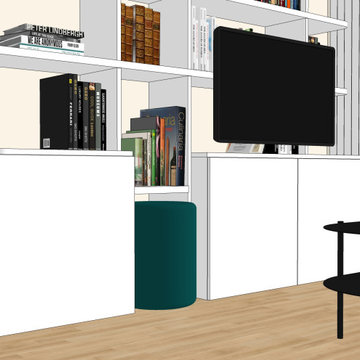
Pour cet appartement acheté sur plan, ma cliente avait absolument besoin de pouvoir se projeter et visualiser les espaces. La modélisation 3D est une prestation parfaite pour cela.
"Épuré, lumineux, zen et optimisé" ont été les maîtres-mots de ce projet d'aménagement et de décoration. Nous nous sommes orientées vers le style japandi, inspiré de la culture japonaise et scandinave. La cuisine ouverte sur le séjour se veut rester discrète. La table adossée à un îlot permet de recevoir jusqu'à 8 personnes. Une bibliothèque sur mesure a été imaginée pour accueillir une collection très impressionnante de livres. Les différentes essences de bois utilisé dans la pièce à vivre apportent du contraste et subliment chacun des espaces. Pour la salle de bain et les chambres, le beige et le noir sont mis à l'honneur pour un rendu sobre et intimiste.
Enfin, le minimalisme et les beaux matériaux utilisés donnent à cet appartement neuf une ambiance chic et soignée.
Asian Family Room Design Photos
5
