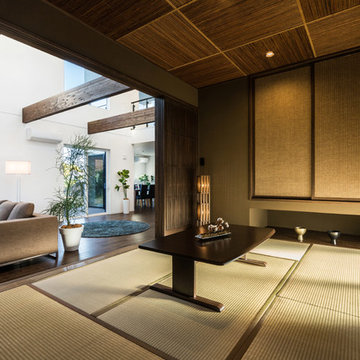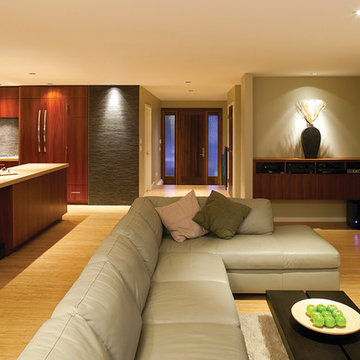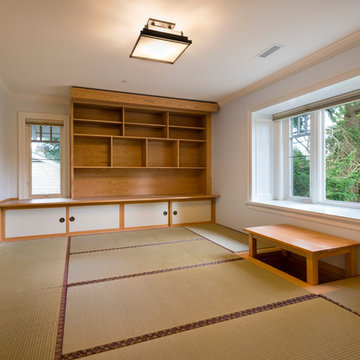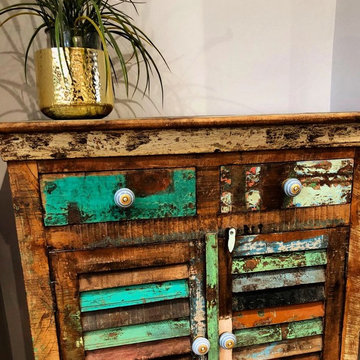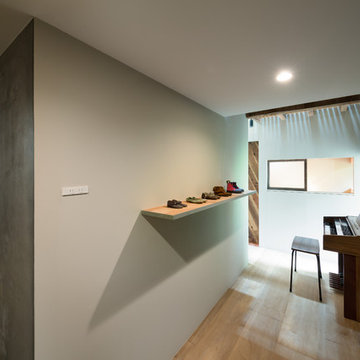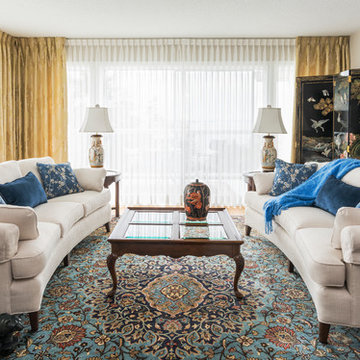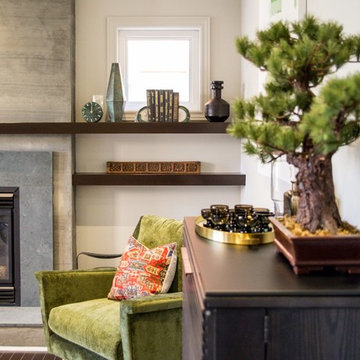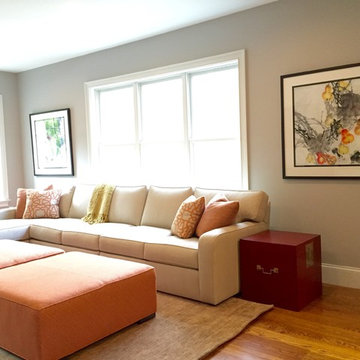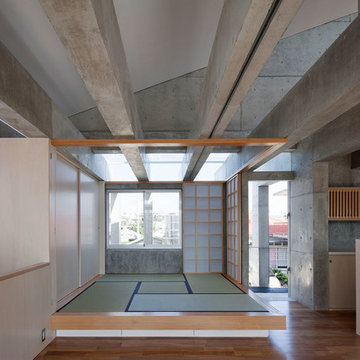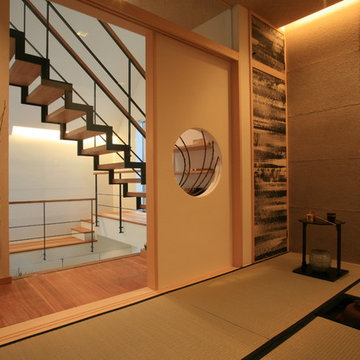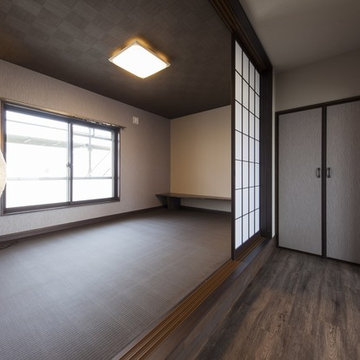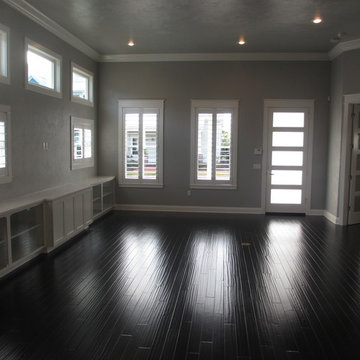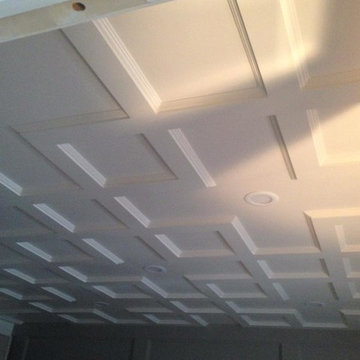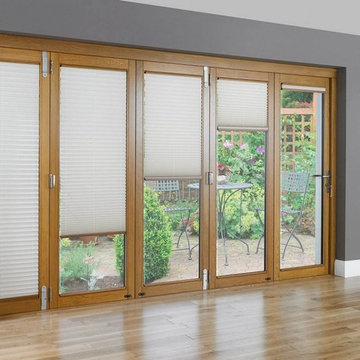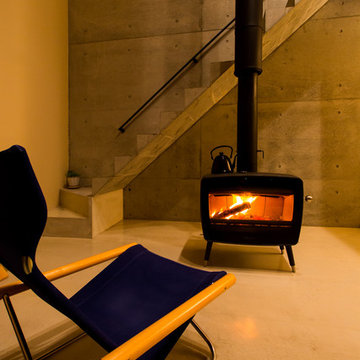Asian Family Room Design Photos with Grey Walls
Refine by:
Budget
Sort by:Popular Today
21 - 40 of 72 photos
Item 1 of 3
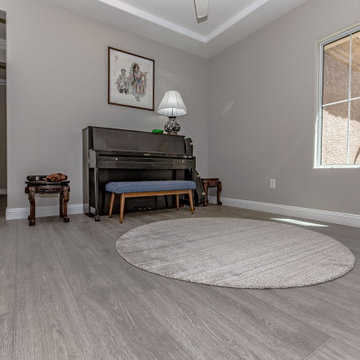
Arlo Signature from the Modin Rigid LVP Collection - Modern and spacious. A light grey wire-brush serves as the perfect canvass for almost any contemporary space.
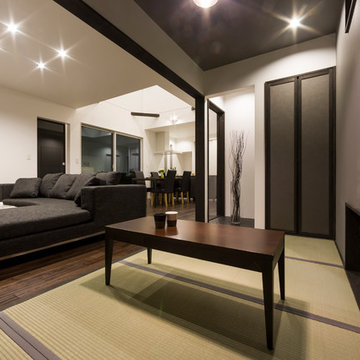
4帖の居室というと、決して広くはないかもしれません。オープンな畳スペースとして捉えると、大人二人がゆったりと横になれる充分な広さです。床の間はガラスの壁を介して畳コーナーからも、リビングからも楽しむことが出来ます。
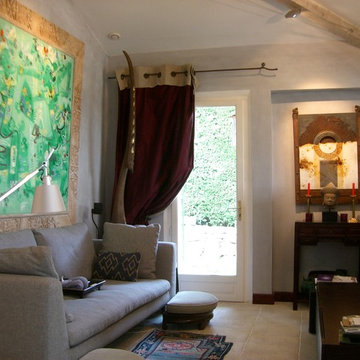
A cosy family area was created from a rather narrow space, showcasing plenty of imposing Asian art.
Left wall, Balinese artist Gunarsa,
Facing wall Australian artist.
Chinese dressing table with Cambodian stone carving.
Sleek and slender Italian sofa, with Artemide's Tolomeo reading lamp. A Tibetan prayer rug and Chinese rosewood footstool add detail.
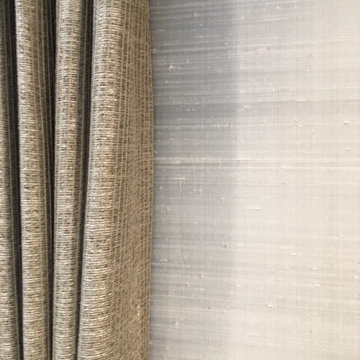
The silvery beige woven fabric used for the draperies added a subtle Japanese/Asian element to the room. They tied into the stunning gray silk wallcovering, cream colored end tables, and patterned gray rug.
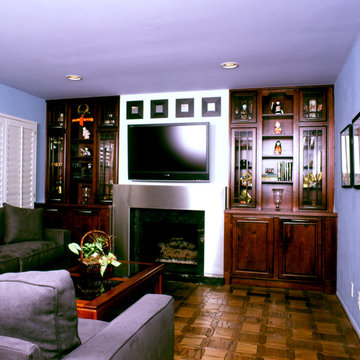
The size of this Kitchen was small for the size of the house not mention out of date. By removing the Peninsula and absorbing the Nook eating area the size of the Kitchen was almost doubled. We were also able to add an Island for increased function. You can see the changes in the Before and After Floor Plans below.
Asian Family Room Design Photos with Grey Walls
2
