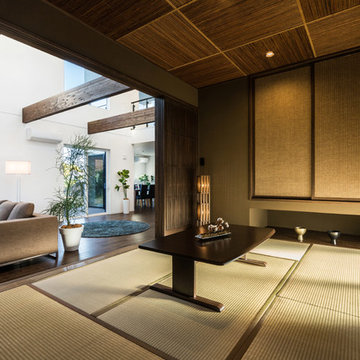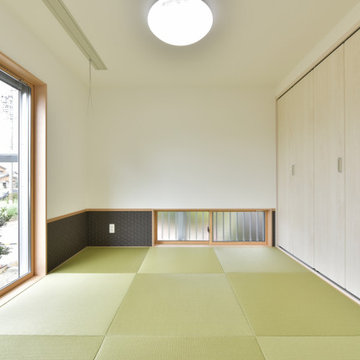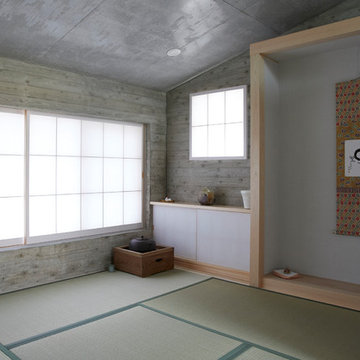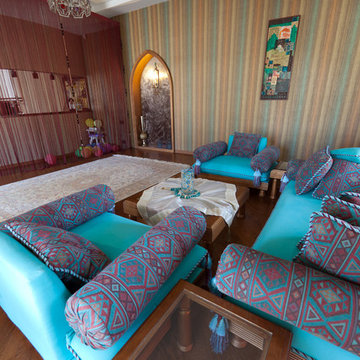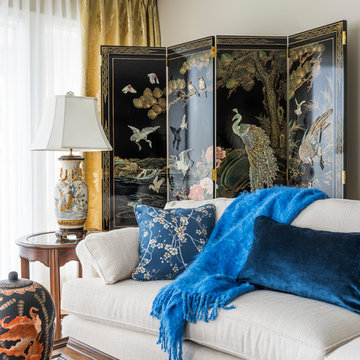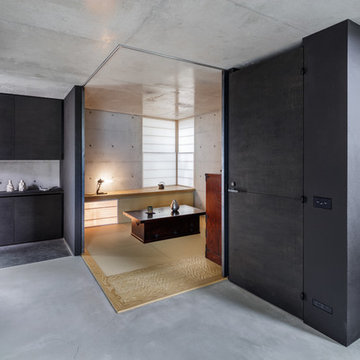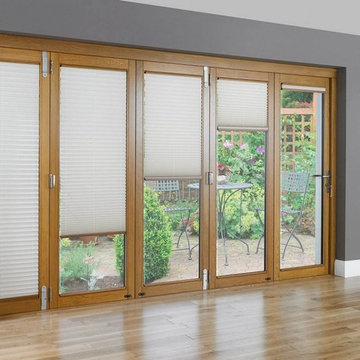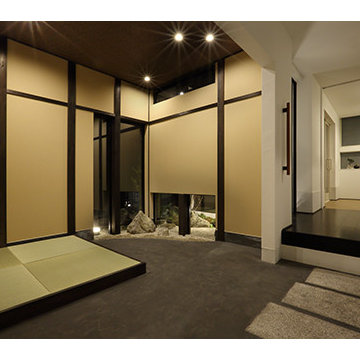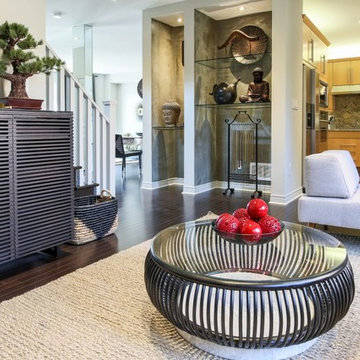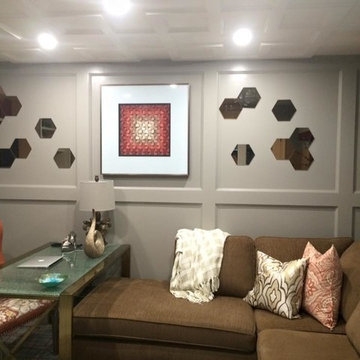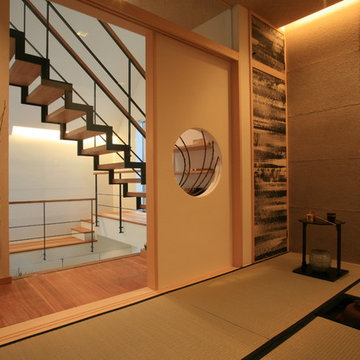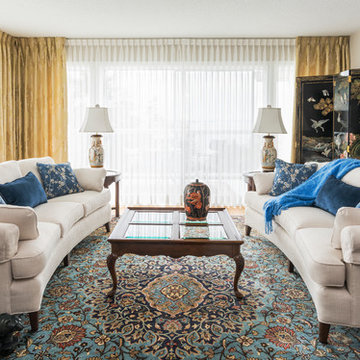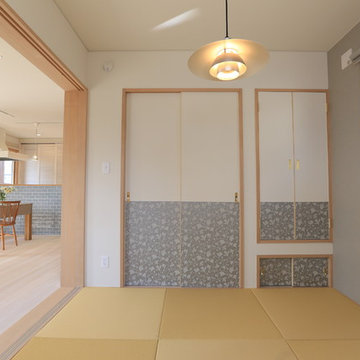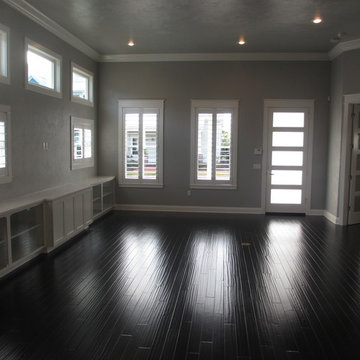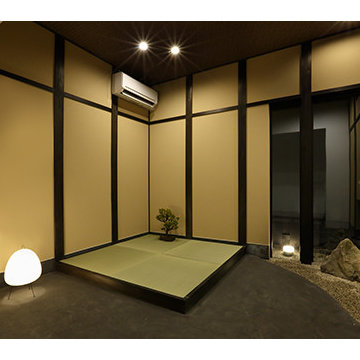Asian Family Room Design Photos with Grey Walls
Refine by:
Budget
Sort by:Popular Today
21 - 40 of 72 photos
Item 1 of 3
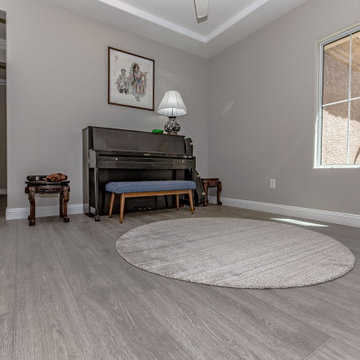
Arlo Signature from the Modin Rigid LVP Collection - Modern and spacious. A light grey wire-brush serves as the perfect canvass for almost any contemporary space.
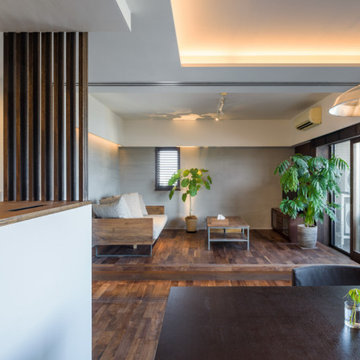
築15年の中古マンションの一室をリノベーションし、ごく一般的な雰囲気だった部屋を、リゾート感のあるアジアンテイストな家に刷新しました。
クライアント様ご希望の「東南アジアのモダンな家の雰囲気」にするため、床やドアや家具には落ち着いた色の南洋材を使い、壁はあえてムラのあるコンクリート調の塗装と白い壁とのコントラストを際立たせました。また、リラックスした雰囲気を出すために間接照明を多く使い、柔らかな光を演出しました。
また、コロナによる新しい生活様式に合わせて下記の点を設計しました。
●上着・帽子・カバン・宅配サービスのボックスなどが収納できる、大きめの収納スペースを玄関脇に設置。
●玄関から洗面所までの照明をセンサー式に+水道を自動水栓にして、外から帰った後に照明スイッチや蛇口に触れずに手を洗えるように。
●テレワーク用に防音性&プライベート性のあるワークスペースとして、寝室の一角に小さな書斎を作り、またリビングとダイニングの間に可動式の間仕切りを設けて2つの部屋に仕切れるようにしました。
●お家時間が増えた今、リラックスして心地よく過ごせるように、特にリビング・ダイニングは開放的で明るくリラックスした空間にしました。
●密な空間にならないように、家中に新鮮な空気が流れるよう自然風での換気を設計。
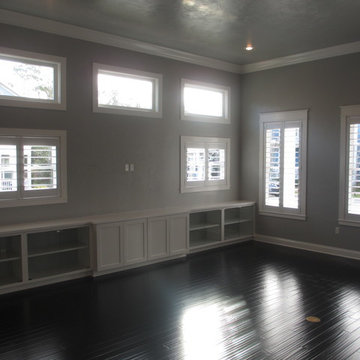
View of Family Room with custom Built-In Entertainment Center (TV not shown) and Painted Bamboo Flooring.
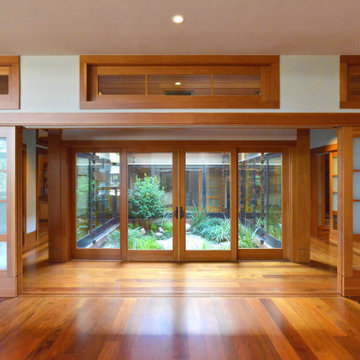
Viewed from the family room, the fir shoji door panels can be opened or closed as desired, in a multitude of configurations. When in the closed position, shoji panel’s clear glass bottom panels still allow for a seated view of the Nakaniwa. The upper Ranma window panels allow additional light into the space. The Nakaniwa features limestone boulder steps, decorative gravel with stepping stones, and a variety of native plants. The shoji panels are stacked in the fully open position.
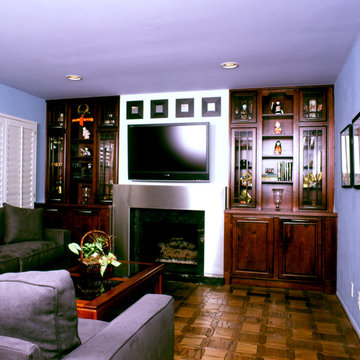
The size of this Kitchen was small for the size of the house not mention out of date. By removing the Peninsula and absorbing the Nook eating area the size of the Kitchen was almost doubled. We were also able to add an Island for increased function. You can see the changes in the Before and After Floor Plans below.
Asian Family Room Design Photos with Grey Walls
2
