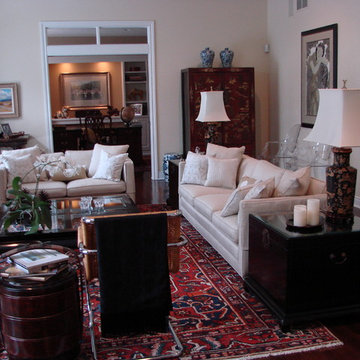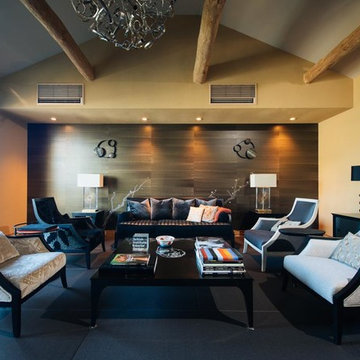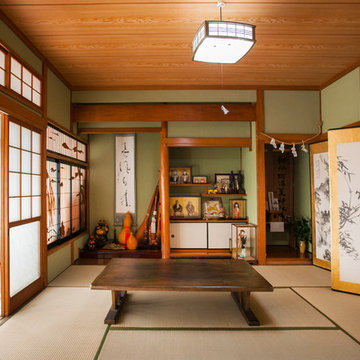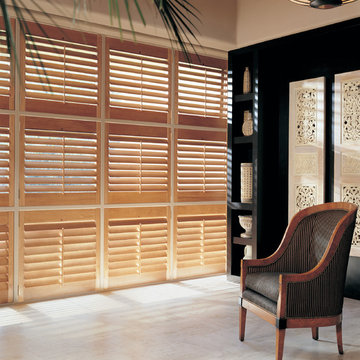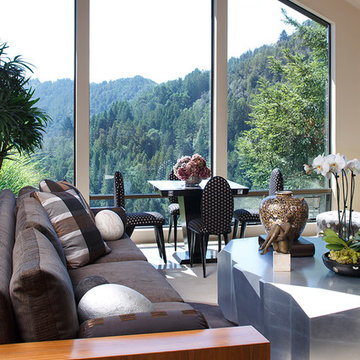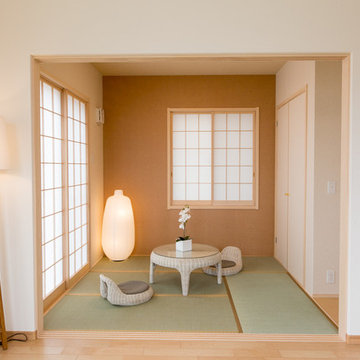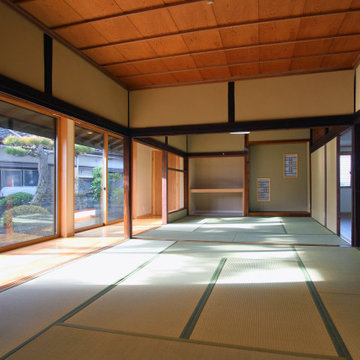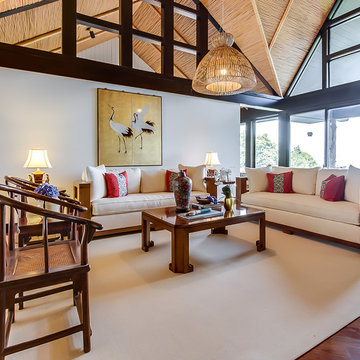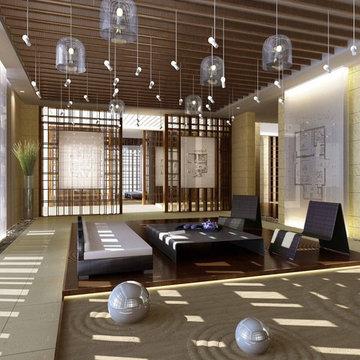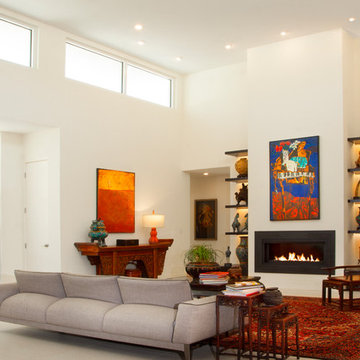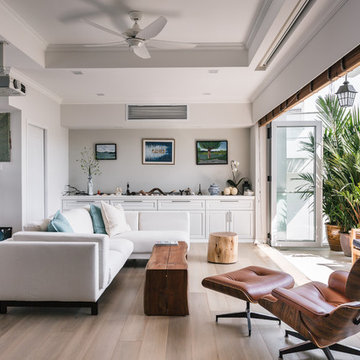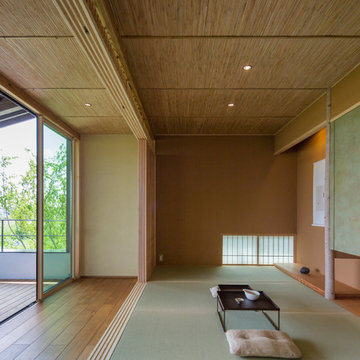Living Room
Refine by:
Budget
Sort by:Popular Today
101 - 120 of 856 photos
Item 1 of 3
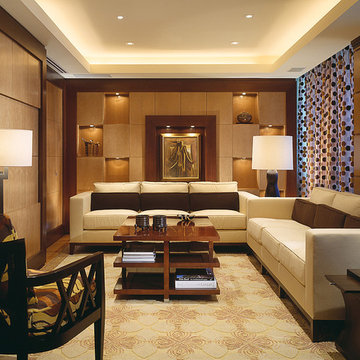
The Tiered ceiling and geometric patterns in the custom designed wall cabinets are offset by the polka dots on the curtains and the raised geometric pattern of the area rug.
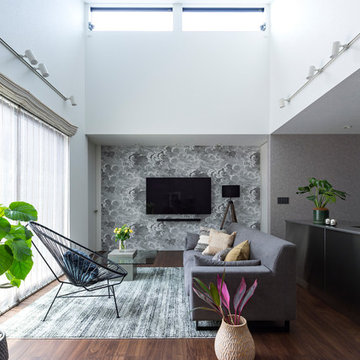
この輸入クロスを使いたいという、オーナー樣の要望がインテリア全体の空間を決めていくポイントとなりました。
キッチンはステンレスのオーダーキッチンで、こだわりのあるオンリーワンのキッチンを。
タイル、壁紙のカラーコーディネートで素材を楽しむ、落ち着いた洗練された大人の上質な空間に。
昼は勾配天井から暖かな日差しが差し込み、夜は間接照明
の陰影を楽しむ...
外・内装、設備、照明、キッチン、カーテンのトータルコーディネートすることで、こだわりのある心地よい空間に仕上がりました。
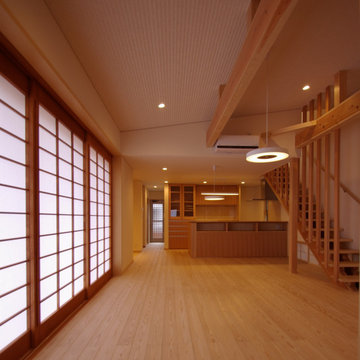
3本引きの大きな障子と木製ガラス戸とが一気に全面開放でき、芝生の庭と繋がれることが特徴となった若い家族のためのローコスト住宅である。広い敷地を余すことなく、のびのびと配置された建築に対して、今では庭の植栽が全てを覆い隠すほどに成長し、自然と建築との一体化が日ごとに進んでいる。
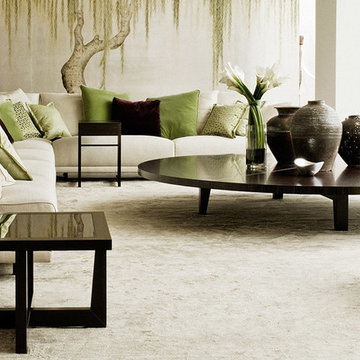
Thanks to its long history of tradition, and its consolidated experience in cabinet making, Giorgetti S.P.A. can compete with the markets of all great suppliers, satisfying demands for solutions of exclusive elegance. The Giorgetti production has all the criteria needed to realize contract projects, such as hotels, cruise ships, airplanes. Giorgetti, therefore, becomes a significant choice for those operating in the sector, both in terms in product and service. On one side, the company production is characterized by high, intrinsic quality, as far as technology and materials are concerned, but at the same time the quality of the design makes each element the only one of its kind.
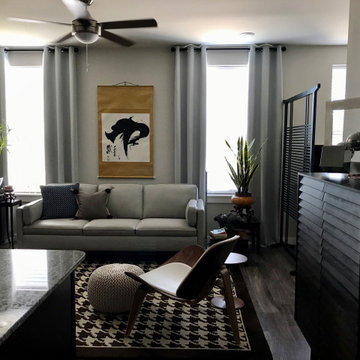
Apartment is small but has 9' ceilings and large, sunny windows with lots of light. It adjoins an office nook and the gourmet kitchen areas.
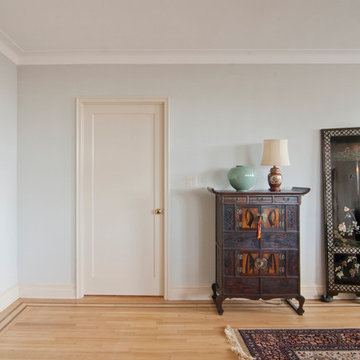
in this pre-war apartment building, we combined two apartments to create a lovely and serene three bedroom apartment
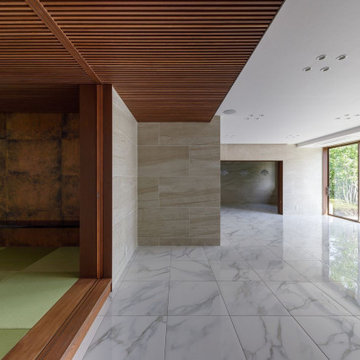
単調になりがちの大空間に変化を付けるため様々な素材に強弱を付けたり仕掛けを施すことにより豊穣なる空間が生まれることを意図しました。天井の微妙な段差、素材の切り替え、適度な位置のアイストップ、移動する間仕切り建具、意匠を凝らしたデザイン建具、伝統と先進の相克的構図等々、ハイブリッドのもたらす間にマニエリスティックな手法を駆使しています。
6
