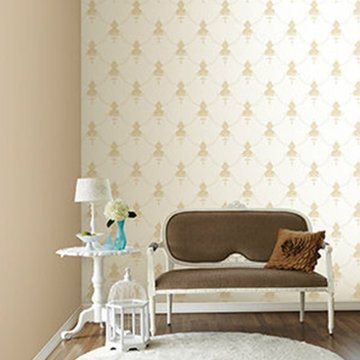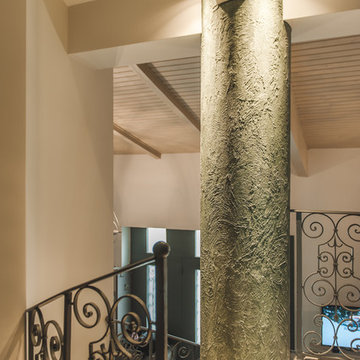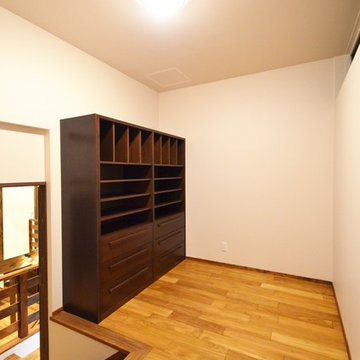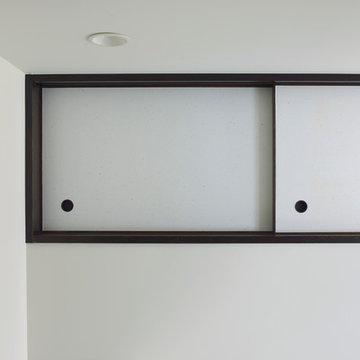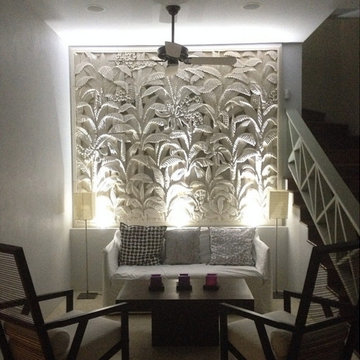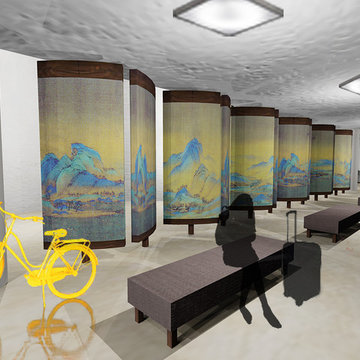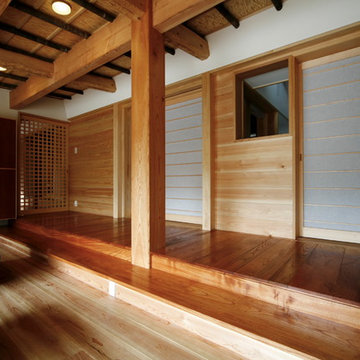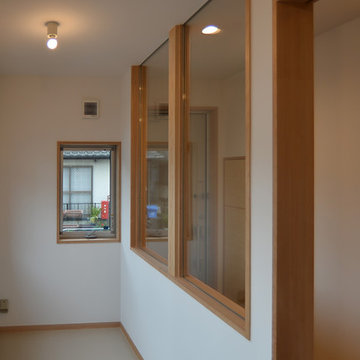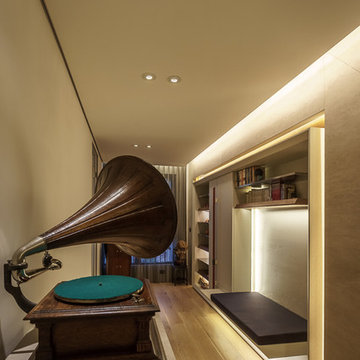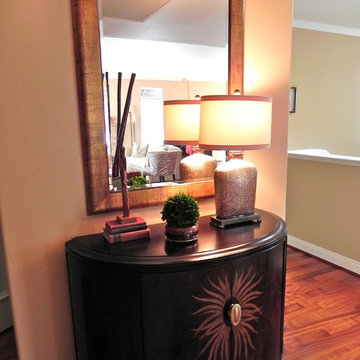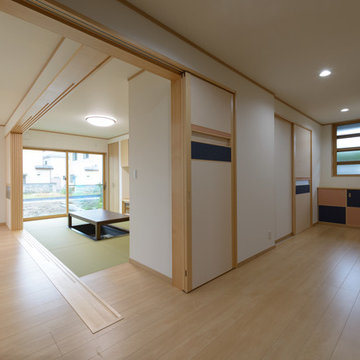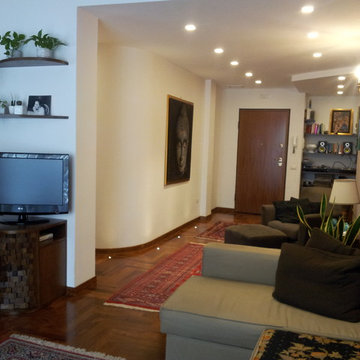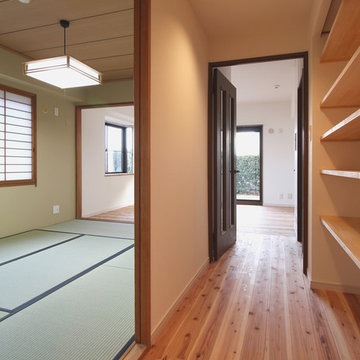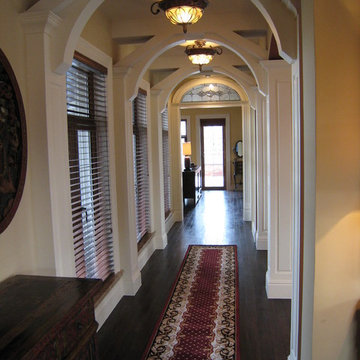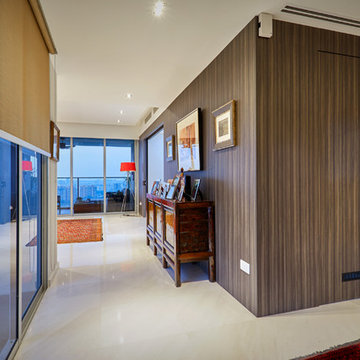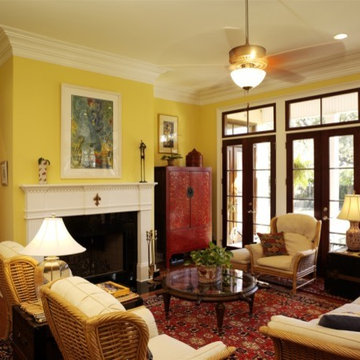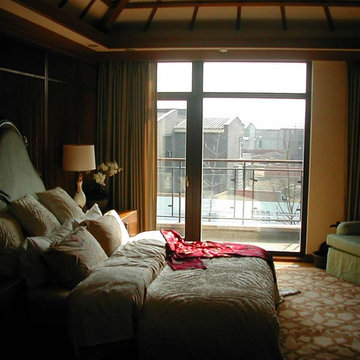Asian Hallway Design Ideas
Refine by:
Budget
Sort by:Popular Today
101 - 120 of 158 photos
Item 1 of 3
Find the right local pro for your project
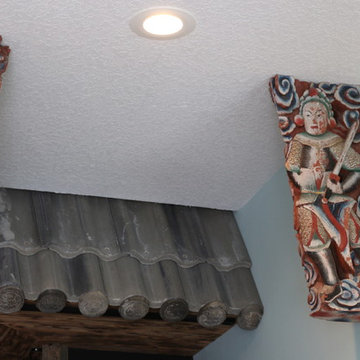
GREEN ANTIQUES holds one of the largest collections of Chinese antique architectural elements in the world, including literally thousands of sets of antique Chinese corbels, carvings, beams, ceilings, doors, windows, pillars, room dividers, temple doors, courtyard entrance gates, courtyard doors, village gates, entrance doors, interior doors, interior windows, lanterns and every other shape and style of architectural pieces imaginable.
GREEN ANTIQUES is one of China's largest antiques shop, with a 100,000 sq.ft. showroom containing thousands of Chinese antique cabinets; interior and exterior courtyard doors; windows; carvings; tables; chairs; beds; wood and stone Buddhist, Taoist, Animist, and other statues; corbels, ceilings, beams and other architectural elements; horse carts; stone hitching posts; ancestor portraits and Buddhist / Taoist paintings; ancient shrines, thrones and wedding palanquins; antique embroidery, purses and hats from many of the 56 minority tribes of China; and a large collection of boxes, baskets, chests, pots, vases and other items.
The GREEN ANTIQUES design and development team have designed, built and remodeled dozens of high end homes in China and the United States, each and every one loaded with antique Chinese architectural elements, statues and furniture. They would be happy to help you to achieve your design goals.
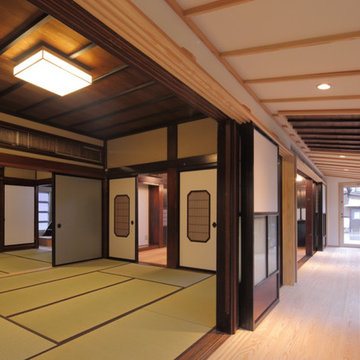
蘇りの家シリーズ:翡翠の家@糸魚川
定年後、一人暮らしのお母様の元へご夫婦で戻るためのリフォームです。
最新の増築部が昭和4年。200年近い歴史ある建物。最初に都内でお話
を伺った時に、この建物を活かしたいという思いが伝わってきました。
建設会社の方々とお邪魔したときには、何よりお母様が「何処の誰
さんね」なんてご実家を知っていたり、地域の活動で知り合いだったりと
すっかり打ち解けてしまったことが、今回の工事の成功に繋がったと思い
ます。本来の家づくりだなぁと感じたのです。
建物は確かに古いモノでしたが柱が欅だったり、大きな梁や細かい細工の
建具など捨てがたい宝の山でした。これを活かしきらなければ、そんな思
いでした。「あるモノをそのまま活かしきる」それがコンセプト。
建具も材料も再生再利用。減築と復元、復活と延命。虫に食われたり破損
箇所もありましたが、職方達は工夫と技術でカバーしてくれました。建具
に貼られた九九表や柱の「0戦隼人」のシール。家族の歴史だけでなく、
施主幼少時の思い出もそのまま残しました。堅い職業を勤めたS氏の賑や
かな幼少期も目に浮かぶようです。
新しく付け加えたり補修した箇所は、色を合わせず白木のままにしまし
た。新旧がわかるようにする事と、徐々に追いついていく変化を楽しめる
ように考えました。
床は畳レベルに合わせ、地元の建設会社が県産材の杉から作っている
低温乾燥長かんな仕上の香素杉。厚さ30mmです。ノーワックスで香り
を愉しみます。
背の高いS氏には低すぎる建具と梁ですが、住み慣れたこの建物での第二
の人生はきっと充実したモノになると思います。
これから50年、100年後、今回のリフォームの真価が問われます。
Asian Hallway Design Ideas
6
