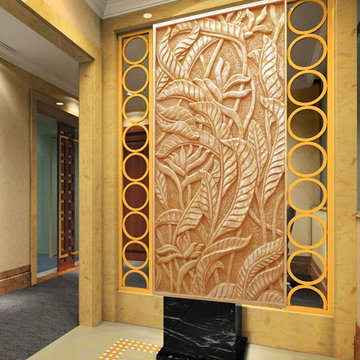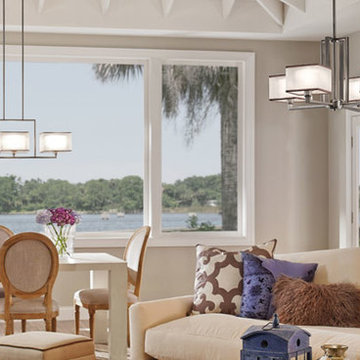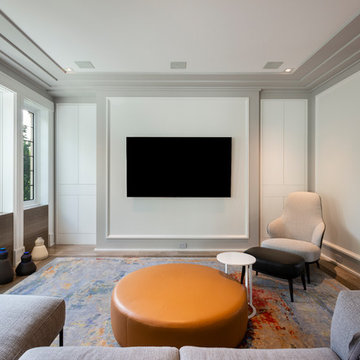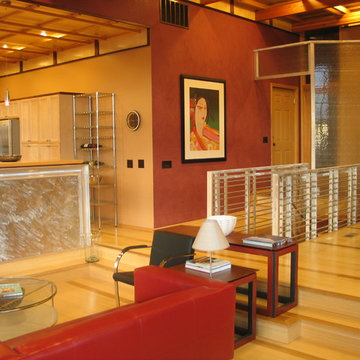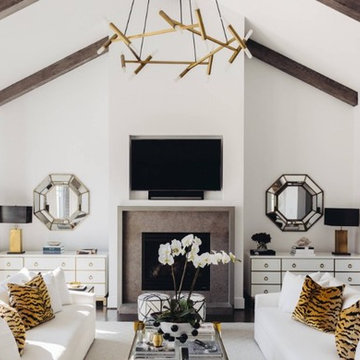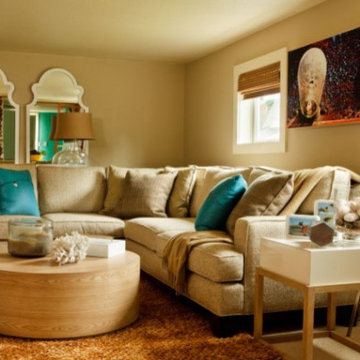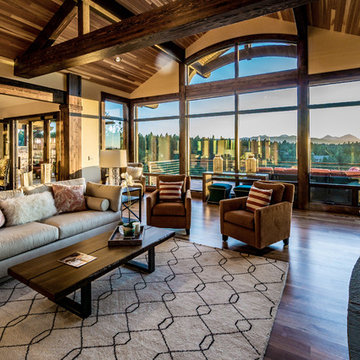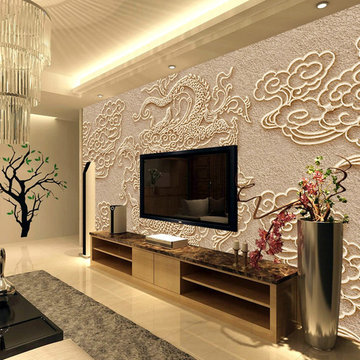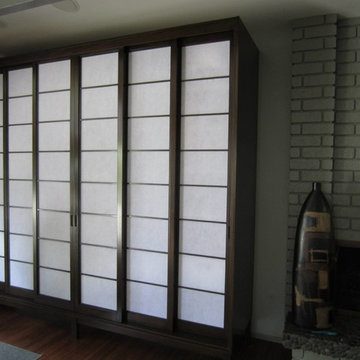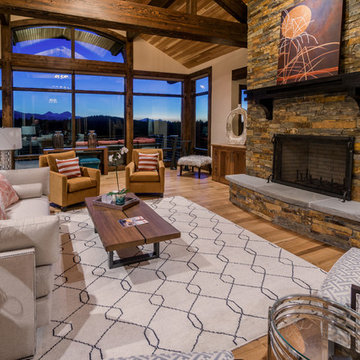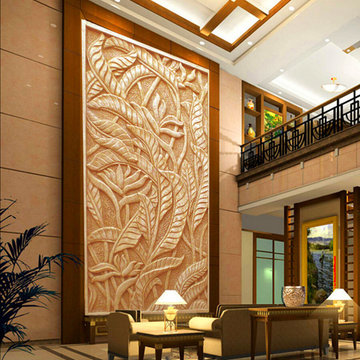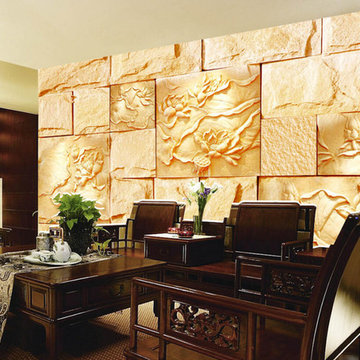Living Room
Refine by:
Budget
Sort by:Popular Today
41 - 60 of 74 photos
Item 1 of 3
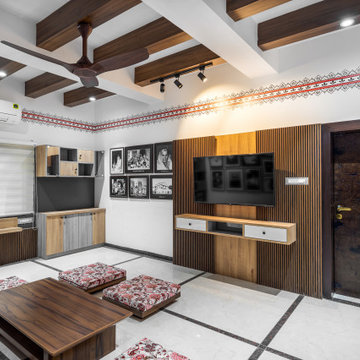
The space saw a big evolution through the decades. Once a living room, it transformed into an Exhibition Space showing the glorious yesteryears of the renowned writer "VANAMLI".
Inspired by the Japandi Style of Interior Design, this design follows a more Linear composition, hence, a lot of effort has been made to follow the verticals and the horizontals creating soothing perspectives throughout the exhibition space. To keep a check on the clear heights, wooden rafters were introduced instead of covering the entire roof with a false ceiling. Hence, it retains more breathable space. The overall colour composition is kept a bit earthy giving it a calm and rich appeal. This ideology is also depicted in the selection and construction of furniture style which embraces simplicity, comfort, cosiness and well-being.
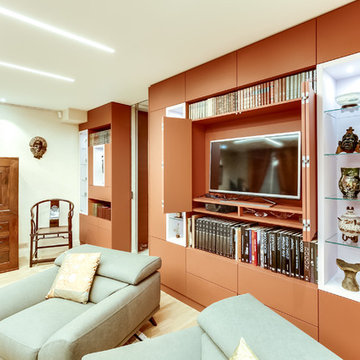
Le salon à la lumière du jour avec un reflet dans la bibliothèque.
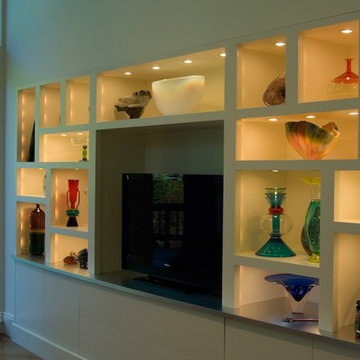
Van Auken Akins Architects LLC designed and facilitated the renovation of the master bedroom and bath of a Moreland Hills home. The master bedroom was outfitted with new wall coverings, carpeting, lighting and window treatments. In the master bath, new cabinetry, countertops, lighting and carpet were installed. A new entertainment cabinet in the living room was designed as well.
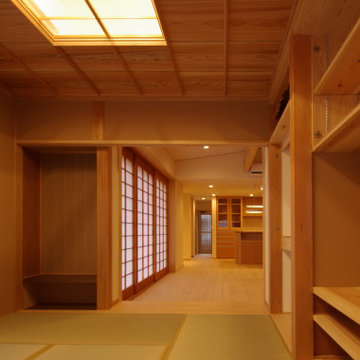
3本引きの大きな障子と木製ガラス戸とが一気に全面開放でき、芝生の庭と繋がれることが特徴となった若い家族のためのローコスト住宅である。和室スペースは玄関隣に配置されているため「客間」として独立させることができ、開放すればLDKの一部としてより広いLDKの要素となる。
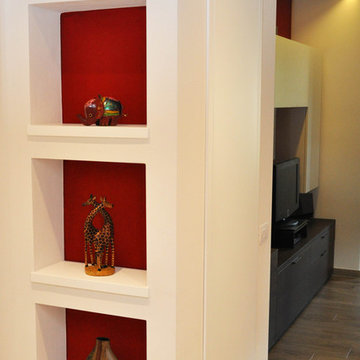
Progetto di ristrutturazione di un'abitazione unifamiliare in cui l'arredamento dell'abitazione precedente viene riadattato alla nuova situazione. Nel progetto si è prestata particolare attenzione nel posizionare quadri e soprammobili etnici dei committenti.
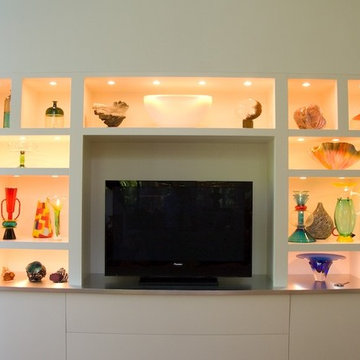
Van Auken Akins Architects LLC designed and facilitated the renovation of the master bedroom and bath of a Moreland Hills home. The master bedroom was outfitted with new wall coverings, carpeting, lighting and window treatments. In the master bath, new cabinetry, countertops, lighting and carpet were installed. A new entertainment cabinet in the living room was designed as well.
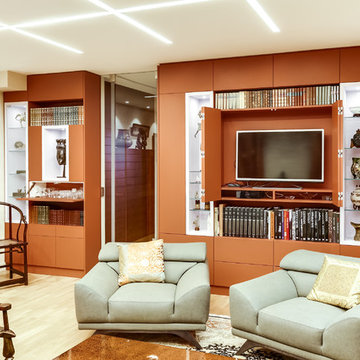
Ouverture des porte de la bibliothèque dissimulant la télévison. Ouverture de la tablette servant de désserte pour l'apéritif.
3

