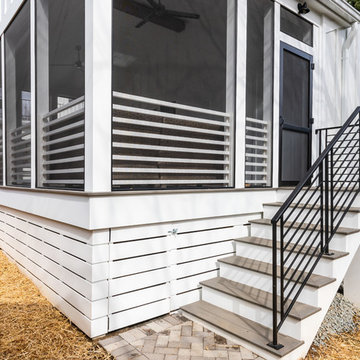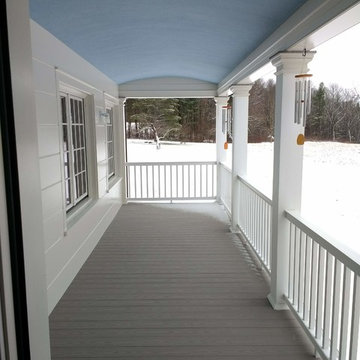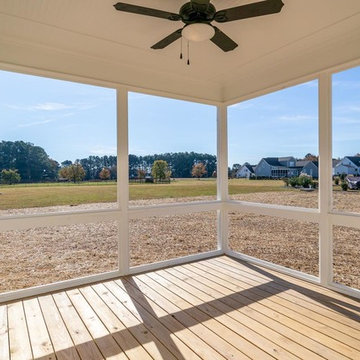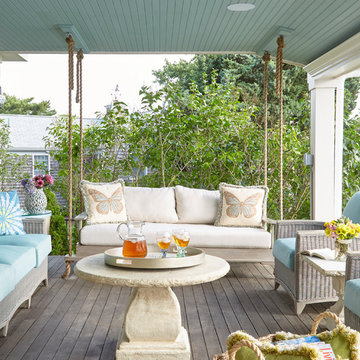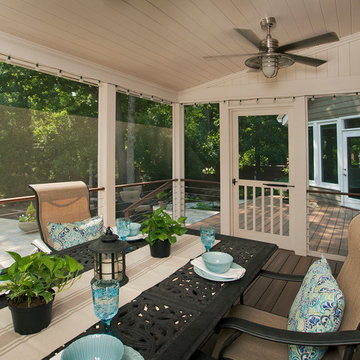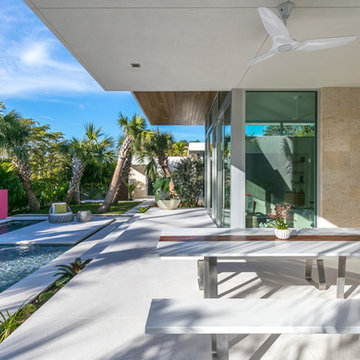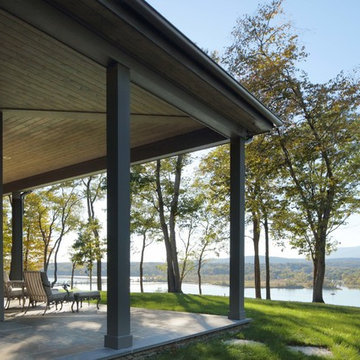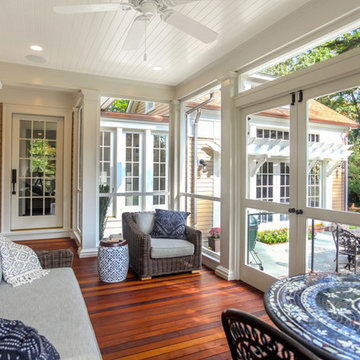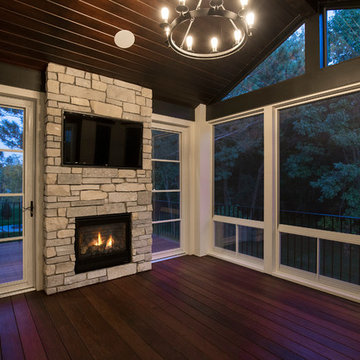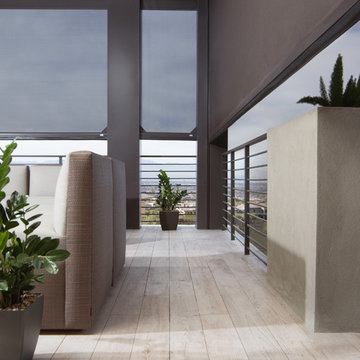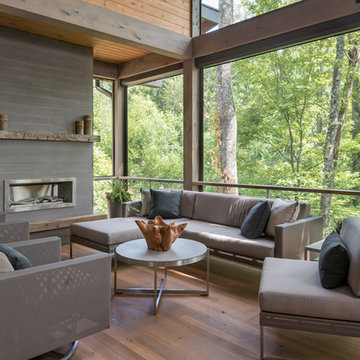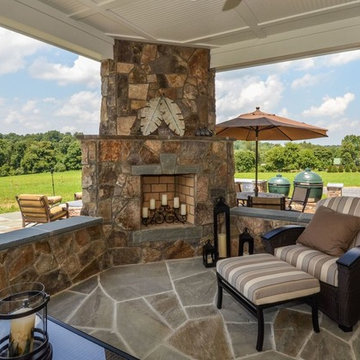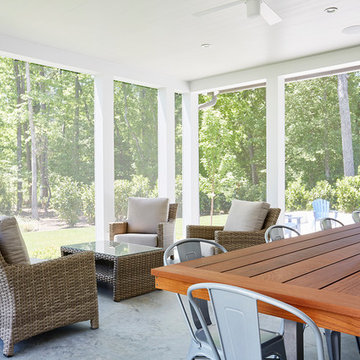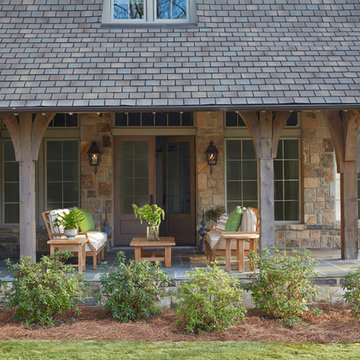Backyard Verandah Design Ideas
Refine by:
Budget
Sort by:Popular Today
141 - 160 of 21,396 photos
Item 1 of 2
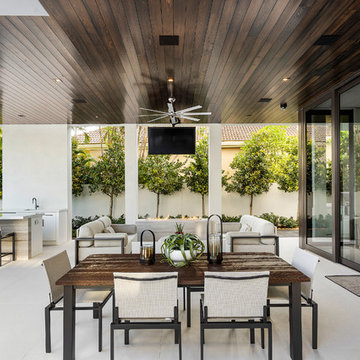
Infinity pool with outdoor living room, cabana, and two in-pool fountains and firebowls.
Signature Estate featuring modern, warm, and clean-line design, with total custom details and finishes. The front includes a serene and impressive atrium foyer with two-story floor to ceiling glass walls and multi-level fire/water fountains on either side of the grand bronze aluminum pivot entry door. Elegant extra-large 47'' imported white porcelain tile runs seamlessly to the rear exterior pool deck, and a dark stained oak wood is found on the stairway treads and second floor. The great room has an incredible Neolith onyx wall and see-through linear gas fireplace and is appointed perfectly for views of the zero edge pool and waterway. The center spine stainless steel staircase has a smoked glass railing and wood handrail.
Photo courtesy Royal Palm Properties
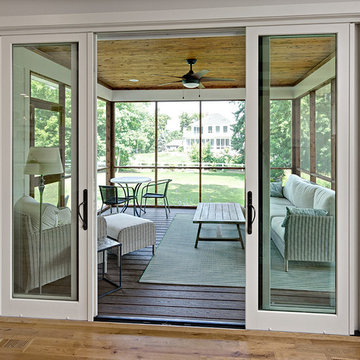
Photo Credit: Ehlen Creative http://www.ehlencreative.com/e/residential-interior-photography/
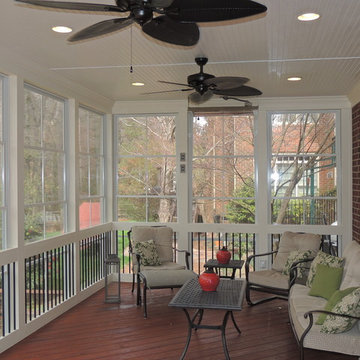
This client had several contractors have concerns with potential roof lines given the windows above the space. With our EPDM flat roof, leaks are never a concern, they have a 9' + tall ceiling and the space they really wanted!
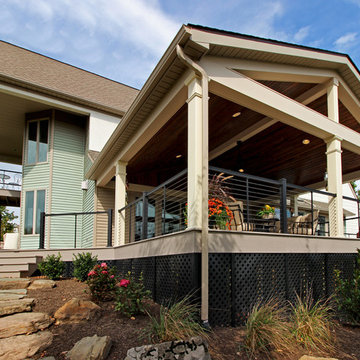
We had a lot of fun putting the design together for this homeowner – the original thought was to replace the old chopped up, sectioned off deck with something similar. After getting to know the client’s needs & wants, and with lots of yard to work with - we were able to put together and build a very different project, the project you see here. The porch area is the prominent feature, and rightfully so - it is huge! With plenty of room for hosting, relaxing, and then some. To assist in convenience, we built a walkway from the driveway, and access around the side of the home. Though we can’t directly claim the landscaping and patio work as our own – it was in mind when everything was laid out, and we’re thrilled to see it completed!
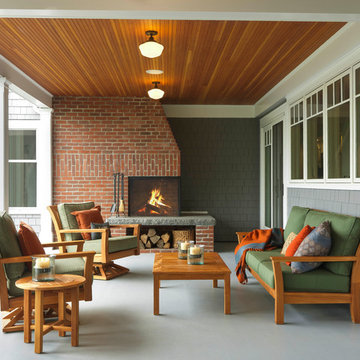
Photography by Susan Teare • www.susanteare.com
Architect: Haynes & Garthwaite
Redmond Interior Design
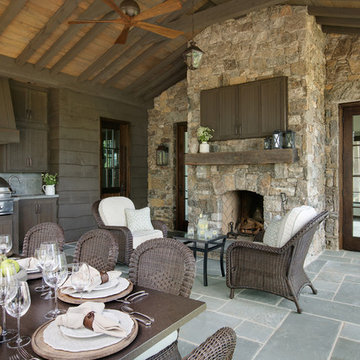
Doggett Mountain stone in warm and cool neutrals marries with the Pennsylvania bluestone that blankets the floors of this South Carolina mountain home’s exterior porch. Walnut-stained doors coordinate with the stained tongue and groove ceiling. A ceiling fan with bronze housing and stained blades turns the air, keeping the space comfortable on hot southern nights. The outdoor kitchen, stained charcoal grey to match the siding and beams, comes complete with a sizable grill and large sink. Topping the rectangular table is a place setting of wooden chargers, ecru plates, wicker napkin rings and ivory napkins. Flickers of aqua and cream cover the cushions and pillows of the nearby seating group. A television is hidden behind a cabinet that hangs above the mantel providing one last, thoughtful touch.
Backyard Verandah Design Ideas
8
