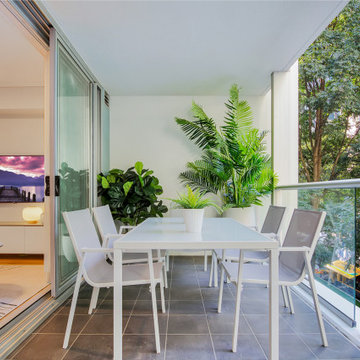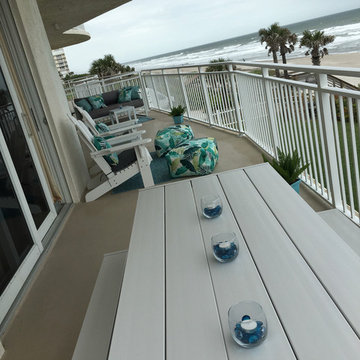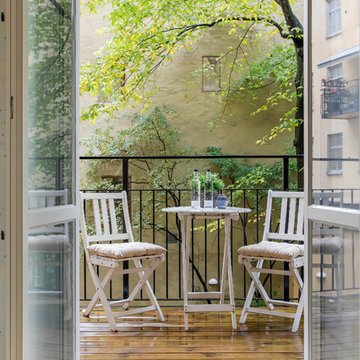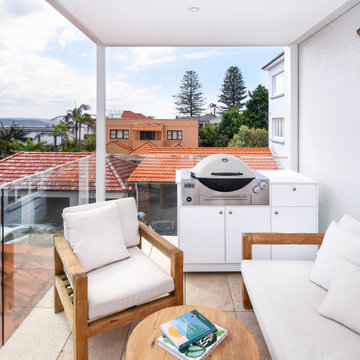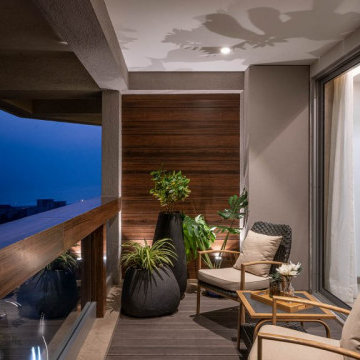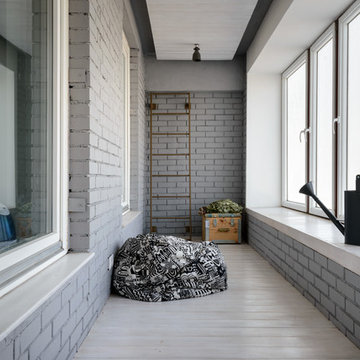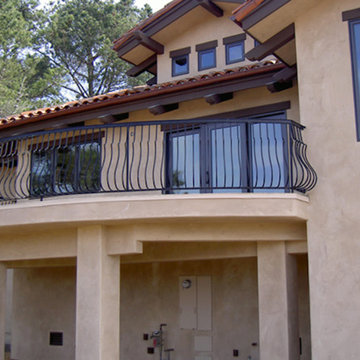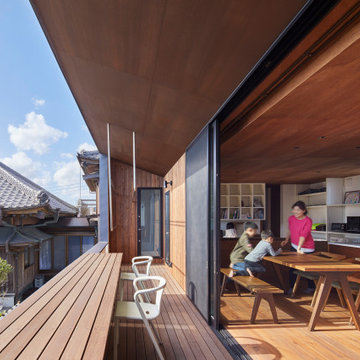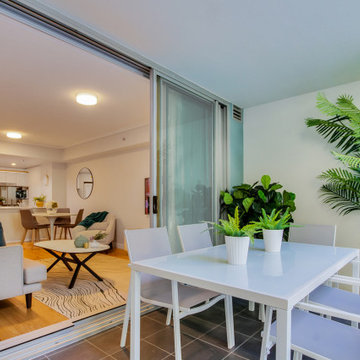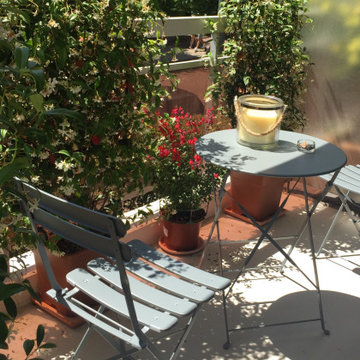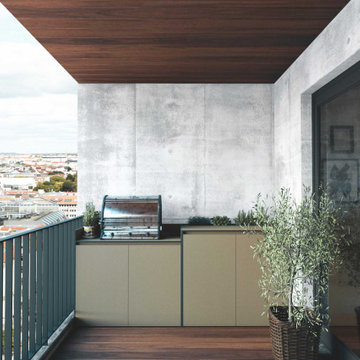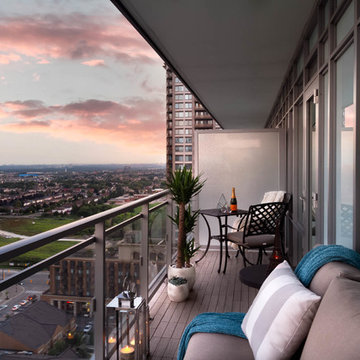Balcony Design Ideas
Refine by:
Budget
Sort by:Popular Today
101 - 120 of 2,382 photos
Item 1 of 2
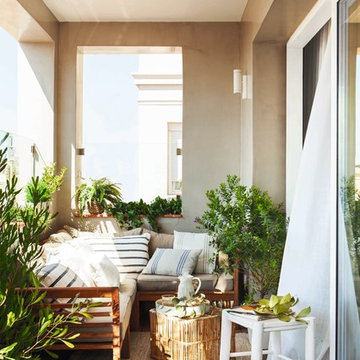
Proyecto realizado por Meritxell Ribé - The Room Studio
Construcción: The Room Work
Fotografías: Mauricio Fuertes
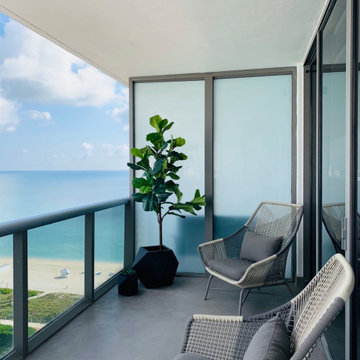
#miladesign #interiordesign #designer #miamidesigner #designbuild #modern #interior #microciment #artwork #abstract #white #warm #livingroom #sofa #fabric #cowhide #plant #coffeetable #accentchair #gray #blue #chandelier #gold #brass #wood #concrete #ciment #mongoliansheeskin
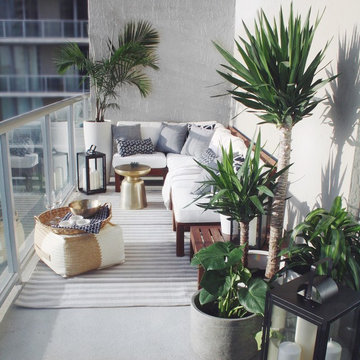
After: plenty of seating and an injection of greenery turn this balcony into an urban oasis.
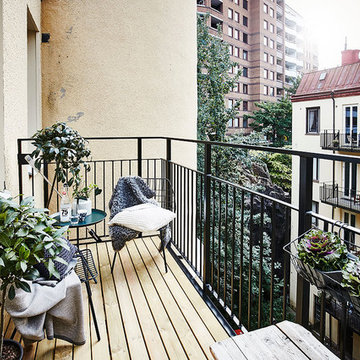
Styling by Pernilla Algede / House of Beatniks
Project for: Alvhem
Photo: Anders Bergstedt
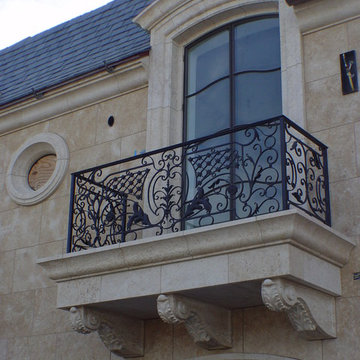
French Limestone "Lanvignes" architectural dimension stone used for both exterior and interior of custom residence in Newport Beach,CA. Cladding, veneer, balconies, corbels, entry door surround, interior flat and dimensional work.
General Contractor: RDM General Contractors
Architect/Designer: Christopher Kinne
Stone Management: Monarch Stone International
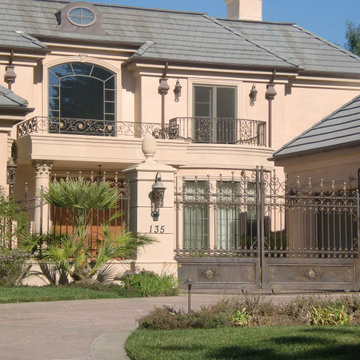
Provide security and elegance for your home with our Fences and Guradrails.
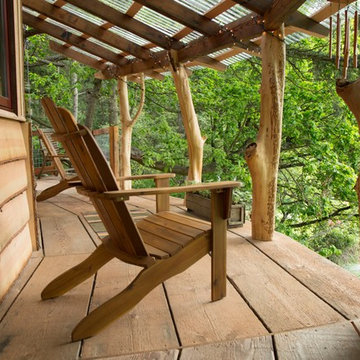
The view of the Doe Bay Resort is enjoyed from the reclaimed wide plank wood deck. This tree house was built and designed by the The Treehouse Guys. I staged the area with Adirondack chairs, planters and a jute indoor/outdoor carpet.
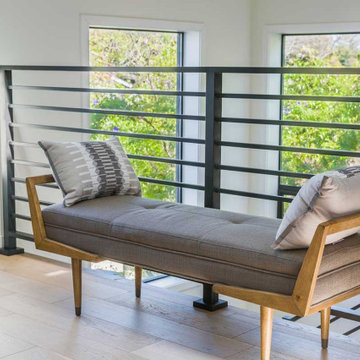
This breath taking contemporary space was designed for a young family with children. In this space, you will see the entry, stair way, formal sitting room, living room, kids sitting area, powder room, kids bedroom, kitchen, Master bedroom & outdoor balcony. Adding a chaise to this upstairs area makes for a great place to get away and look out into nature.
JL Interiors is a LA-based creative/diverse firm that specializes in residential interiors. JL Interiors empowers homeowners to design their dream home that they can be proud of! The design isn’t just about making things beautiful; it’s also about making things work beautifully. Contact us for a free consultation Hello@JLinteriors.design _ 310.390.6849_ www.JLinteriors.design
Balcony Design Ideas
6
