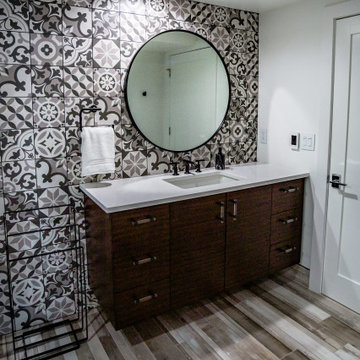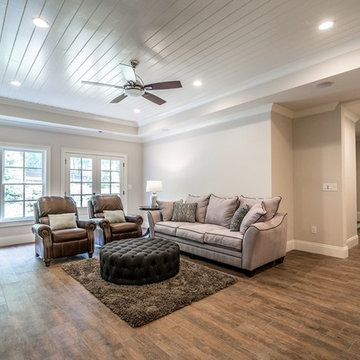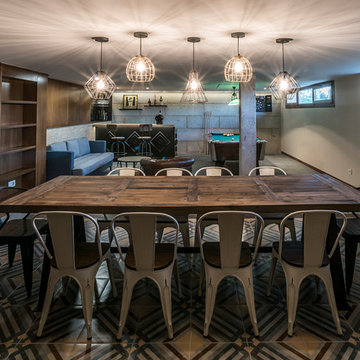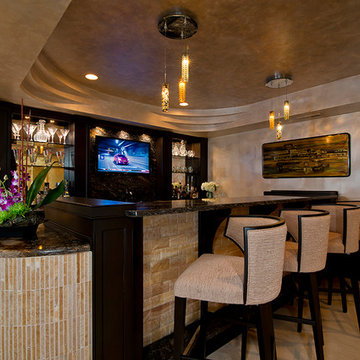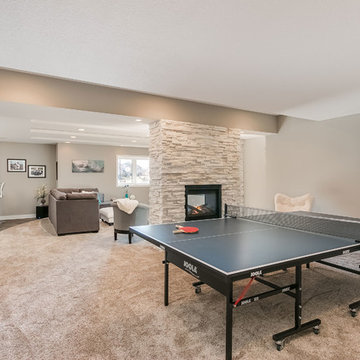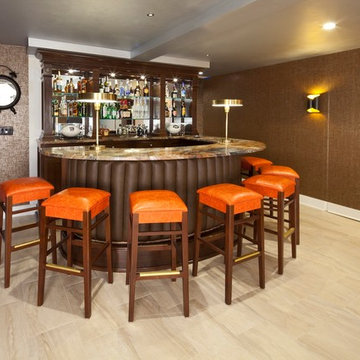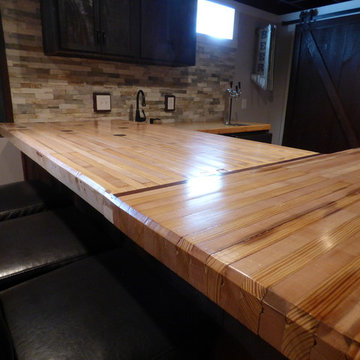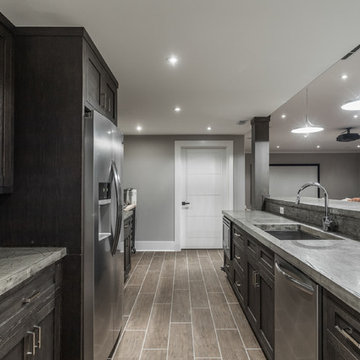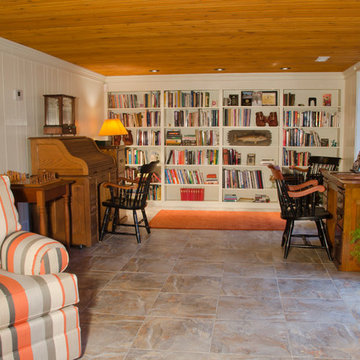Basement Design Ideas with Bamboo Floors and Ceramic Floors
Refine by:
Budget
Sort by:Popular Today
181 - 200 of 1,607 photos
Item 1 of 3
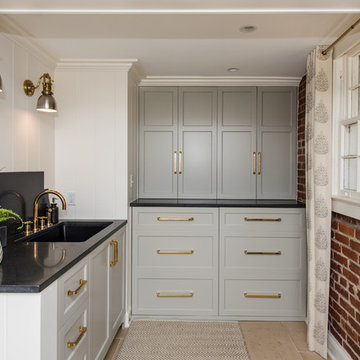
Location: Bethesda, MD, USA
This total revamp turned out better than anticipated leaving the clients thrilled with the outcome.
Finecraft Contractors, Inc.
Interior Designer: Anna Cave
Susie Soleimani Photography
Blog: http://graciousinteriors.blogspot.com/2016/07/from-cellar-to-stellar-lower-level.html
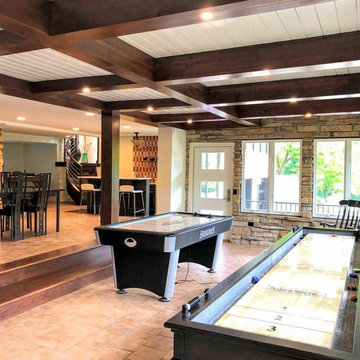
Contemporary basement with a stone wall from floor to ceiling. Coffered ceiling with stained wood beams and shiplap.
Architect: Meyer Design
Photos: 716 Media
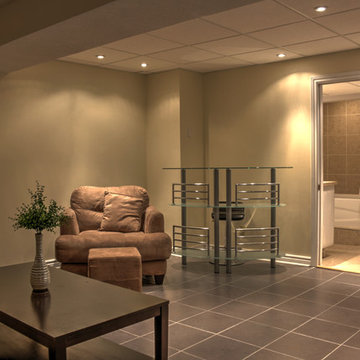
Ottawa real estate for sale - Facing the Michael Budd Park and Blackburn Community gardens/green space this end unit is a one of a kind executive town home with its modern and luxury finishings. The end unit has colonial trim through out and tile flooring in foyer. The fully finished basement is tile with a full bathroom and laundry room. Attractive kitchen with good cupboard & counter space and 3 appliances. All three bathrooms are updated! Beautiful garage. Hardwood floors on main level as well as 2nd level. Master bdrm has cheater door to main bath.
Nicely sized secondary bedrooms. Fully finished lower level with family room & full bath! Private yard ... gardens & fenced! 3 bedroom, 3 bathroom, spacious, renovated, open concept end unit condo located directly in front of a Park and community gardens. 15 to 20 minutes to downtown. Close to schools and OC Transpo major route 94. Main floor consists of a updated kitchen, bathroom, open concept dining room and living room. Upper level features a modern bathroom and 3 bedrooms. Lower level contains a finished basement, bathroom, laundry room and storage space.
Note: All furniture including Baby Grand Piano for Sale as well
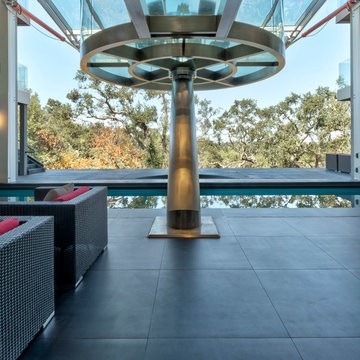
The basement showing circular dining area above, bringing the two floors together, with the hydraulic glass wall opened to combine the outside world with the inside.
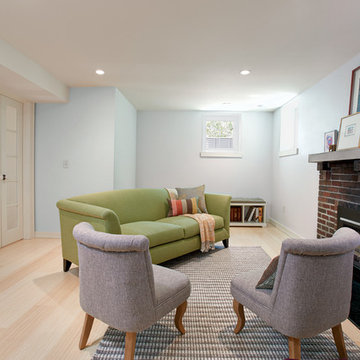
New construction combines with an existing fireplace to make this lower level a warm and inviting space for this family.
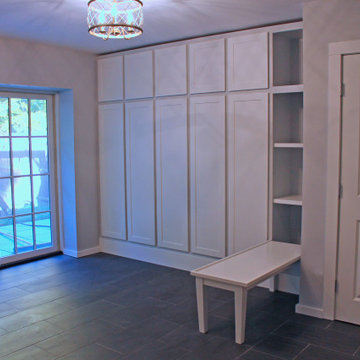
Basement renovation with Modern nero tile floor in 12 x 24 with charcoal gray grout. in main space. Mudroom tile Balsaltina Antracite 12 x 24. Custom mudroom area with built-in closed cubbies, storage. and bench with shelves. Sliding door walkout to backyard. Kitchen and full bathroom also in space.
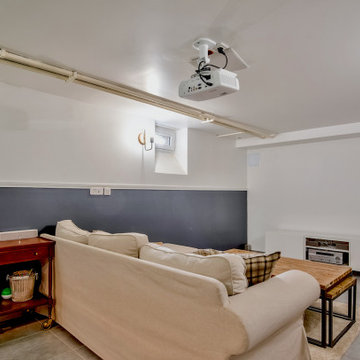
Dans le cadre de la rénovation et du réagencement complets de leur maison, nos clients souhaitaient profiter de l’espace qu’offrait leur sous-sol. En plus d’accueillir une buanderie et une chaufferie, ils souhaitaient avoir un espace de « loisir ». Nous avons donc élaboré avec eux leur projet de salle de cinéma, billard et espace détente.
Ils rêvaient d’un espace où partager de bons moments entre amis, ou en famille, tant autour du billard que d’un écran. Ils souhaitaient pouvoir regarder des matches de foot entre amis, ou encore des films les jours pluvieux, tout en ayant un espace convivial spécifique dédié.
Les travaux d’aménagement ont consisté en :
Isolation des plafonds et murs de cette pièce située en sous-sol
Pose d’un faux plafond pour installer les câblages des éclairages ainsi que ceux d'un rétroprojecteur
Un carrelage gris en grande dimension a été posé au sol
La mise en peinture a été faite en deux teintes avec un soubassement noir, le reste ayant été peint en blanc pour avoir de la luminosité dans cette pièce aveugle
Les travaux satisfont entièrement nos clients, ils ont plaisir à accueillir leurs amis autour d’un apéritif à l’occasion d’un évènement sportif. Ils peuvent également désormais visionner confortablement comme au cinéma un film tout en restant dans le confort de leur canapé et de leur maison.L’ensemble des travaux ont été réalisés par une entreprise partenaire, qualifiée et sélectionnée par nos soins. Ils sont spécialisés dans les revêtements de murs et de sols.
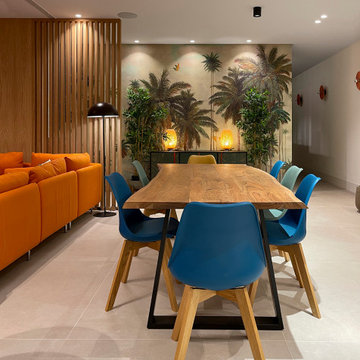
Este inmenso sótano cobró calidez forrando con madera de roble natural las paredes. De esta manera se absorve mejor el sonido de la pantalla de cine oculta en el techo. Al fondo, pusimos una cocina de apoyo para la sala de cine.
This huge basement gained warmth by lining the walls with natural oak wood. In this way, the sound of the hidden cinema screen in the ceiling is better absorbed. In the background, we put a support kitchen for the movie theater.
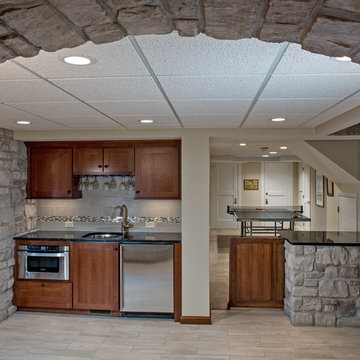
With the children older, it was time to formalize a Webster Groves, MO finished basement for more adult pursuits. A new set of red oak stairs leads to a cultured stone entry way into the new kitchenette and 512-bottle wine cellar. A waist-high sliding pocket door keeps balls from the refinished ping pong room from rolling into the family room, adjacent to the refinished billiards room.
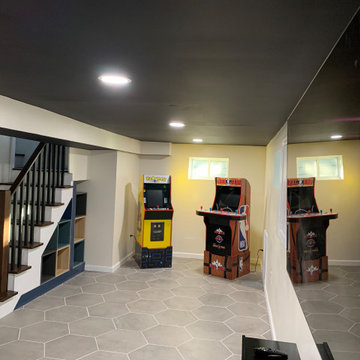
We updated and designed an unfinished basement and laundry room. Our clients wanted a multiuse basement space - game room, media room, storage, and laundry room. In addition, we created new stairs and under the steps storage.
Basement Design Ideas with Bamboo Floors and Ceramic Floors
10
