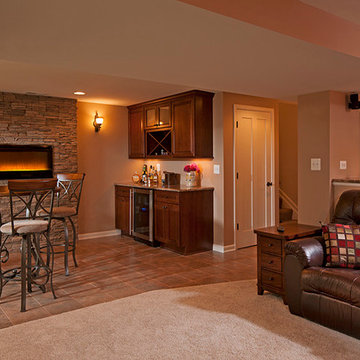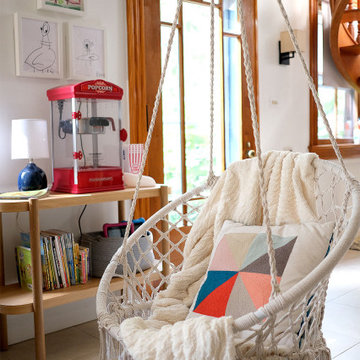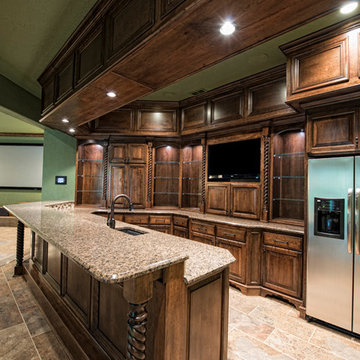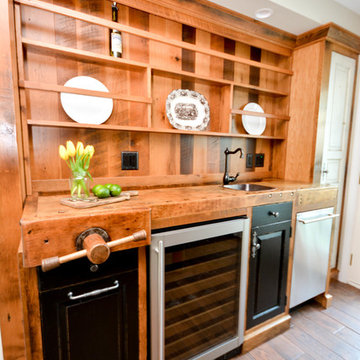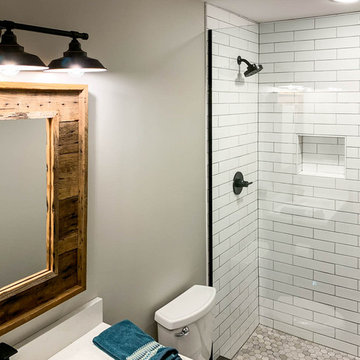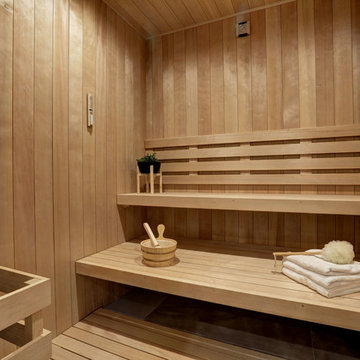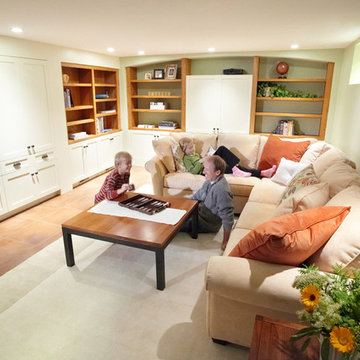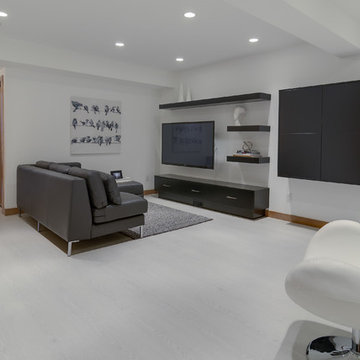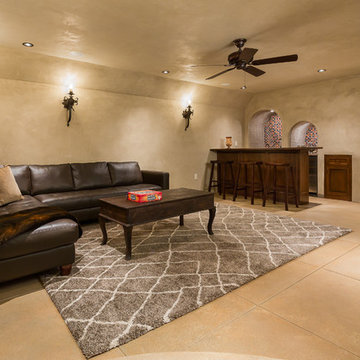Basement Design Ideas with Bamboo Floors and Ceramic Floors
Refine by:
Budget
Sort by:Popular Today
101 - 120 of 1,607 photos
Item 1 of 3
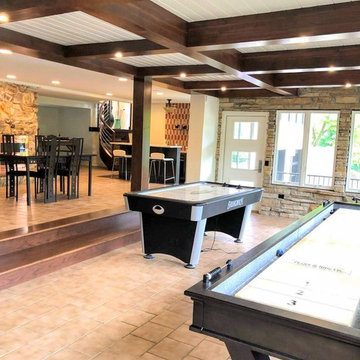
This contemporary-style basement has a beautifully exposed stonewall full of windows to overlook the property. Gorgeous custom staircase with metal railings brings a contemporary feel to this space.
Architect: Meyer Design
Photos: 716 Media

The lower level was designed with retreat in mind. A unique bamboo ceiling overhead gives this level a cozy feel.
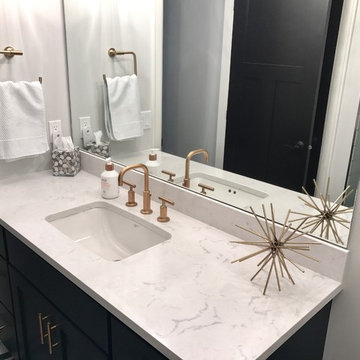
This beautiful home in Brandon recently completed the basement. The husband loves to golf, hence they put a golf simulator in the basement, two bedrooms, guest bathroom and an awesome wet bar with walk-in wine cellar. Our design team helped this homeowner select Cambria Roxwell quartz countertops for the wet bar and Cambria Swanbridge for the guest bathroom vanity. Even the stainless steel pegs that hold the wine bottles and LED changing lights in the wine cellar we provided.

In the late 50’s, this basement was cut up into a dental office with tiny exam rooms. Red House Custom Building designed a space that could be used as a home gym & media room. Upon demolition, we uncovered an original, structural arch and a wonderful brick foundation that highlighted the home’s original detailing and substantial structure. These were reincorporated into the new design. The arched window on the left was stripped and restored to original working order. The fireplace was one of four original to the home.
Harold T. Merriman was the original owner of home, and the homeowners found some of his works on the third floor of the house. He sketched a plat of lots surrounding the property in 1899. At the completion of the project, the homeowners had it framed, and it now hangs in the room above the A/V cabinet.
High paneled wainscot in the basement perfectly mimics the late 1800’s, battered paneling found under several wall layers during demo. The LED accent lighting was installed behind the top cap of the wainscot to highlight the mixing of new and old while bringing a warm glow to the room.
Photo by Grace Lentini.
Instagram: @redhousedesignbuild
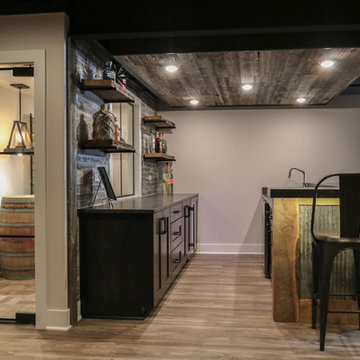
This photo was taken at DJK Custom Homes new Parker IV Eco-Smart model home in Stewart Ridge of Plainfield, Illinois.
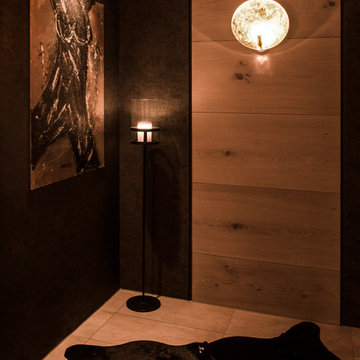
Interior Design: freudenspiel by Elisabeth Zola,
Fotos: Zolaproduction;
Der Raum bekam durch die schwarze Tapete und den Eichenholzvertäfelungen einen gemütlichen Wellness-Charakter.

To obtain sources, copy and paste this link into your browser.
https://www.arlingtonhomeinteriors.com/retro-retreat
Photographer: Stacy Zarin-Goldberg
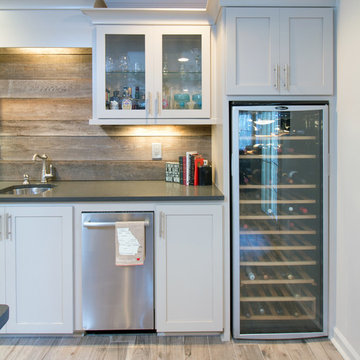
Bar back wall with new dishwasher, wine refrigerator, all new cabinet doors and drawers. reclaimed wood backsplash and granite countertop.
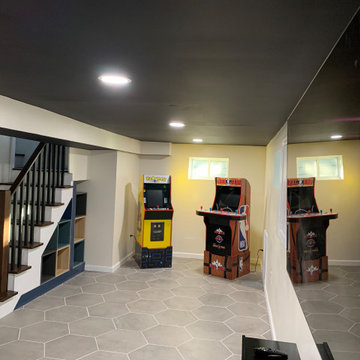
We updated and designed an unfinished basement and laundry room. Our clients wanted a multiuse basement space - game room, media room, storage, and laundry room. In addition, we created new stairs and under the steps storage.
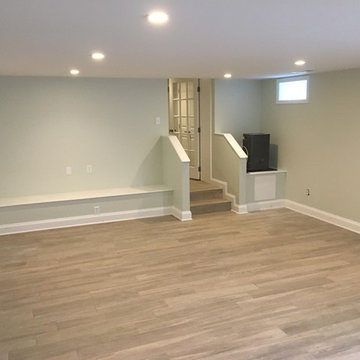
This was once a damp basement that frequently flooded with each rain storm. Two sump pumps were added, along with some landscaping that helped prevent water getting into the basement. Ceramic tile was added to the floor, drywall was added to the walls and ceiling, recessed lighting, and some doors and trim to finish off the space. There was a modern style powder room added, along with some pantry storage and a refrigerator to make this an additional living space. All of the mechanical units have their own closets, that are perfectly accessible, but are no longer an eyesore in this now beautiful space. There is another room added into this basement, with a TV nook was built in between two storage closets, which is the perfect space for the children.
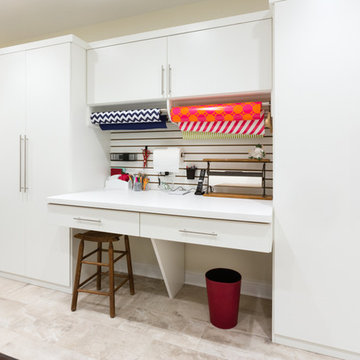
The homeowner wanted a space created for her love of sewing along with a tidy place to wrap presents and enjoy game time with her grandchildren.
Creating an elevated wrapping station with a wood slatwall created a convenient place to store paper, ribbons and other crafting supplies.
The large lateral file type drawers are used to store wrapping rolls and the adjoining large cabinets provide plenty of storage for games and crafts alike.
The cabinets are completed in White melamine with a high pressure laminate durable work surface. Stainless steel bar pulls were used on the cabinet doors and Flat fascia molding trimmed all the cabinets to give the space a clean contemporary look.
Designed by Donna Siben for Closet Organizing Systems
Basement Design Ideas with Bamboo Floors and Ceramic Floors
6
