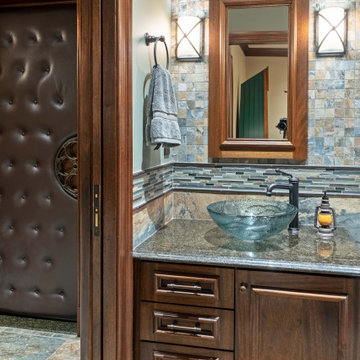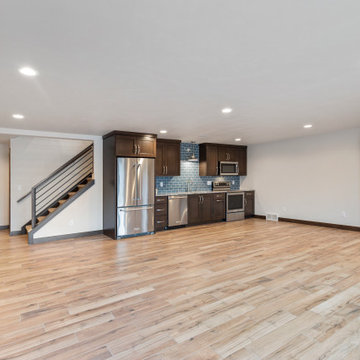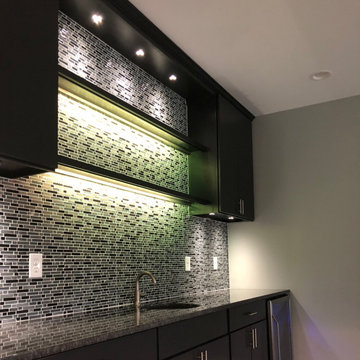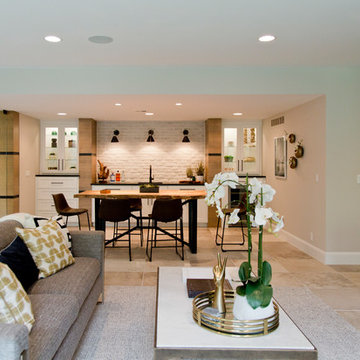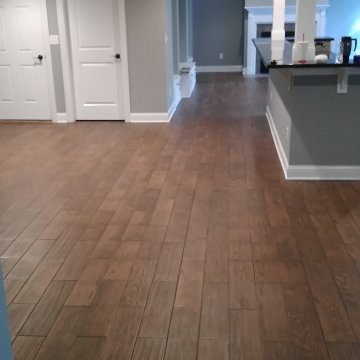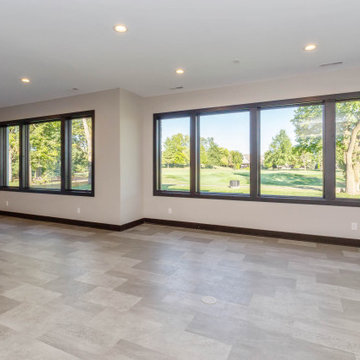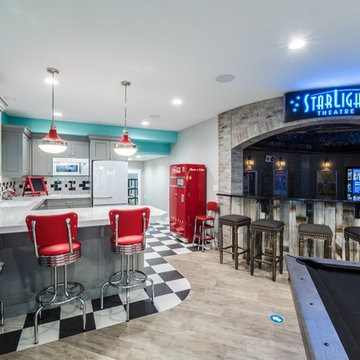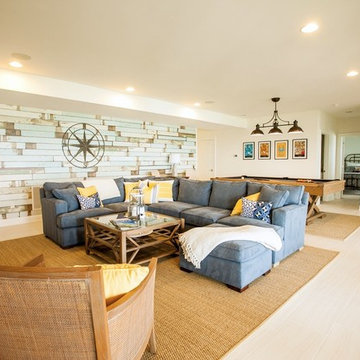Basement Design Ideas with Bamboo Floors and Ceramic Floors
Refine by:
Budget
Sort by:Popular Today
141 - 160 of 1,607 photos
Item 1 of 3
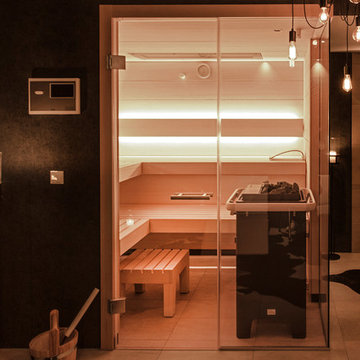
Interior Design: freudenspiel by Elisabeth Zola,
Fotos: Zolaproduction;
Der Raum bekam durch die schwarze Tapete und den Eichenholzvertäfelungen einen gemütlichen Wellness-Charakter.
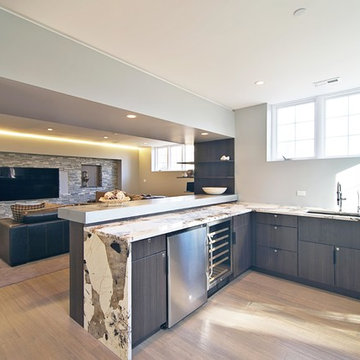
Luxury basement build-out featuring kitchenette/bar, family room/theater, office, bathroom, exercise room, & secret door. Photos by Black Olive Photographic.
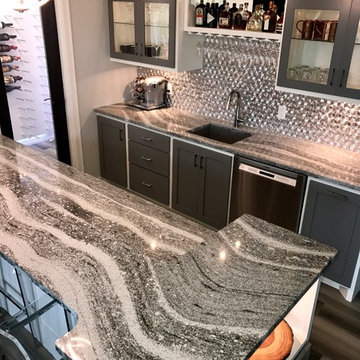
This beautiful home in Brandon recently completed the basement. The husband loves to golf, hence they put a golf simulator in the basement, two bedrooms, guest bathroom and an awesome wet bar with walk-in wine cellar. Our design team helped this homeowner select Cambria Roxwell quartz countertops for the wet bar and Cambria Swanbridge for the guest bathroom vanity. Even the stainless steel pegs that hold the wine bottles and LED changing lights in the wine cellar we provided.
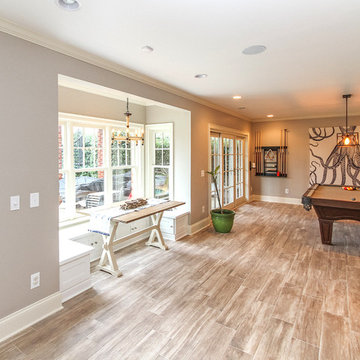
Game room and dinette window seating in a walkout basement with lake front views. Photos by Frick Fotos
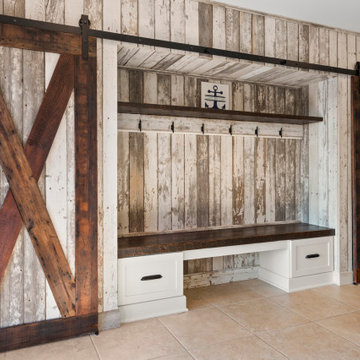
Today’s basements are much more than dark, dingy spaces or rec rooms of years ago. Because homeowners are spending more time in them, basements have evolved into lower-levels with distinctive spaces, complete with stone and marble fireplaces, sitting areas, coffee and wine bars, home theaters, over sized guest suites and bathrooms that rival some of the most luxurious resort accommodations.
Gracing the lakeshore of Lake Beulah, this homes lower-level presents a beautiful opening to the deck and offers dynamic lake views. To take advantage of the home’s placement, the homeowner wanted to enhance the lower-level and provide a more rustic feel to match the home’s main level, while making the space more functional for boating equipment and easy access to the pier and lakefront.
Jeff Auberger designed a seating area to transform into a theater room with a touch of a button. A hidden screen descends from the ceiling, offering a perfect place to relax after a day on the lake. Our team worked with a local company that supplies reclaimed barn board to add to the decor and finish off the new space. Using salvaged wood from a corn crib located in nearby Delavan, Jeff designed a charming area near the patio door that features two closets behind sliding barn doors and a bench nestled between the closets, providing an ideal spot to hang wet towels and store flip flops after a day of boating. The reclaimed barn board was also incorporated into built-in shelving alongside the fireplace and an accent wall in the updated kitchenette.
Lastly the children in this home are fans of the Harry Potter book series, so naturally, there was a Harry Potter themed cupboard under the stairs created. This cozy reading nook features Hogwartz banners and wizarding wands that would amaze any fan of the book series.
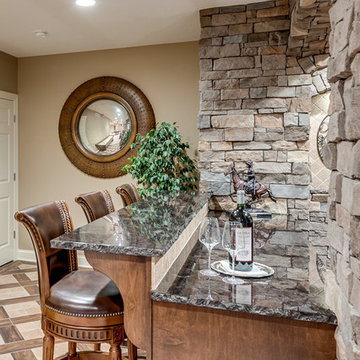
Rustic and traditional style combined to create a wine cellar worth entertaining in! Neutral colors allow for the space to feel calm and beautiful. Custom design elements make up the stacked stone bar.

What started as a crawl space grew into an incredible living space! As a professional home organizer the homeowner, Justine Woodworth, is accustomed to looking through the chaos and seeing something amazing. Fortunately she was able to team up with a builder that could see it too. What was created is a space that feels like it was always part of the house.
The new wet bar is equipped with a beverage fridge, ice maker, and locked liquor storage. The full bath offers a place to shower off when coming in from the pool and we installed a matching hutch in the rec room to house games and sound equipment.
Photography by Tad Davis Photography
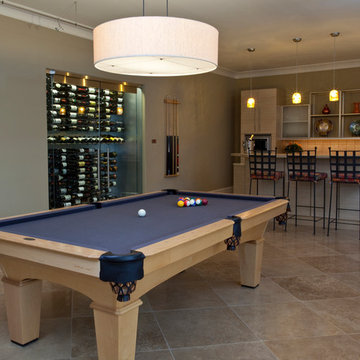
This basement level entertainment area includes a glass enclosed wine cellar that inhabits the same footprint of a large closet. This home has ample storage space so a single large closet was sacrificed to make way for this beautiful wine cellar.
Christina Wedge Photography

Cozy basement area for movies, reading, games, and entertaining with lots of room for storage.
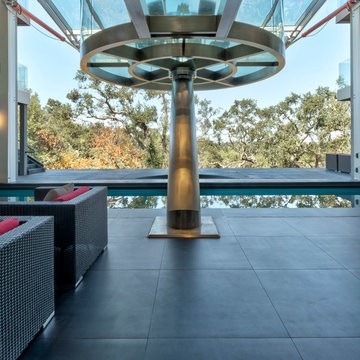
The basement showing circular dining area above, bringing the two floors together, with the hydraulic glass wall opened to combine the outside world with the inside.
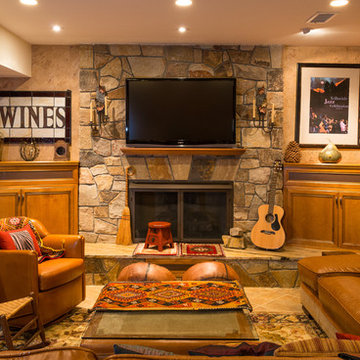
This room was totally remodeled. The existing fireplace opening and plinth was faced with natural stone and wired to accept the TV. Installed custom angled wooden side cabinets for storage and media needs. Ceramic tile with underfloor heating throughout the basement. On the left side, was a simple storage closet which was totally transformed into a beautiful wine cellar with insulated glazing, cherry wood racks and shelving to display the wine. The space is air conditioned to maintain required temps.
Photo: Ron Freudenheim
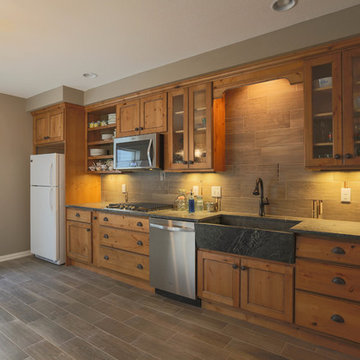
This basement kitchen will become a secondary living space. The natural looking cabinets, and soapstone sink add warmth to this basement living space.
Basement Design Ideas with Bamboo Floors and Ceramic Floors
8
