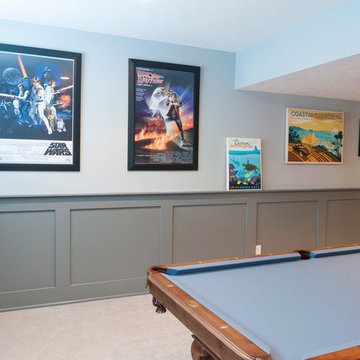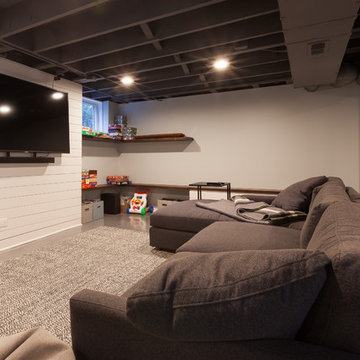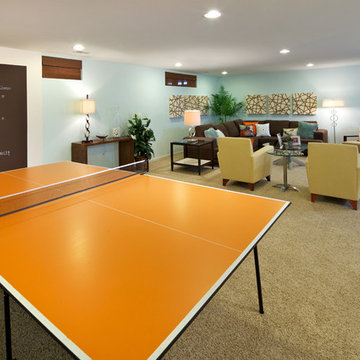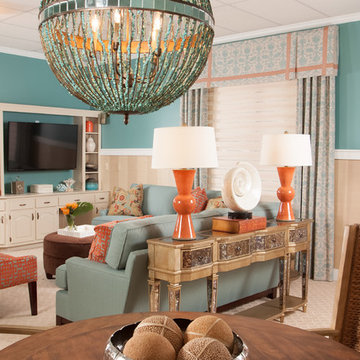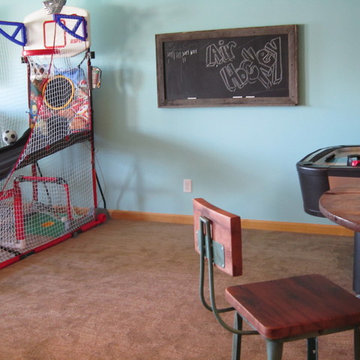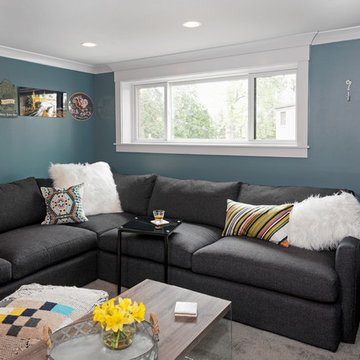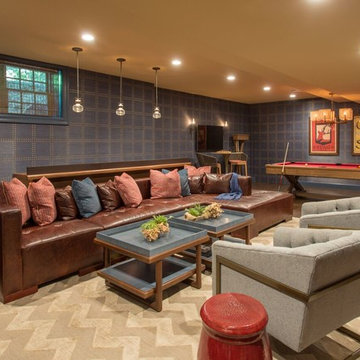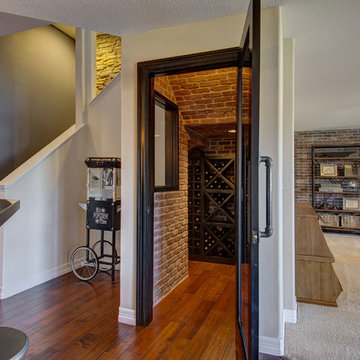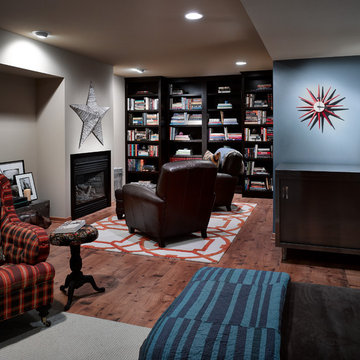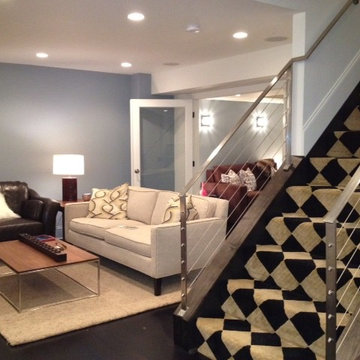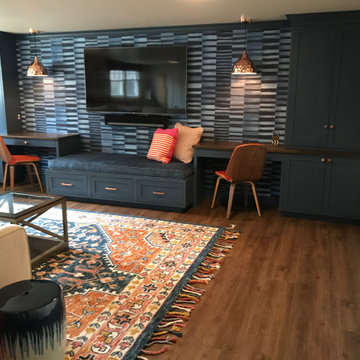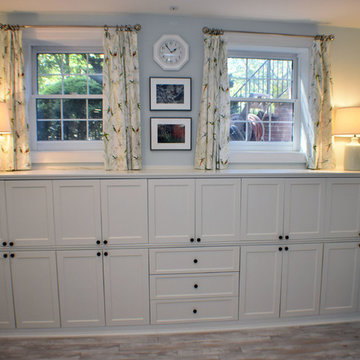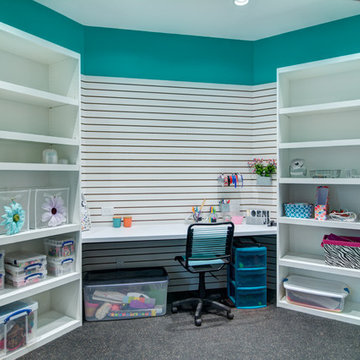Basement Design Ideas with Blue Walls
Refine by:
Budget
Sort by:Popular Today
161 - 180 of 1,506 photos
Item 1 of 2
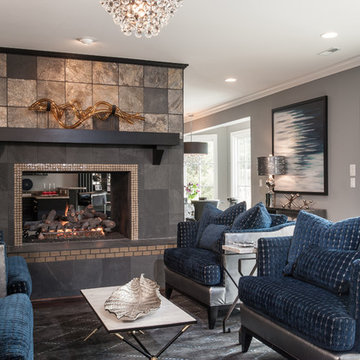
Four oversized chair and a halves provide comfortable seating for friends and family to gather and enjoy each other's company. The drinks tables between the chairs were a style that had been discontinued so we had to have the design custom fabricated locally. The amber glass surround of the fireplace sets off the slate face. The mantle was built out to accomadate the skoe glass art piece that now rest on top of it.
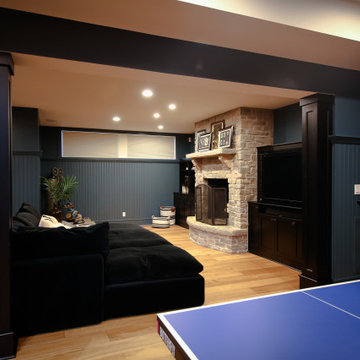
Now this is the perfect place for watching some football or a little blacklight ping pong. We added wide plank pine floors and deep dirty blue walls to create the frame. The black velvet pit sofa, custom made table, pops of gold, leather, fur and reclaimed wood give this space the masculine but sexy feel we were trying to accomplish.
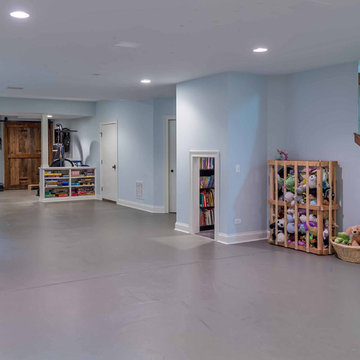
This large, light blue colored basement is complete with an exercise area, game storage, and a ton of space for indoor activities. It also has under the stair storage perfect for a cozy reading nook. The painted concrete floor makes this space perfect for riding bikes, and playing some indoor basketball.
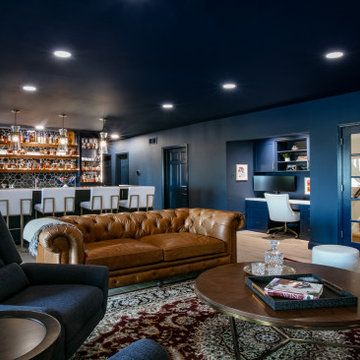
We completed this stunning basement renovation, featuring a bar and a walk-in wine cellar. The bar is the centerpiece of the basement, with a beautiful countertop and custom-built cabinetry. With its moody and dramatic ambiance, this location proves to be an ideal spot for socializing.
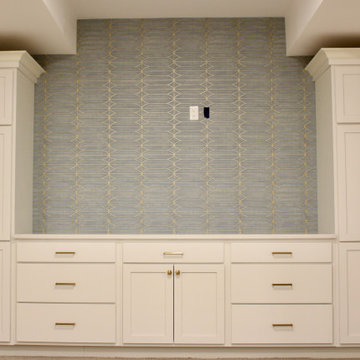
From concept to reality, this project was an amazing transformation. With a blank canvas and 9′ high ceilings, we were given flexibility to build out some great spaces, adding color with this beautiful wallpaper and oversized steel barn doors.
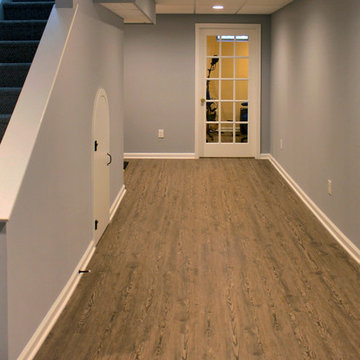
Family friendly basement with playroom for the kids, office space, family room, and guest room. Plenty of storage throughout. Fun built-in bunk beds provide a great place for kids and guests. COREtec flooring throughout. Taking advantage of under stair space, a unique, fun, play space for kids!
Basement Design Ideas with Blue Walls
9
